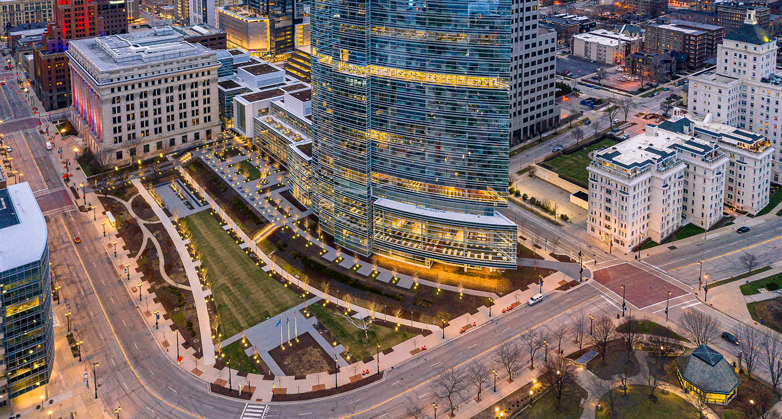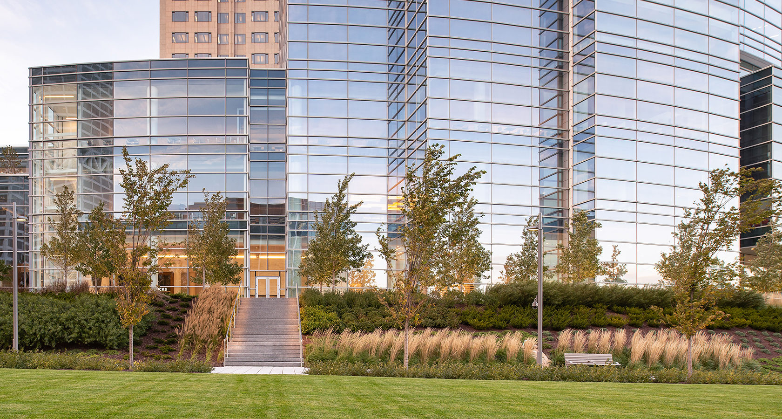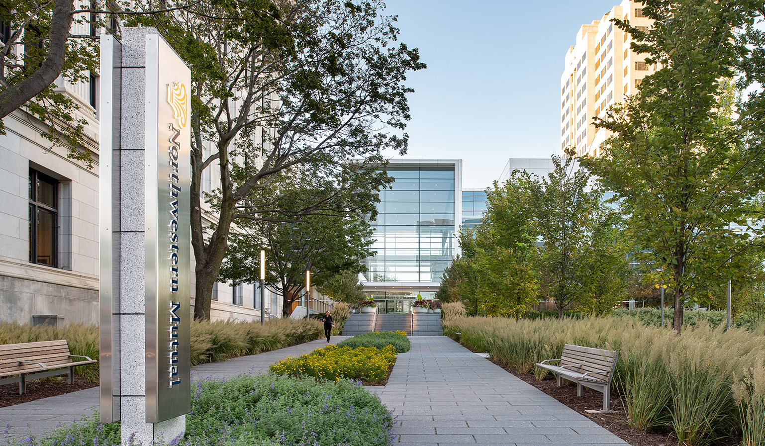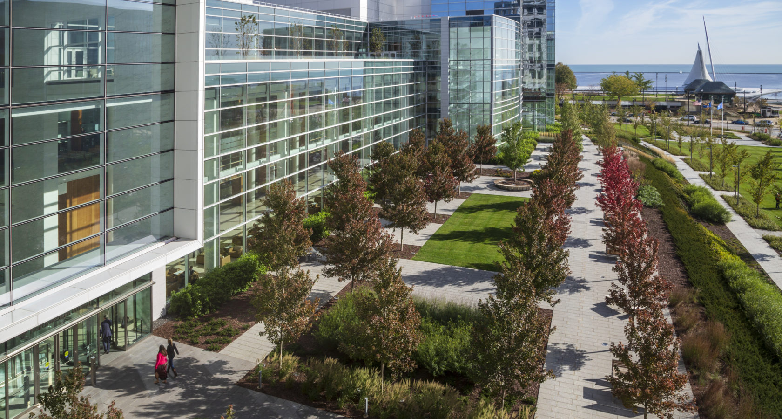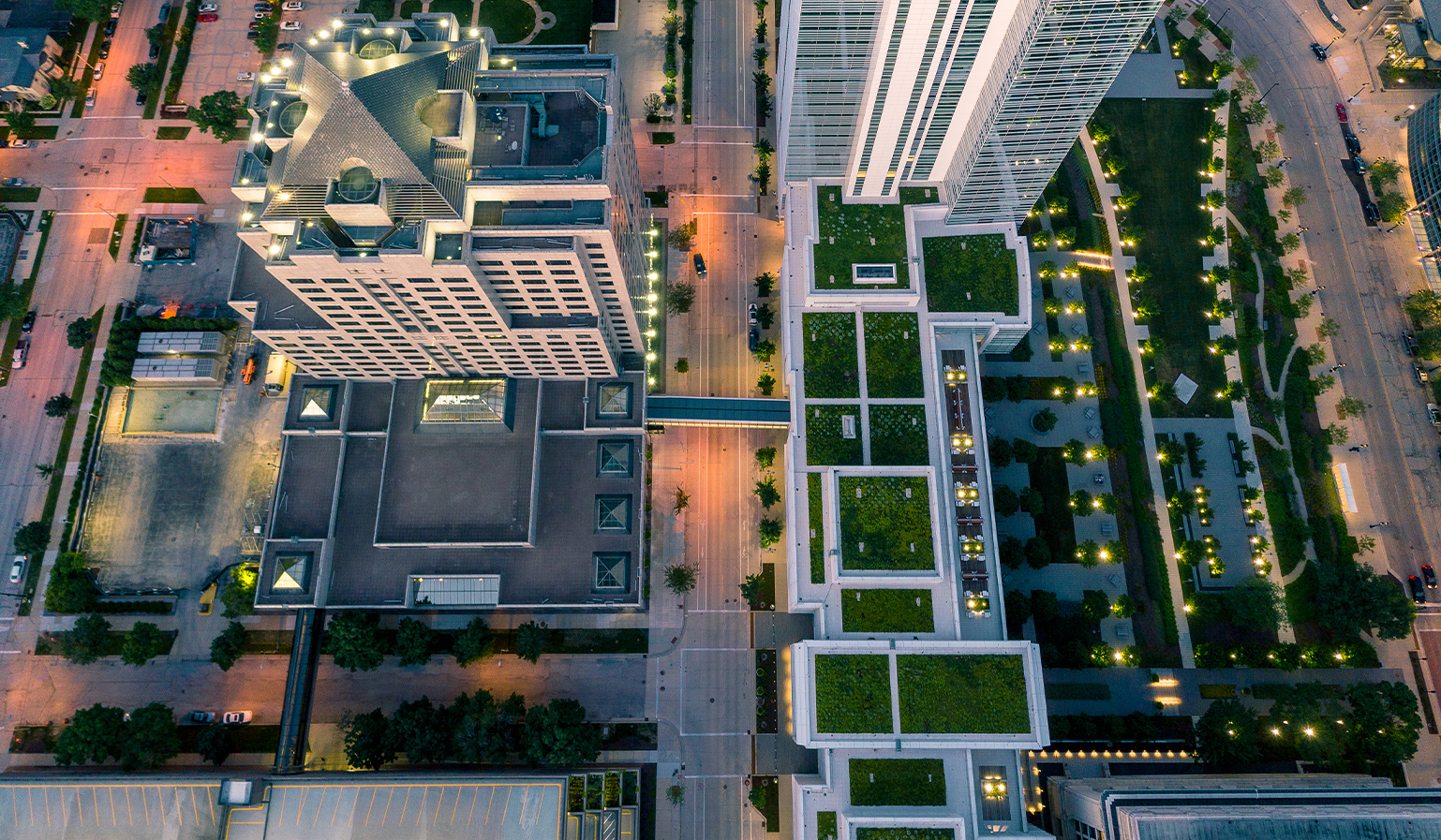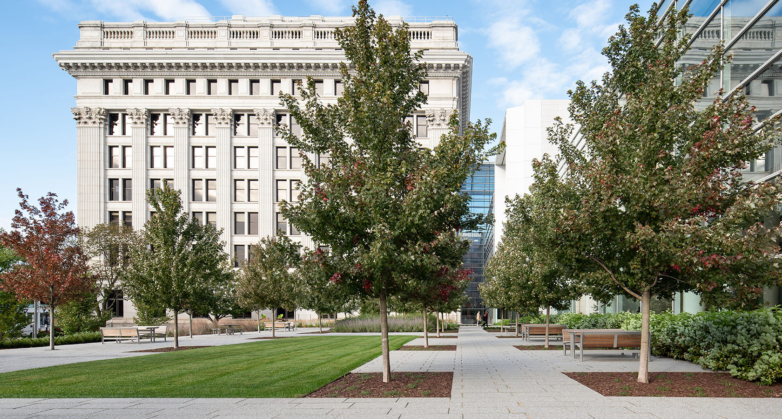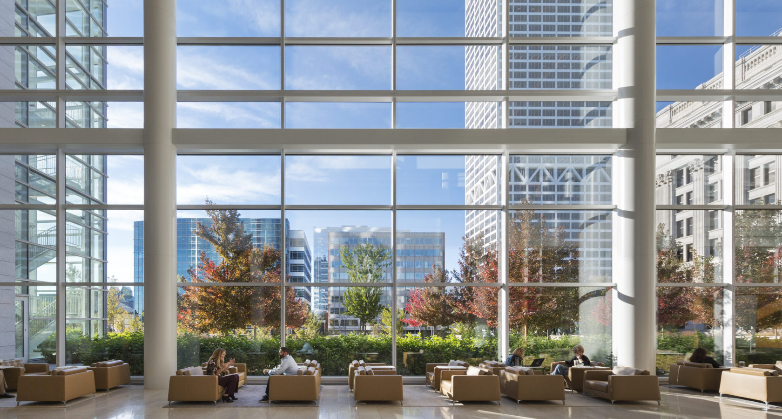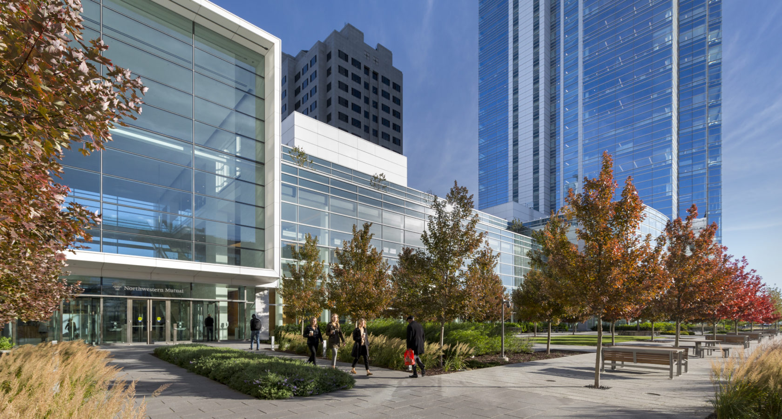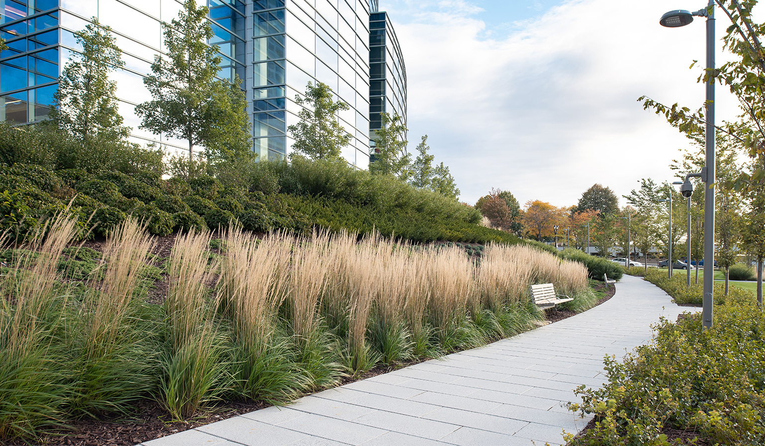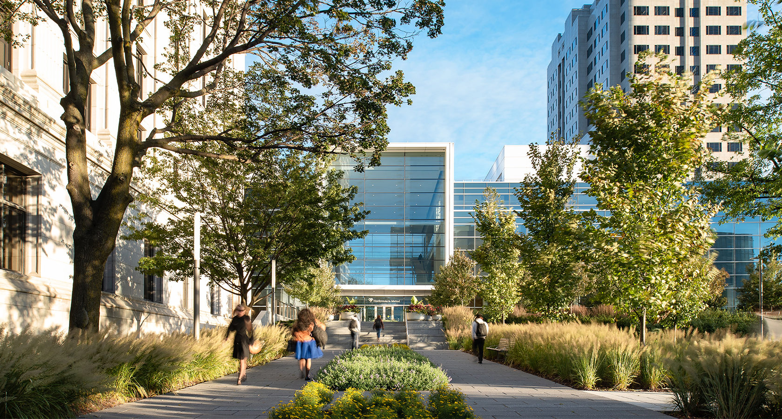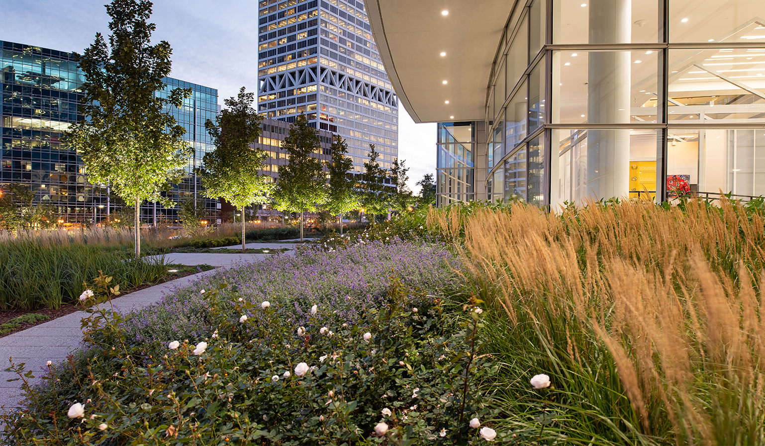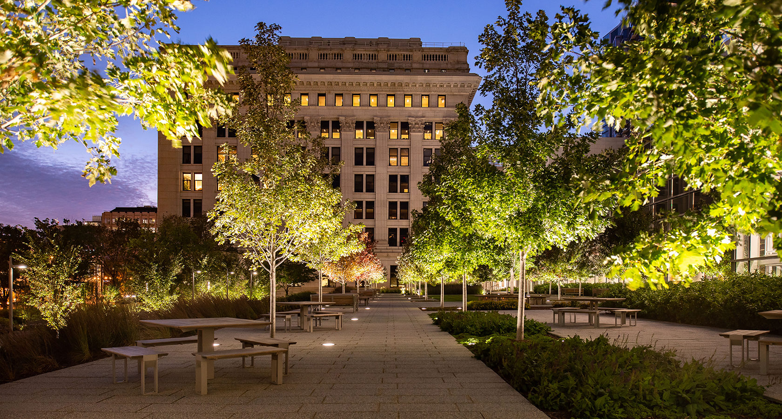Constructed on the same downtown Milwaukee campus the firm has occupied for nearly 100 years, this 32-story corporate tower also includes the “Commons”, a 3-story podium that features a wide variety of amenities for the 3,000 employees who will occupy the building as well as some available to the general public. Open space improvements to the 8-acre campus include the 3-acre South Garden, streetscape enhancements, exterior roof terraces and the renovation of the central atrium in the historic south office building
Designed to preserve a number of significant specimen trees, the South Garden improvements will provide a number of spaces to support private and public events. Wide, comfortable sidewalks and renovated crosswalks promote walkability and provide numerous access points into the garden. A street-level terrace features a performance stage framed around an existing specimen Oak and opens to a gently sloped event lawn that comfortably accommodates 1,500. Cascading water features bookend monumental stairs leading up to the podium terrace, which features a generous dining terrace and a small lawn to accommodate intimate events.
Northwestern Mutual
-
Location
Milwaukee, WI -
Completion Date
2017 -
Size
3 acres -
Team
Design Architect: Pickard Chilton
Architect of Record: Kendall/Heaton
Civil: GRAEF
Lighting: QTA -
Photography
Ian Patzke, Nathan Vonhof
