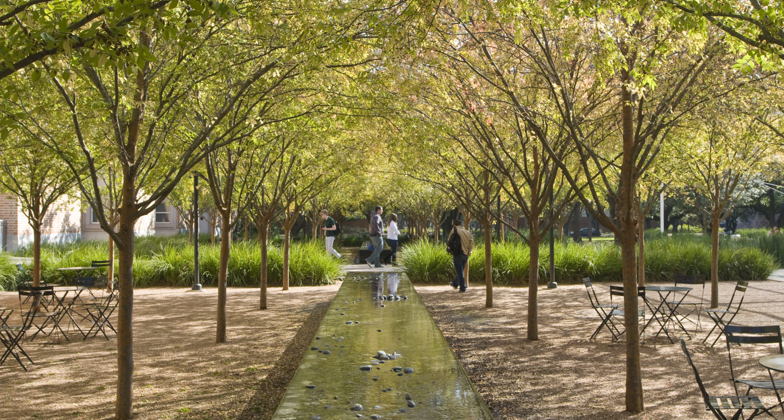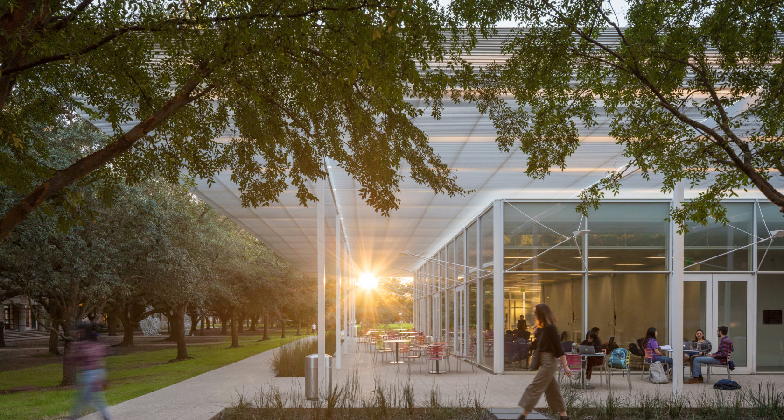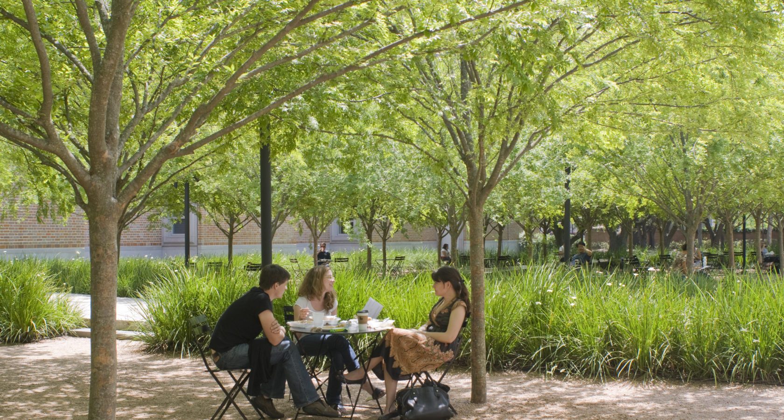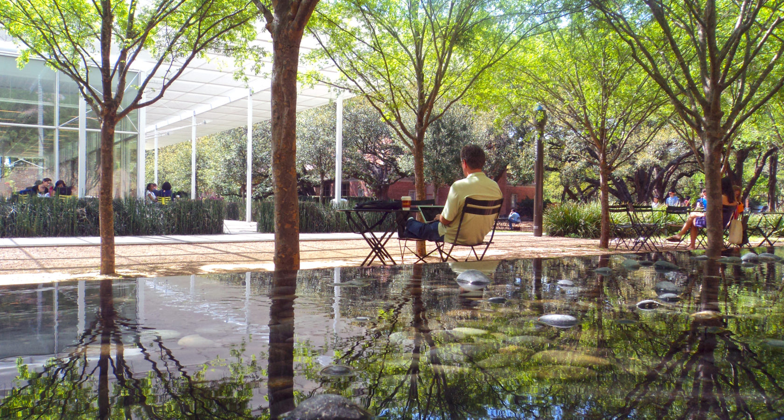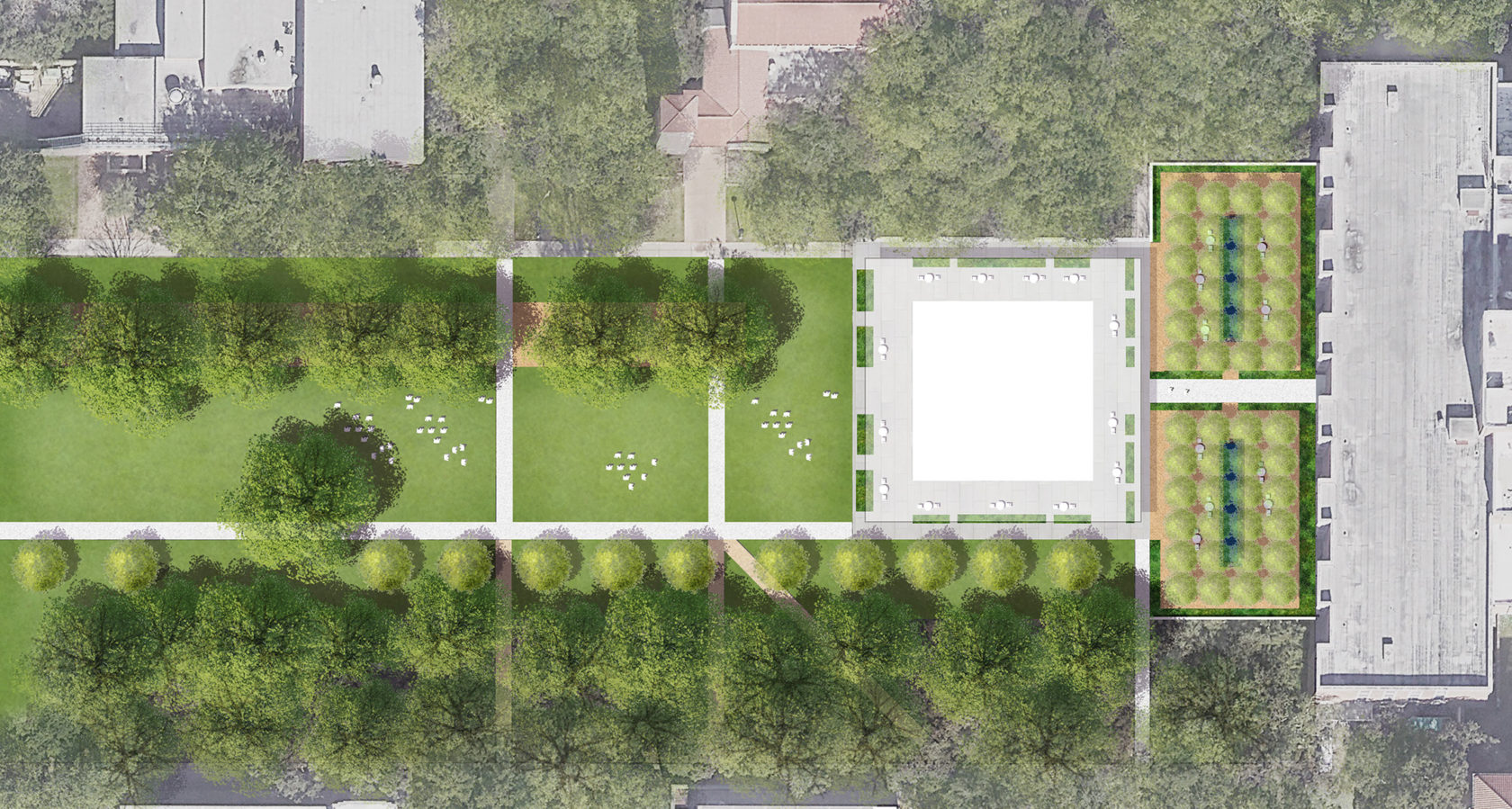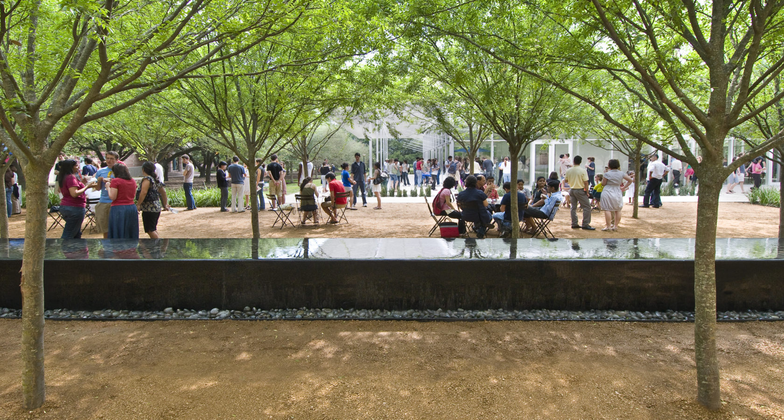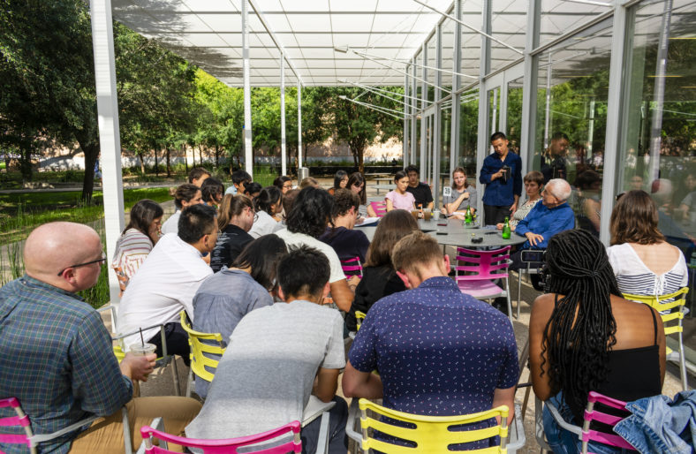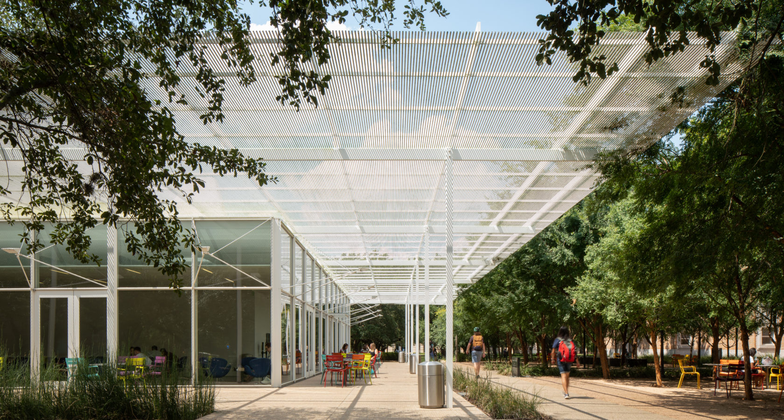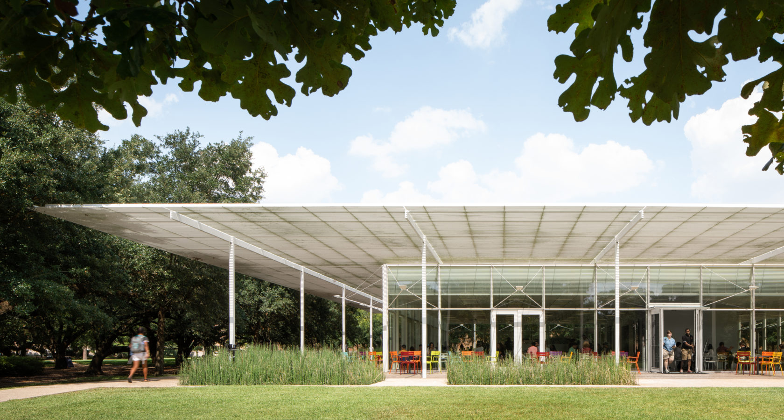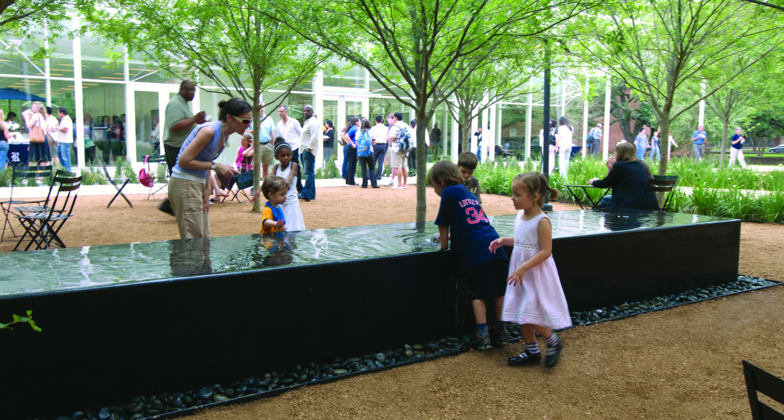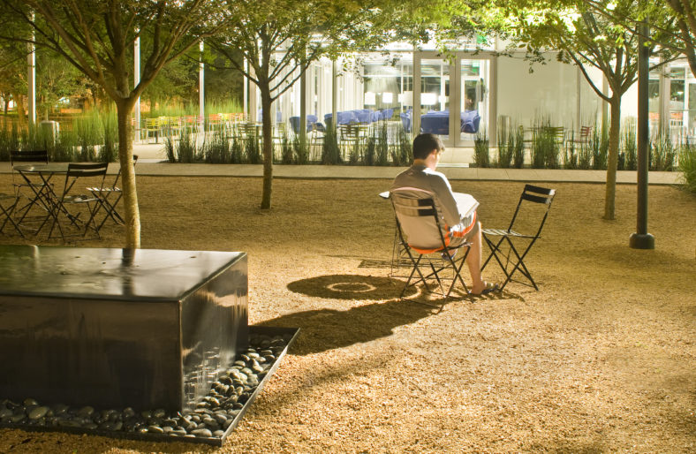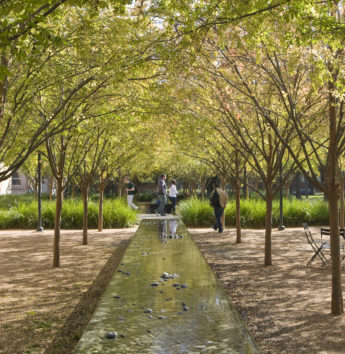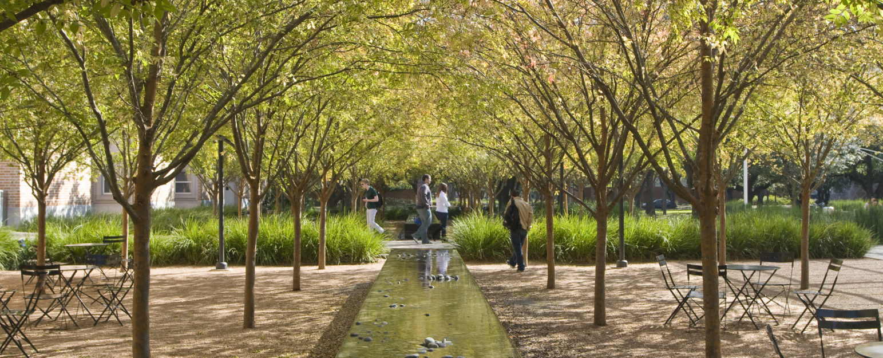Over the past fifteen years, Rice University has sought to create more places for interaction and discovery, in both buildings and landscape spaces. With a small intervention– the addition of the Brochstein Pavilion — the university’s central quadrangle has been reimagined as its social center. Although the six-thousand-square-foot pavilion is modest in size, it is activated and expanded by a ten- thousand-square-foot outdoor terrace that works synergistically as a campus hub. A series of flexible garden rooms that integrate with the pavilion restore original axial relationships in the larger campus and reconnect internal circulation.
A grove of forty-eight lacebark elms, set in a field of decomposed granite, responds to the building grid and creates a comfortable relationship with adjacent buildings. Two low concrete fountains define the space under the tree canopy, and movable seating accommodates impromptu gatherings of students and faculty. Additional plantings of live oaks and improved pedestrian paths reinforce the existing framework of the quadrangle.
