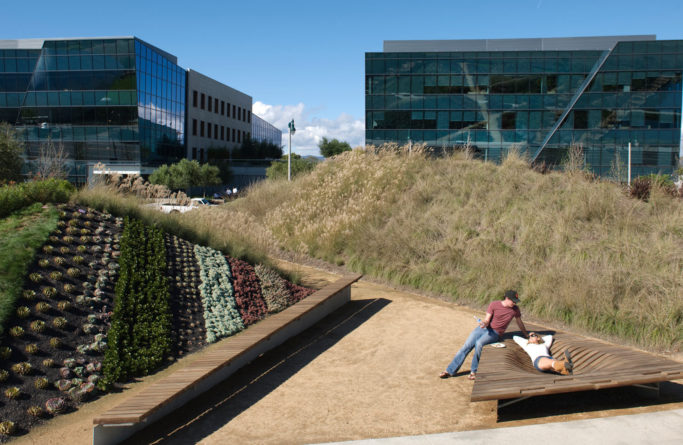The Central Park is designed by the office of Michael Maltzan, Architecture and landscape architect James Burnett whose office is well known for corporate open spaces. The project is surrounded by, at least for now, by large empty plots of land sometime to be developed fully, a newly finished business park, another grouping of vacant office buildings on the side and existing buildings of Hughes Aircraft Co., where the famed plywood plane Spruce Goose was constructed. Once the master planned project is completed, the Central Park will be completely surrounded by 4-5 story office buildings with highly controlled entrance and exit points.
The 9 acre site of the park and its larger context of Playa Vista Development is a long story of many things in urban planning and design studies, strategies, process and getting it build and sell. If Playa Vista was a narrative book on private development, its contents page would list headings like; market appetite for up scaled urban housing, Los Angeles style giant land transactions, prime time local political power maneuvers, profit based social engineering, transportation issues, highly contested EIR process, real housewives of Playa Vista, Home Depot urbanism, security operations in semi public developments and a detail chapter on phased occupation and a condominium sales based build out of a large open space in a megalopolis.
Central Park itself is a beautiful photogenic park with man made topography to achieve variety of relaxing, stimulating outdoor rooms, banks of amphitheaters, artful planting of sustainable native cacti and other flora, compositional and systematically configured artificial alleys and valleys with visual vistas running North and South. These diagonally crisscrossing lines on the plan are called ‘bridge’ by the architects, visually terminating on the south at vertically edging hillside with 80?s ridge housing development more appropriate in Orange County. And, on the north side, same bridges terminating freshly completed and uniformly detached identical and glass walled corporate office buildings.
The notable programs of the park are; ecologically hosting water pools and creeks, popular sports facilities including beach volleyball and basketball courts an artificially carpeted half size soccer field, an engaging children playground, and of course, the most memorable of them all, a turban shaped stage and public bathrooms below, all designed by Michael Maltzan Architects in this interdisciplinary project. The stage enclosure is covered by a transparent synthetic membrane that lights up like a lantern at night and configured from few co-eccentric circles suggestive of turbo like energetic circular movement. Noted is, the park’s lighting program that goes beyond municipal lighting of this typology the public is most familiar with.
The park is open to visitors under tight camera and live security guard scrutiny expected of corporate giving. However, this is for some reason is different than other token corporate parks, probably because of its larger size and well taken care of public amenities and the designers’ commitment to the public’s need for beautiful outdoor spaces.
Read more on Archland.
