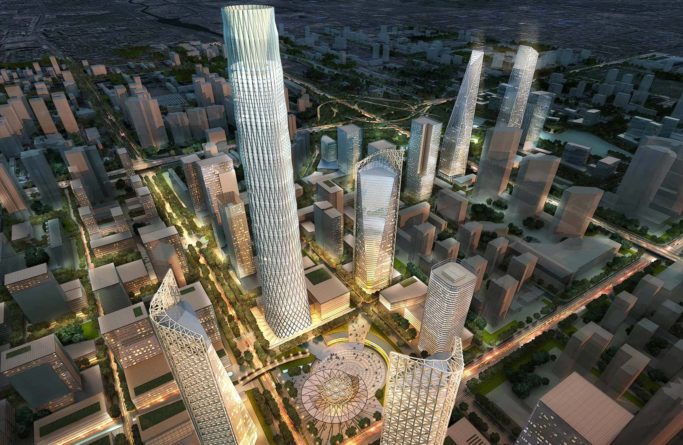The Central Business District (CBD), located in the heart of Beijing has emerged over the past decade as China’s primary global business address and is now poised for an eastward expansion that will almost double its size. The CBD Eastern Expansion Plan defines opportunities for the growth of commerce, industry, culture and the arts by establishing a flexible framework for growth and an environmentally sustainable approach to 21st Century city design.
Accommodating up to 7 million square meters of new development over a 3 square kilometer site, the plan calls for a restored commitment to public open space and a heightened focus on connectivity and mobility through advanced public transportation systems. A district-wide intelligent infrastructure system, composed of integrated utilities and controlled by smart technology, enables the CBD to function at optimum efficiencies and creates a model for large-scale, low-carbon, urban development.
With public open space largely absent in the existing CBD, or at best scattered and disconnected, the plan calls for signature parks as the center of new urban districts. Green boulevards connect the parks to provide a comprehensive open space network.
JURY COMMENTS:
“A compelling vision for an expanded dense city core that is environmentally sound, with intertwined linear parks creating a variety of pedestrian opportunities, and believably defining and linking multiple districts into a livable city.”
“In the midst of great density, Beijing has found a sensitive way to incorporate environmental sustainability into its expanded business district.”
“This project shows how planning for a cohesive central business district is the best strategy for truly sustainable development.”
CREDITS:
Architect: Skidmore, Owings & Merrill LLP
Landscape Architect: The Office of James Burnett
Owner: Beijing CBD Administrative Committee
Location: Beijing, China
Photo: © Skidmore, Owings & Merrill LLP
Read more at the American Institue of Architecture website.
