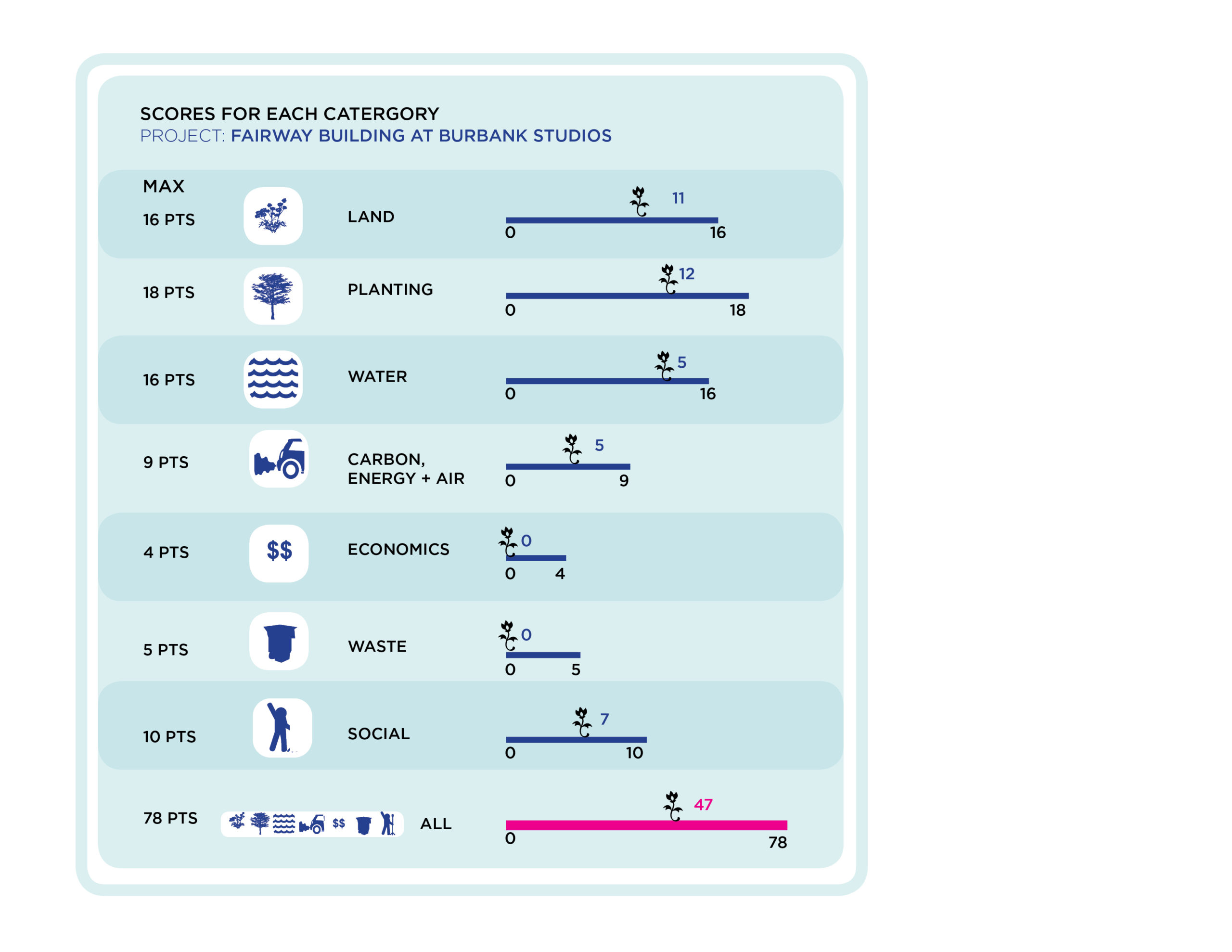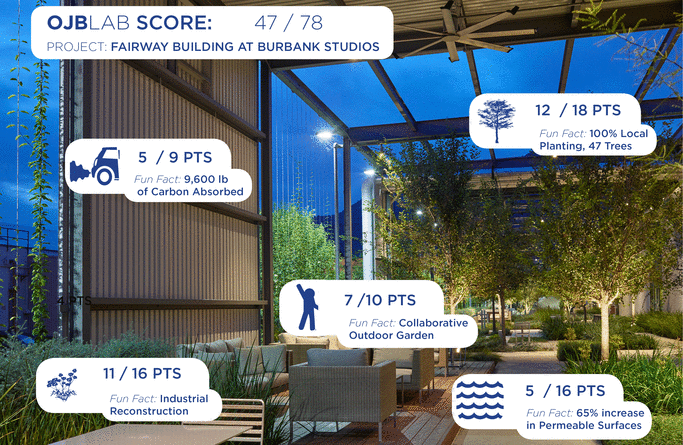Creating unique and unforgettable sensory experiences that promote healthy living is core to OJB’s design ethos. OJBLAB is the byproduct of this mission. OJBLAB is a conversation starter, a think tank, and a research studio that evaluates the ecological, environmental, infrastructural, and social impact of projects and informs future design strategies and best practices. OJBLAB trades knowledge with clients, partners, and project teams to ensure that our research is inclusive and holistic.
OJBLAB Sustainability Study
Landscape architecture is inherently sustainable, or so people think. We make lushly vegetated places that counteract the concrete urban environment. However, projects fall on a spectrum of sustainable practice. OJBLAB conducted a comprehensive analysis of all of the Firm’s constructed projects. This analysis allowed us to quantify not only important project “statistics” such as the number of trees planted, the amount of surfaces made permeable, and stormwater management metrics, but also demonstrated how our projects transform the social and economic environment. Here are some of our favorite findings from our Sustainability Study:
Land. At Playa Vista Central Park, soils were remediated prior to OJB’s involvement. Methane, a remnant from the airport originally located on-site, was extracted. Soils were tested through multiple soil labs pre- and post-construction, allowing for the conservation of healthy soils and the amendment of others, which equated to a $400,000 savings.
Planting. At Burbank Studios, the Fairway Building project used planting to create shade and minimize energy use. Three hundred linear feet of vines, 10 inches on center, created a vertical screen on the west side of the garden. This reduced the outdoor temperature in the garden space, making it a usable and comfortable retreat for the employees on campus. Plants and gravel were also used to clean the soils and filter water. A 4-foot-by-500-foot band of native grasses was planted by the parking lot, allowing for stormwater to be naturally filtered before percolating to the aquifer below or draining into the sewer system.
Water. The design for the Georgia Tech Dining Hall required an extensive stormwater management system. The project celebrates the movement of water through the site by collecting it from the roof of the new dining hall and directing it to a waterfall, spilling into a detention basin that bookends the plaza. From this basin, the stormwater daylights again through a planting bed. The stormwater then flows over a second cascade through a bioswale planted with cypress trees and native planting before exiting the site through the city system. The path of water through the site slows the flow of water, increases infiltration on-site, and allows the water to be cleaned before entering Atlanta’s combined sewer system.
Carbon, Energy, Air. 200+ trees must be planted per person in order to offset the average American’s carbon footprint. This revealing reality means we all need to drive less and plant more trees. At Springwood Village, 7,500 trees were planted, and 400 trees were preserved. These trees can sequester 900,000 pounds of carbon annually offsetting the emissions of 108.5 cars per year.
Economics. OJB’s urban parks have acted as catalysts for surrounding development. A well-designed park has the potential to dramatically increase lease and occupancy rates for adjacent properties, as has occurred in real estate surrounding Klyde Warren Park in Dallas.
Roof Gardens at office and residential towers have a similar impact. At BG Group Place in Houston, a roof garden located on the 11th floor of the 46-story office building has narrowed the gap between upper and lower floor lease rates as proximity and accessibility to a garden amenity are desirable and generate lease premiums.
Social. In Oklahoma City, streetscape improvements introduced 2,500 new trees, 50 waste/recycling receptacles, 44 bike racks and three bike rental stations, 500 energy efficient street lights, and 1600 “green” street parking spaces. This drastically improved the image of the downtown district, transforming it into a destination for social and economic events and pedestrian activity. Citizens are now provided with the fundamental infrastructure for parking cars, commuting by bicycle, exercising, and relaxing in clean and shaded areas.
OJBLAB’s investigations and analyses have inspired and driven us to ask, “How can we do better?” As a collective of landscape architects focused on thoughtful, environmentally responsible design, OJB strives to learn from each project and drive innovation in the field. If you are interested in learning more about OJBLAB’s research, the leaf symbol by each project description on our website will take you to a list of sustainability facts for that project.

