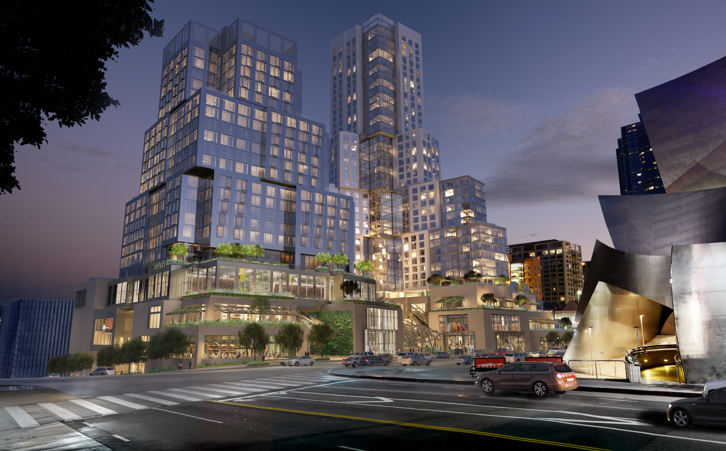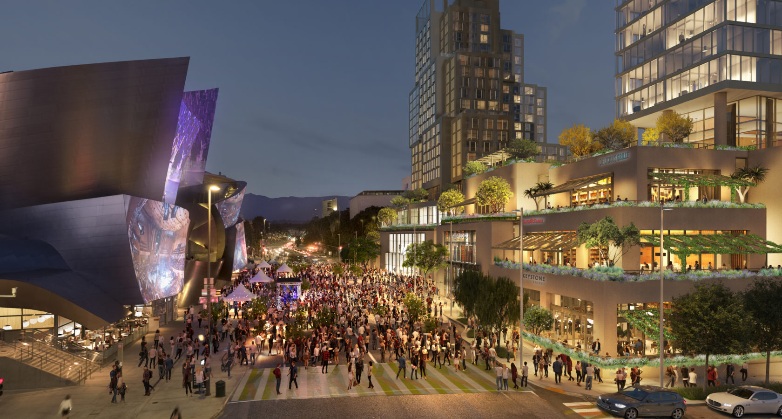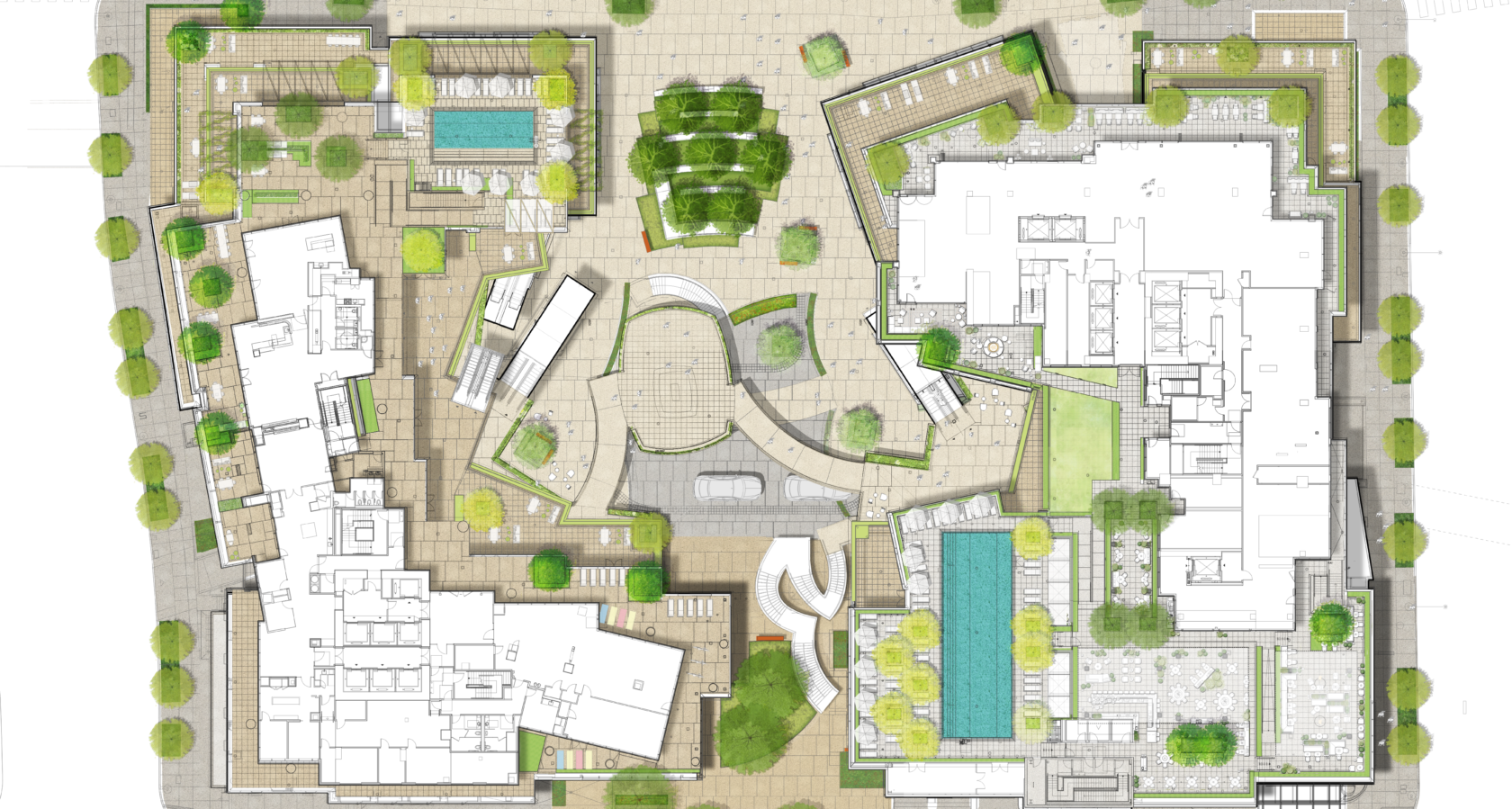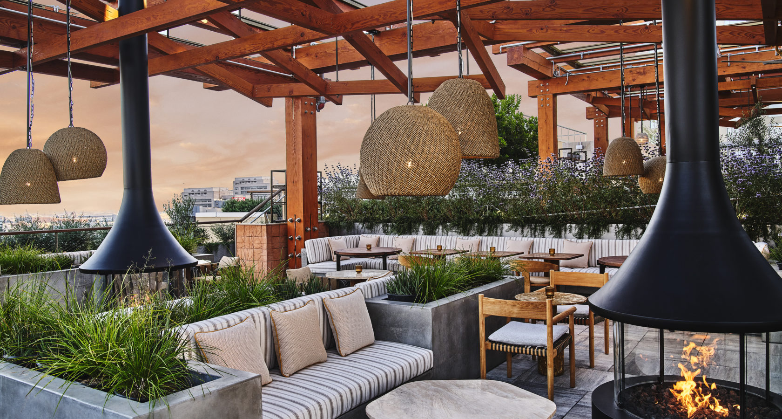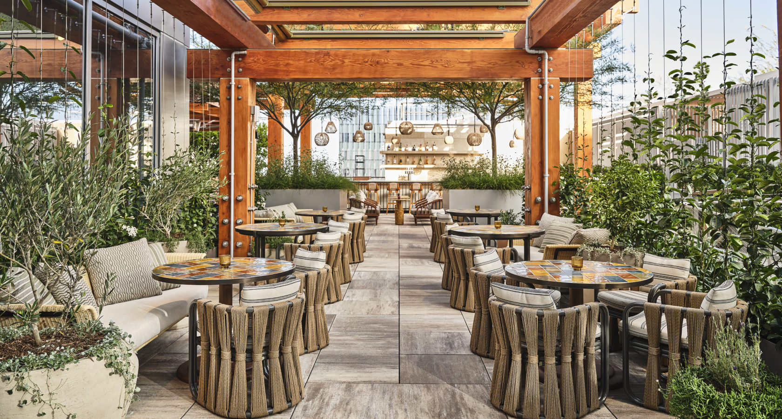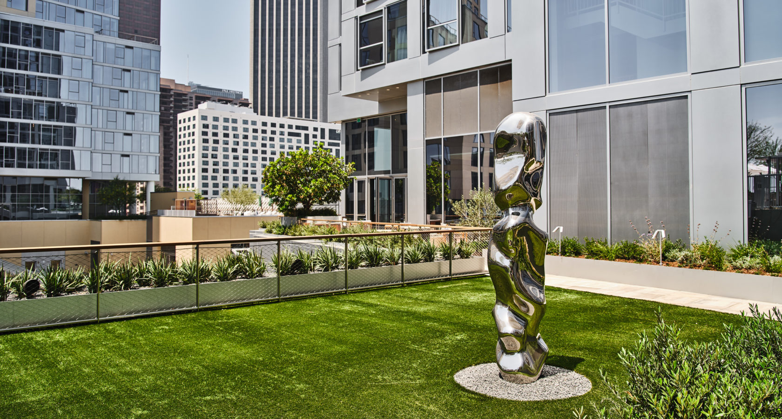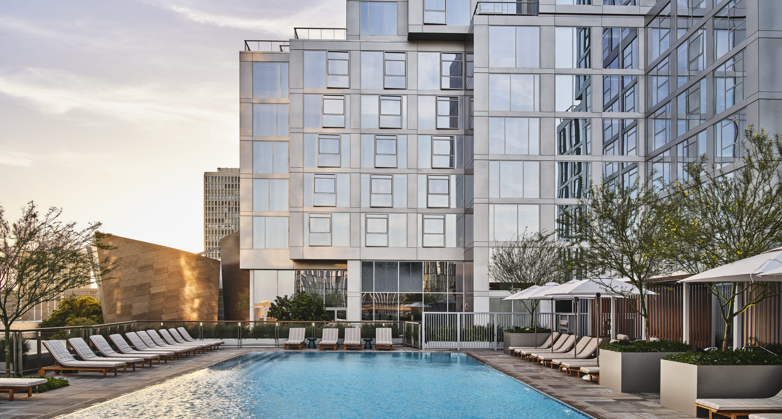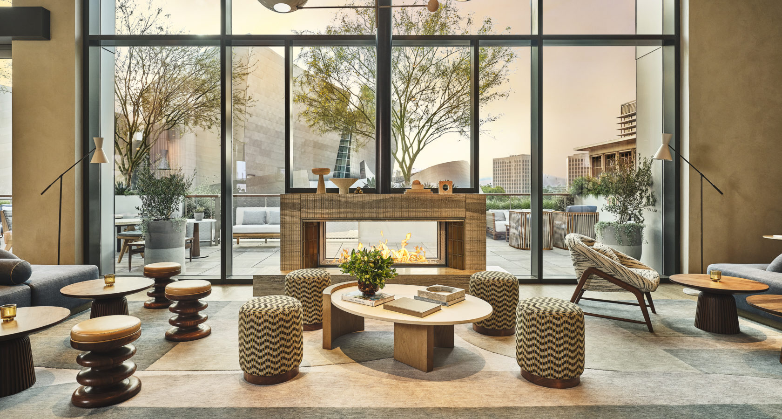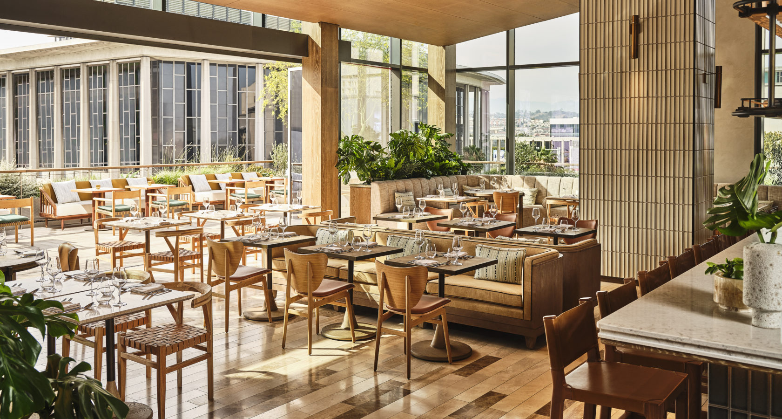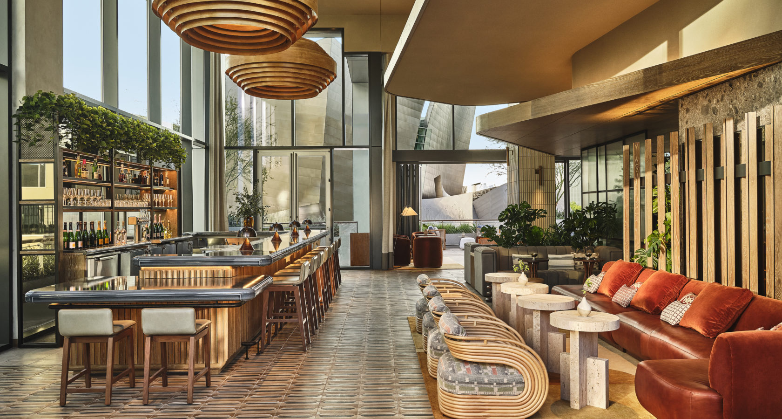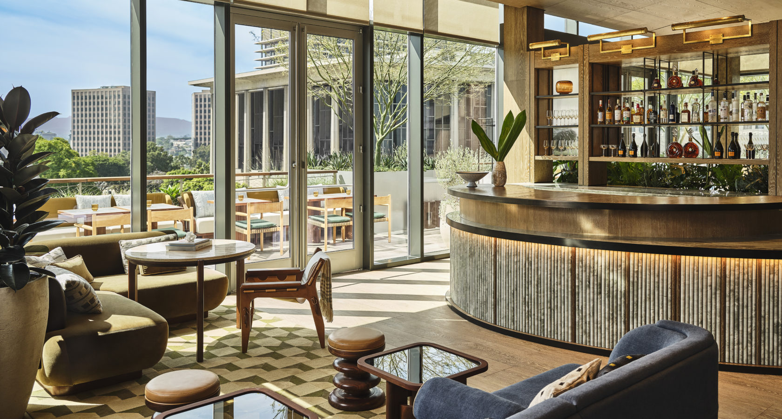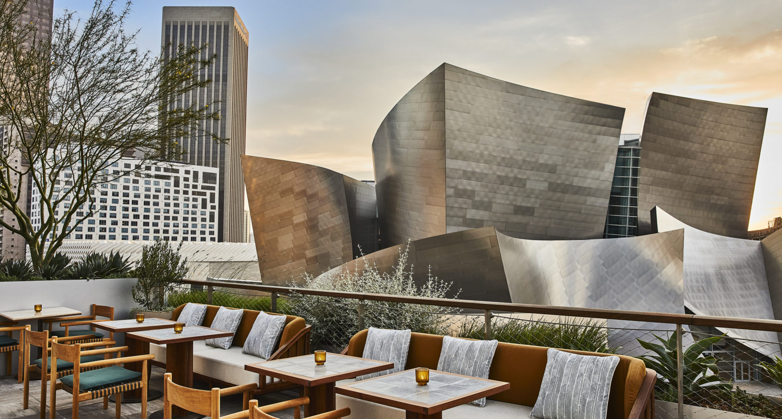Located at the epicenter of Grand Avenue’s cultural corridor, The Grand is a phased replanning of a central parcel in Los Angeles’ downtown core. The mixed-use project is outward facing, with its landscaped plazas and public spaces refocused on pedestrian enjoyment. The layering of public space throughout the 1,500,000 square feet of commercial, retail, cultural and residential areas organize a new core focused on outdoor enjoyment.
The landscape palette is Mediterranean in its expression, with a canopy of ancient, airy olive trees and striking cypress trees at the center of the urban room, which is the first welcoming experience into the Grand. The understory is planted with more than 25,000 plants that provide movement and sensory delight, evoking the grassy meadows and flowing landscape of the surrounding San Gabriel Mountains. The visitor path is lined with borders of natural trailing plants that soften and frame views of the sinuous architecture that envelops the burgeoning cultural district.
Retail space is anchored by chef-driven restaurants, shops, a movie theater complex and a luxury hotel, together with residential development. The architectural design elements of the district, designed by architect Frank Gehry, include a pair of staggered towers, which are contrasted with a vibrant streetscape and plaza that provide a wide variety of art, music, and outdoor offerings for the public. The Grand is an essential part of the larger urban composition that includes the adjacent Disney Concert Hall and nearby arts and cultural institutions and returns the downtown to shared public space for the future.
Learn more about the plans that are coming through interviews with the design team, which can be found here.
