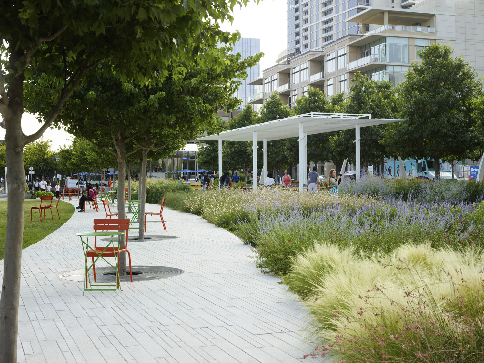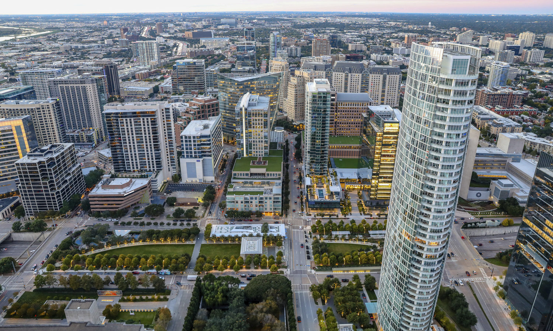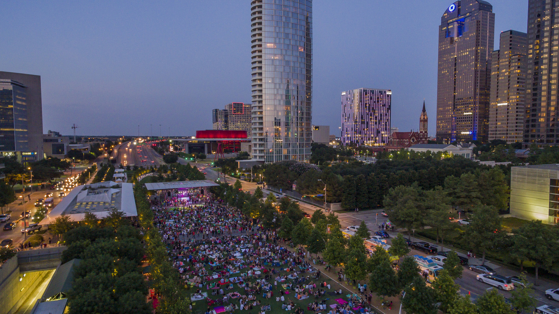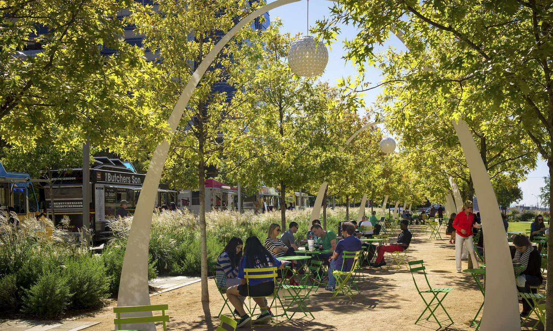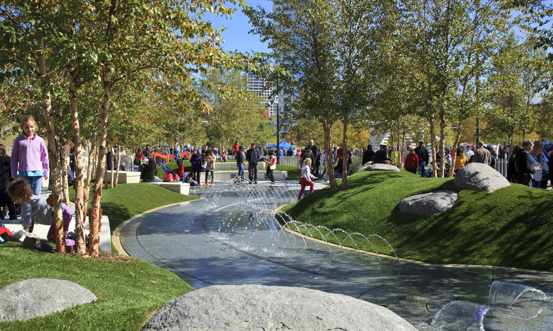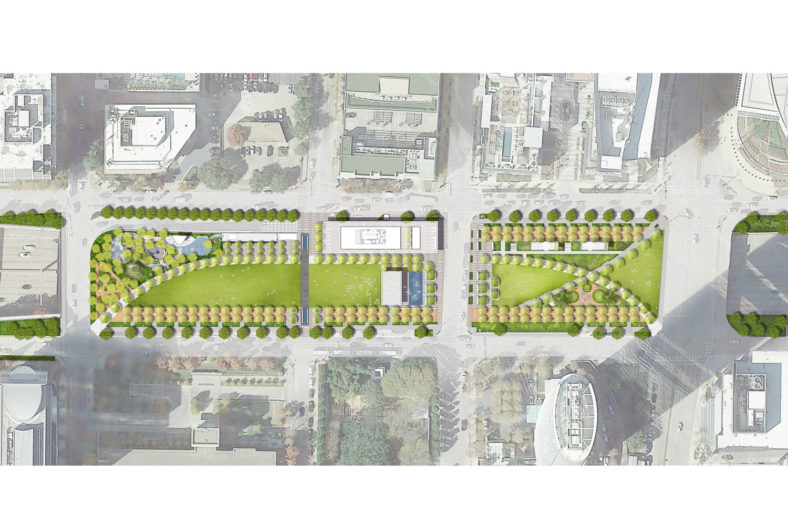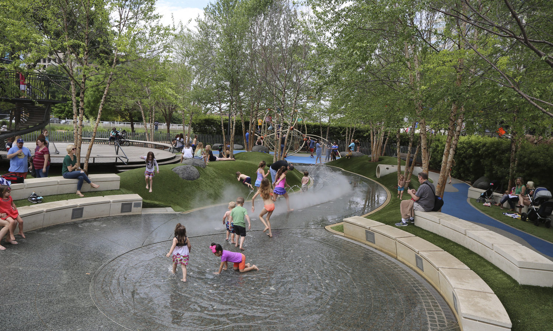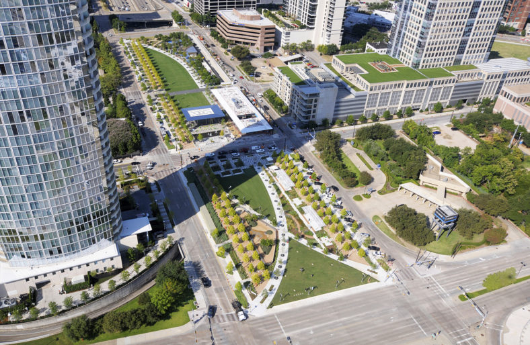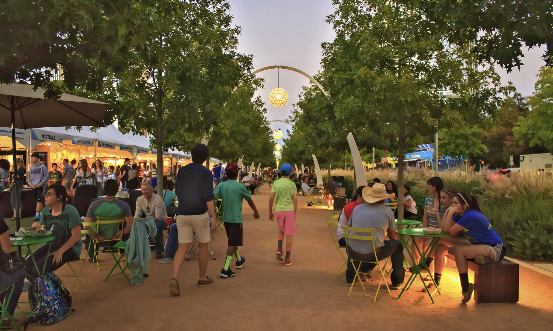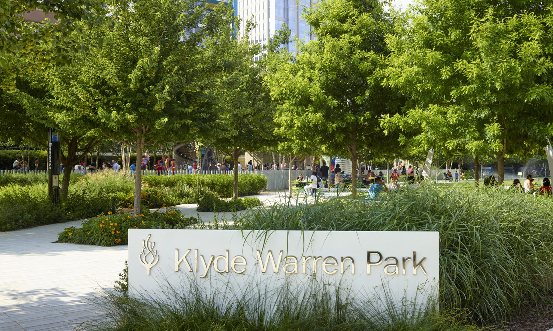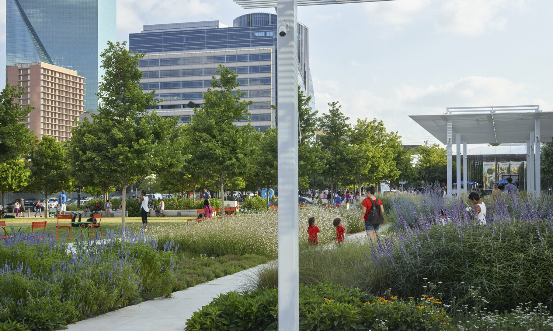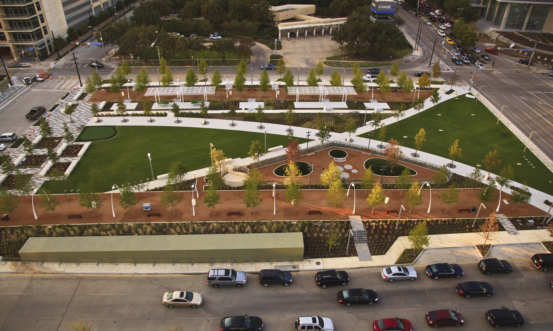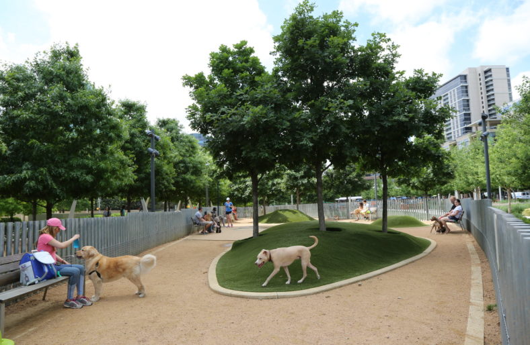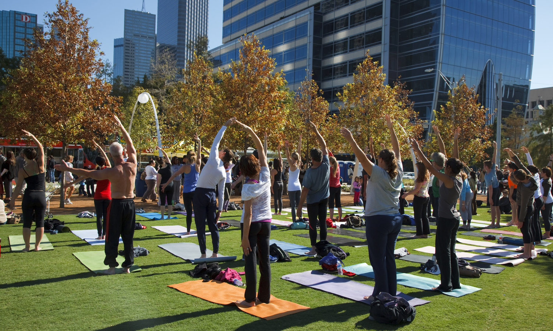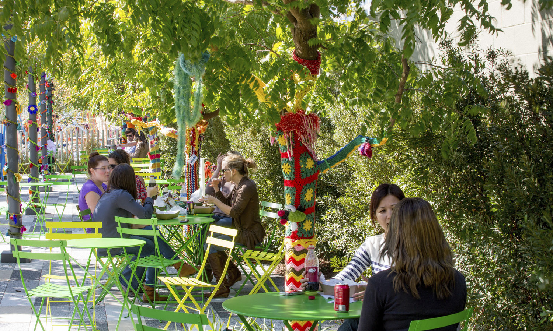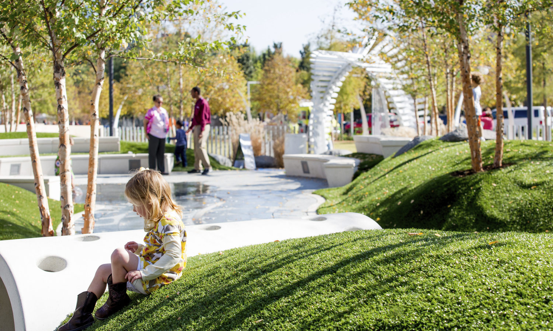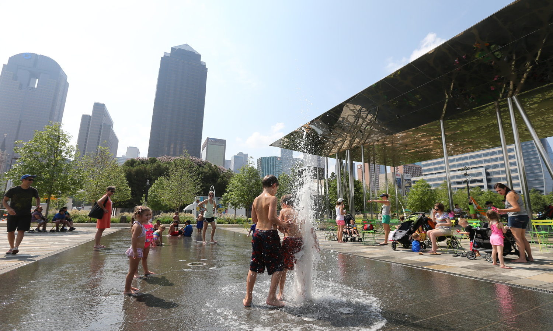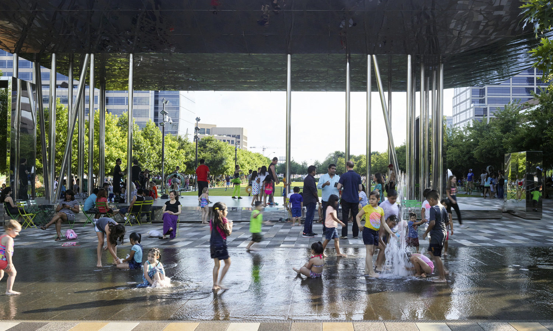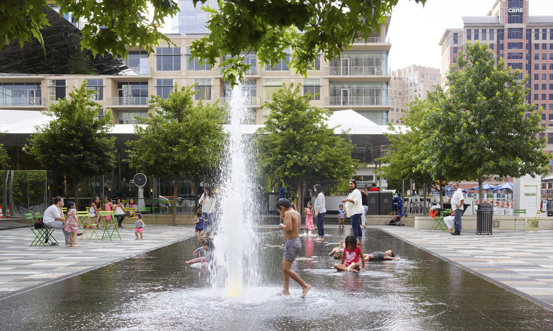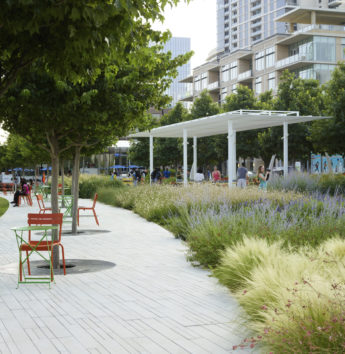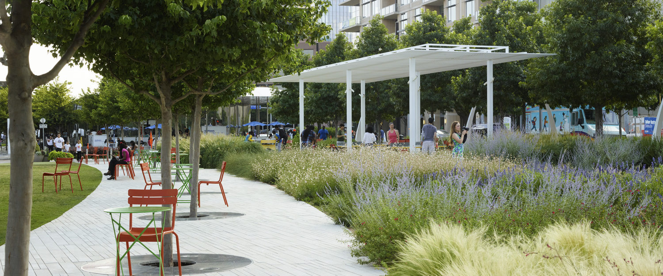Hailed as one of the first and most successful deck parks built over a busy highway, Klyde Warren Park was realized through a creative visioning process and public-private partnership. The freeway had severed Dallas’s two largest cultural districts — the downtown Arts District and Uptown– for many years. Restoring the connection by bridging the gap has transformed the roadway into a connected public realm.
A simple, elegant plan is flexible enough to accommodate a wide variety of community, arts, and cultural events. Bisected by the existing Olive Street Bridge, the 5.2-acre park is organized around a sweeping pedestrian promenade shaded by a continuous canopy of specimen pond cypress. The promenade draws visitors through the park past a botanical garden, a reading room, an event lawn, and a children’s garden with an interactive water feature. A large public plaza adjacent to Olive Street includes an interactive fountain and connects a restaurant terrace, a performance pavilion, and a casual takeout kiosk to the street. A series of arches establish a strong architectural rhythm through the park, and groves of trees buffer the interior spaces from the busy adjacent surface streets.
