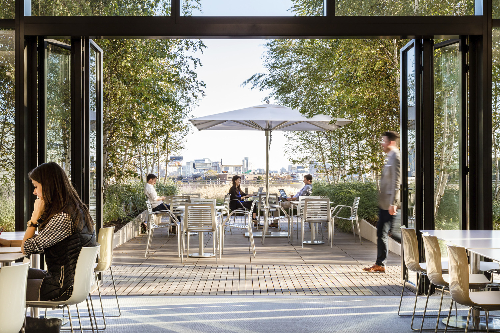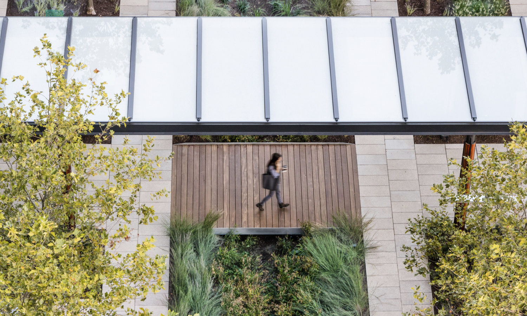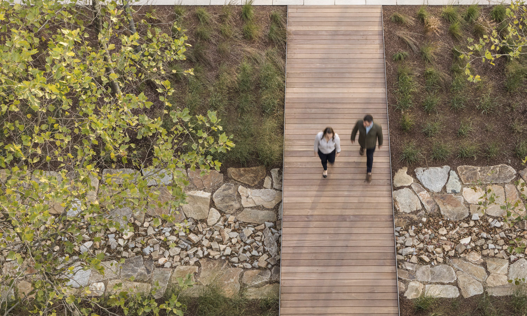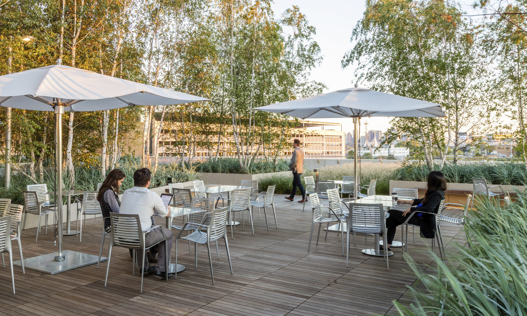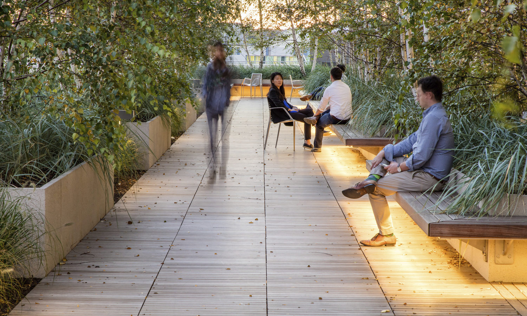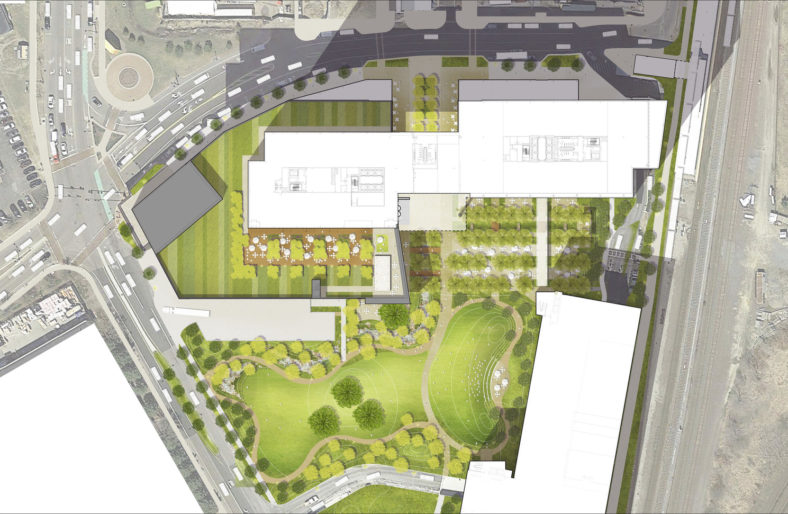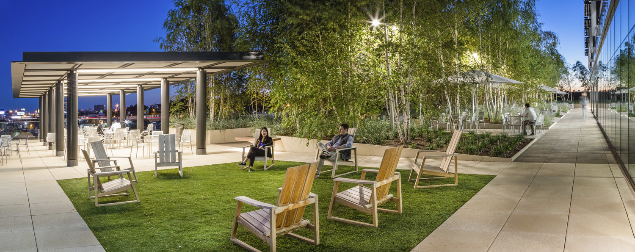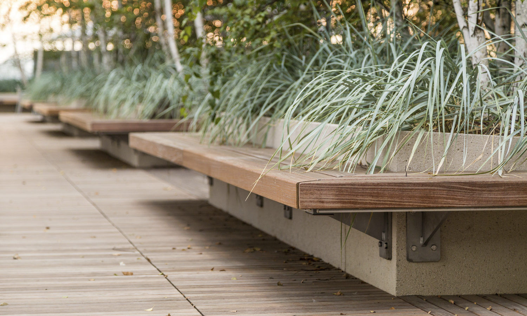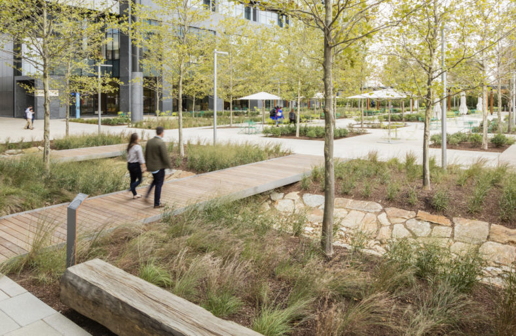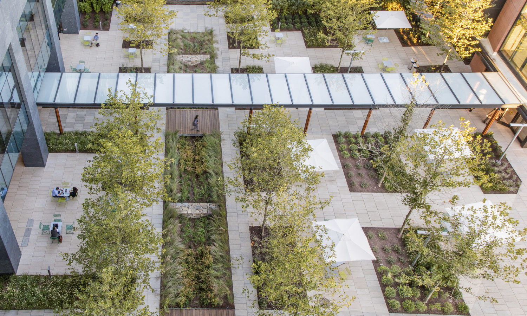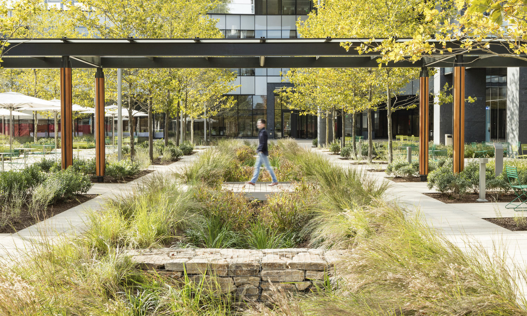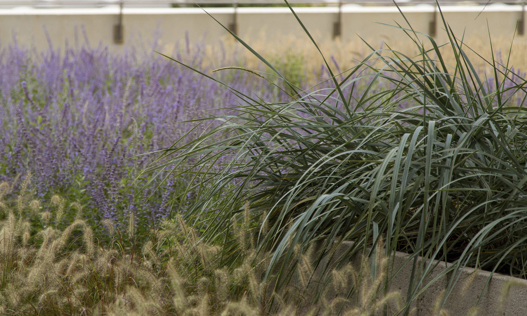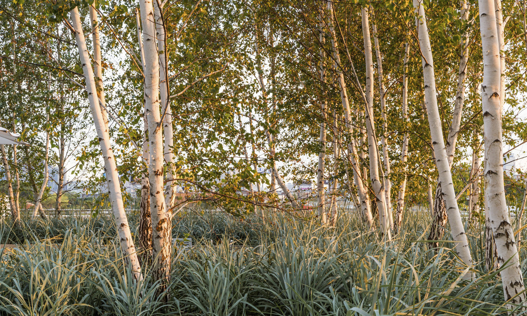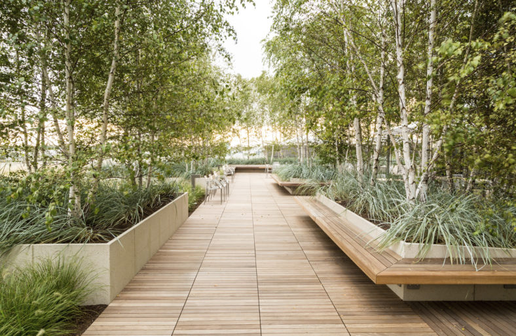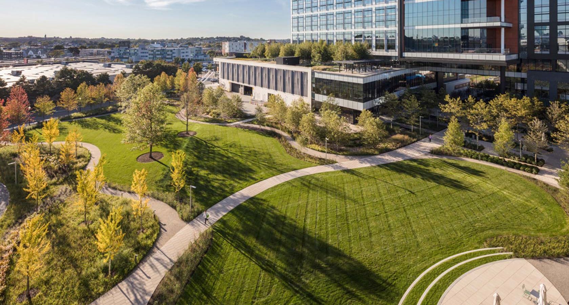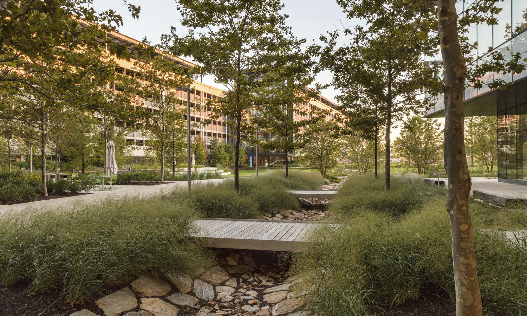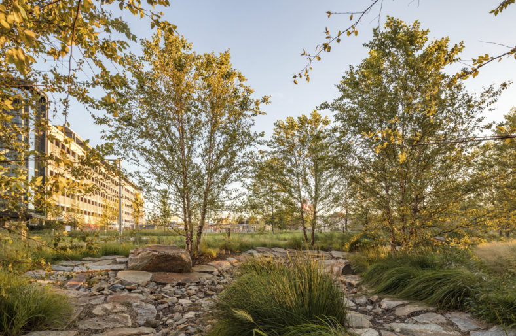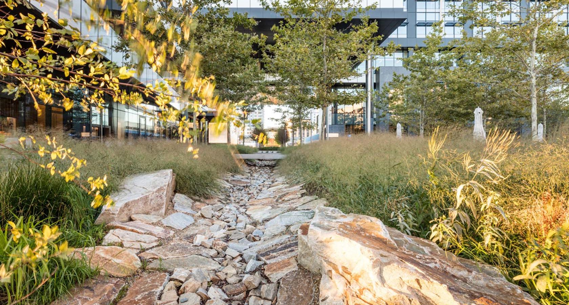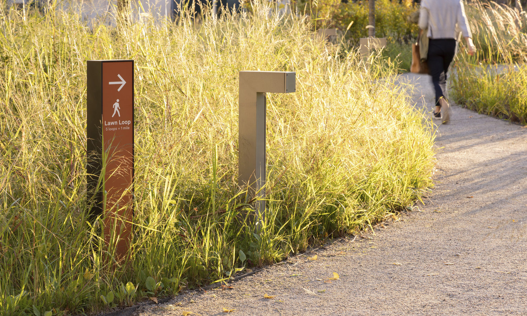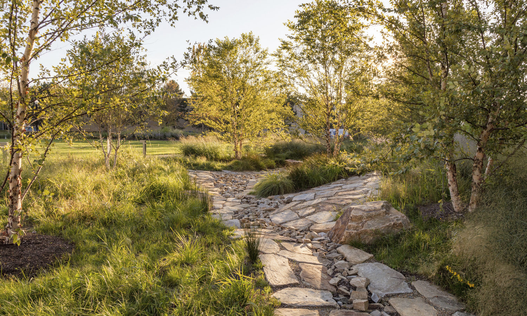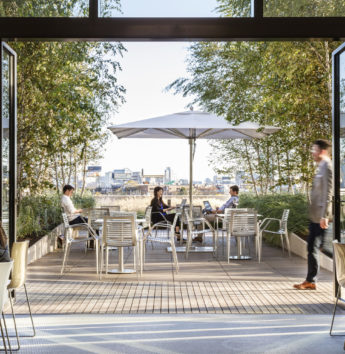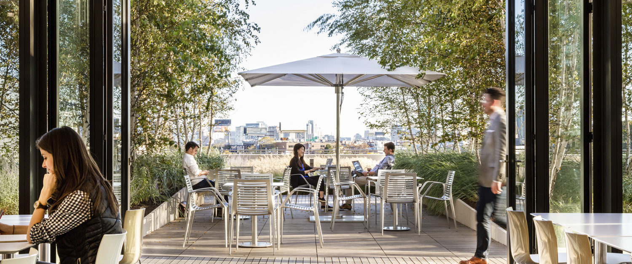This new workplace campus is an anchor in a fast-growing high-density district of Greater Boston, featuring programmed spaces for both private and public use.
Private and semiprivate courtyards adjacent to the building follow a grid established by the architecture, promoting inside-outside connections. On the southeast side of the building, an expansive green roof supports a private dining terrace shaded by nearly one hundred whitespire birch trees. These trees act as a curtain between two environments: on one side, the dining area is a clear extension of the interior, but just forty feet away, the trees create an intimate alcove.
By contrast, a 2.5-acre publicly accessible event lawn is more free-form, featuring groves of river birch, maple, ginkgo, and redwood and a winding lawn trail that encourages guests of the campus to wander and spend time outdoors. The lawn bowl collects and stores water temporarily and a system of dry creekways directs stormwater out and away from the building. Native New England prairie planting and adaptive planting, including 133 trees, work together as a biofiltration system. Together they combat wind and transit noise and, more significantly, sequester nearly forty thousand pounds of carbon annually.
