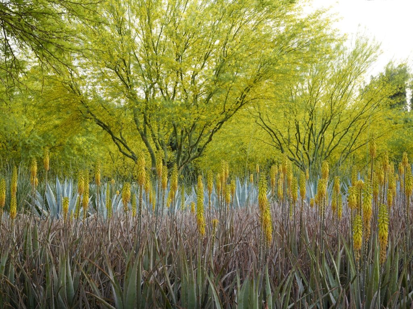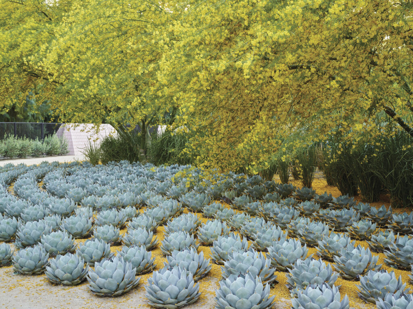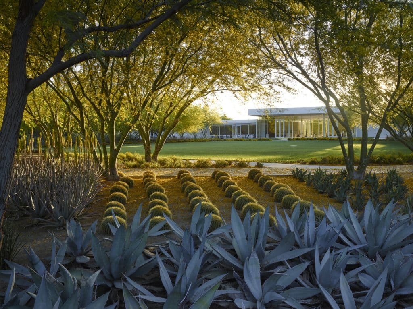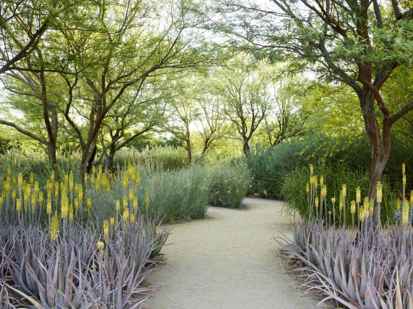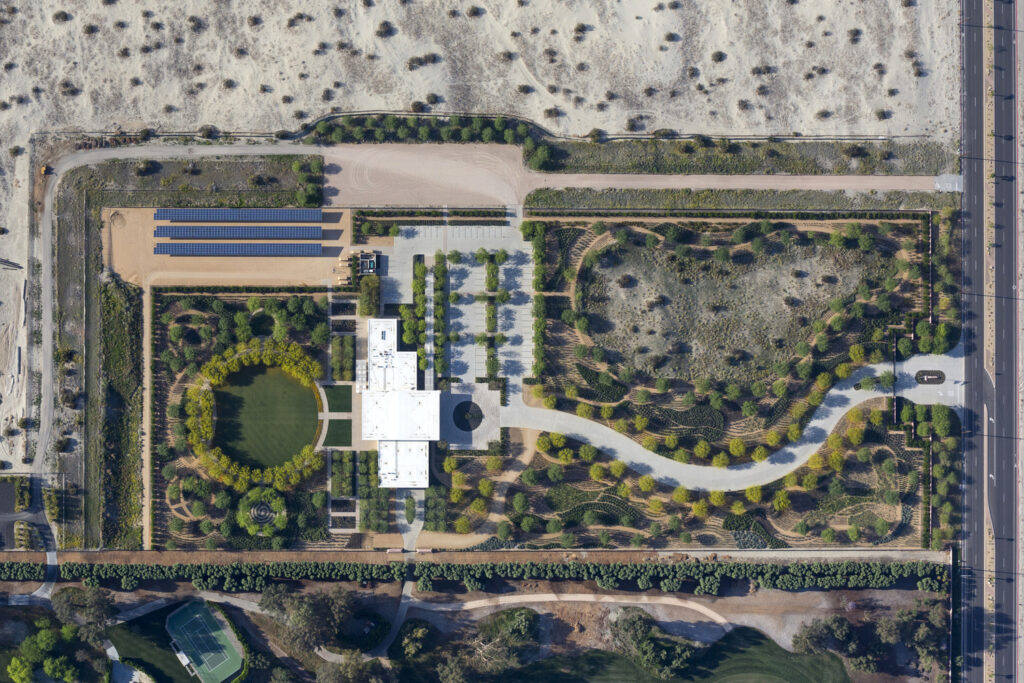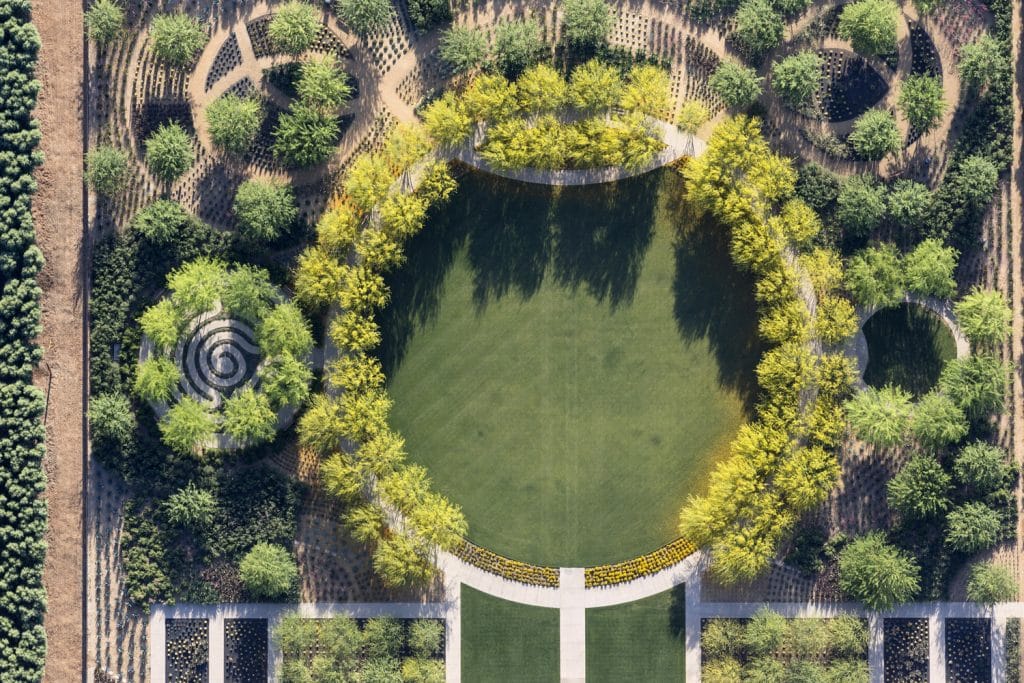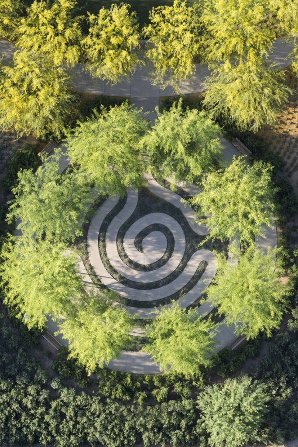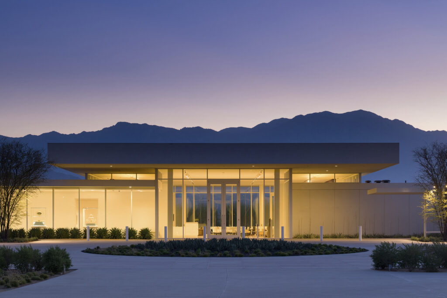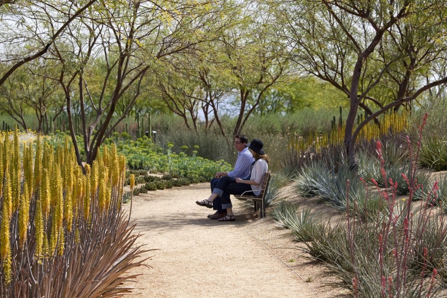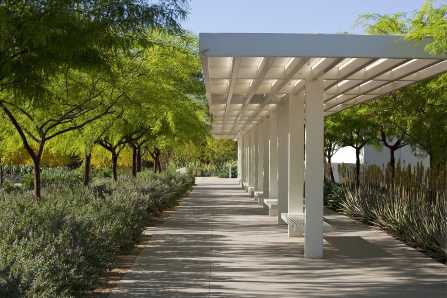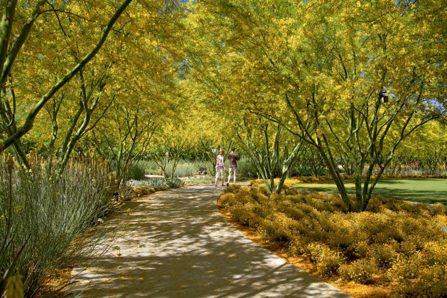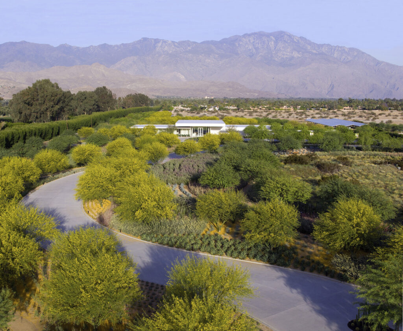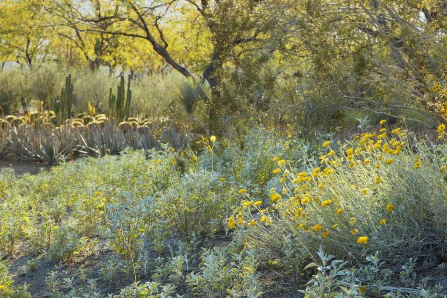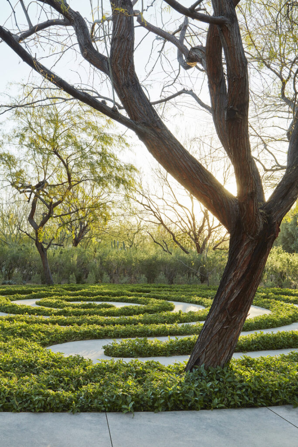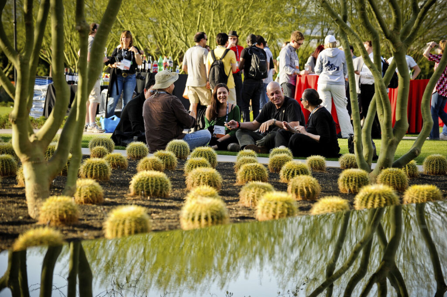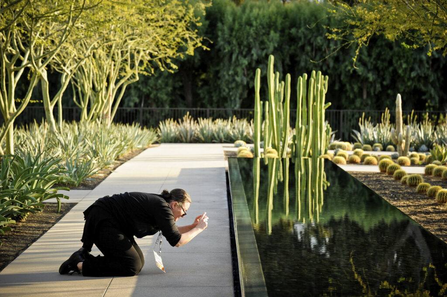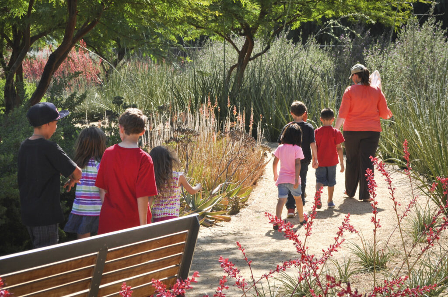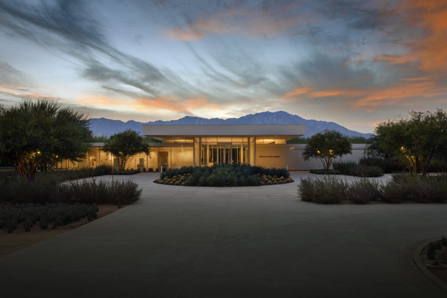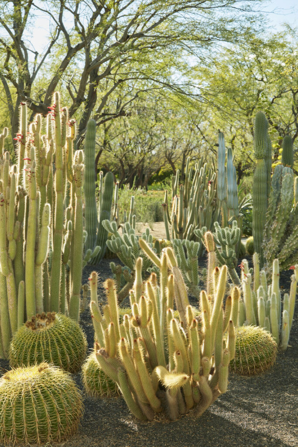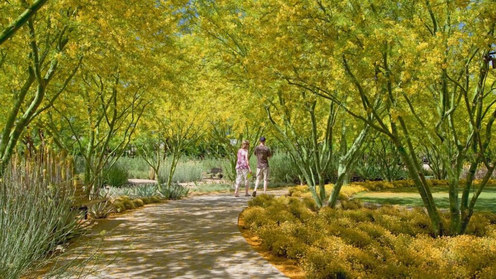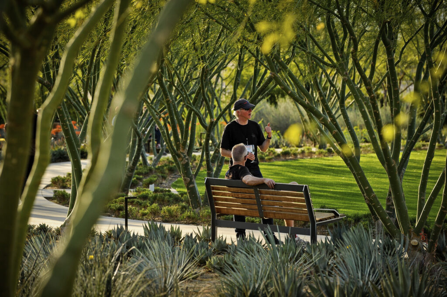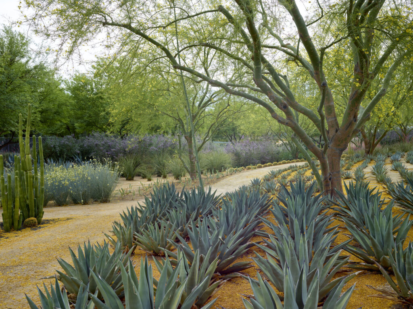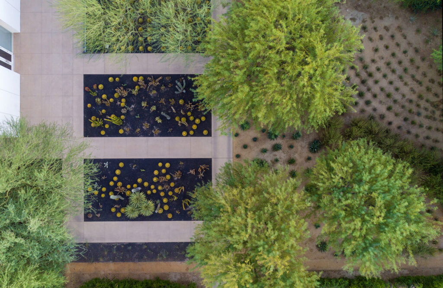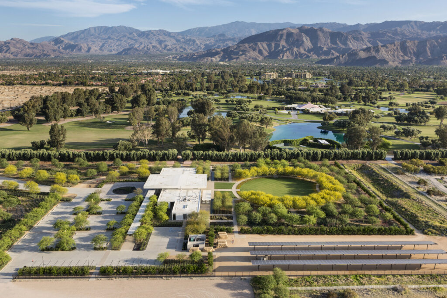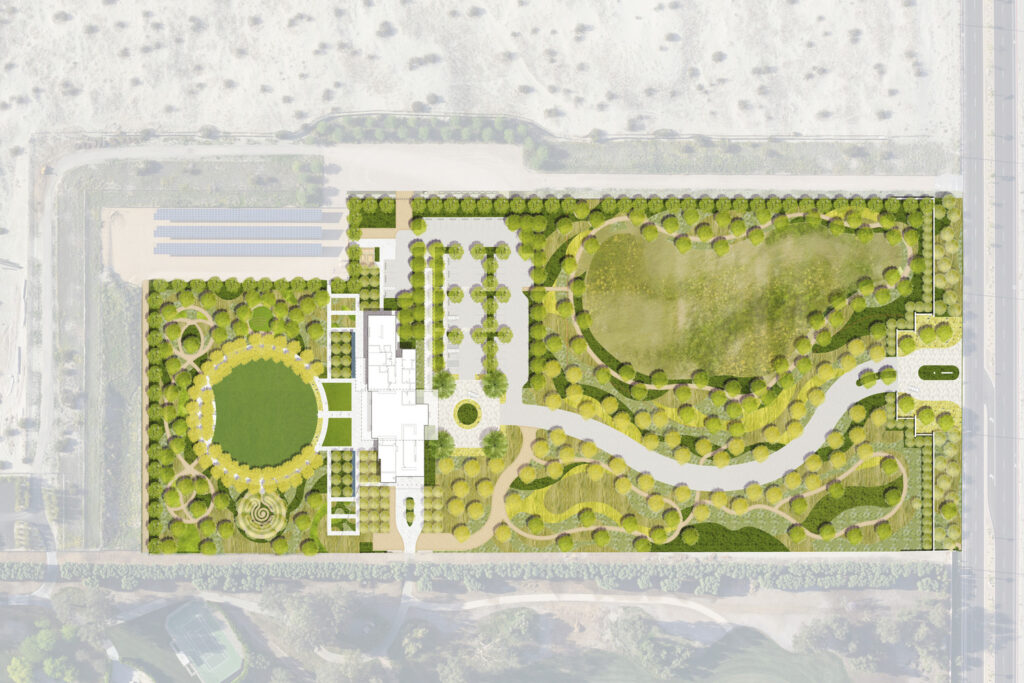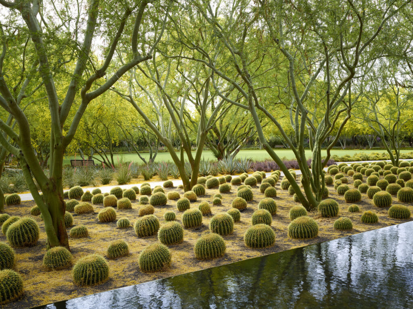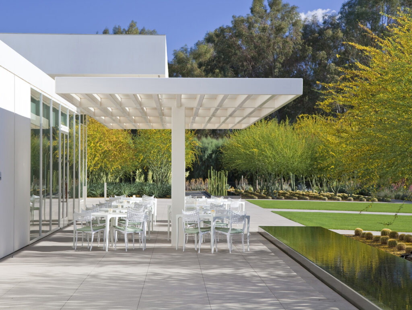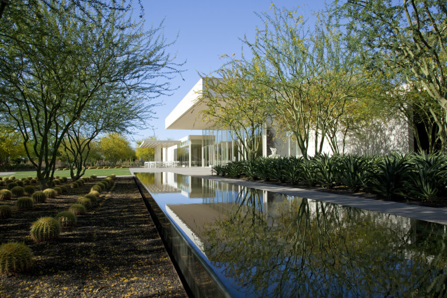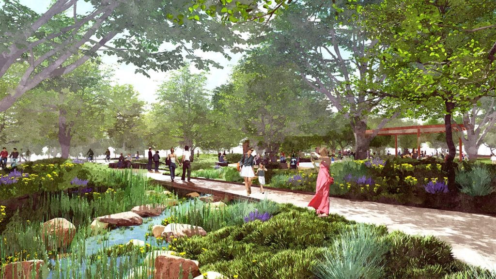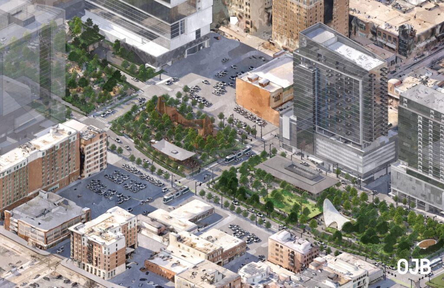The natural desert ecology evokes the dull colors of scrubland. By contrast, the 200-acre estate of the late philanthropist Walter Annenberg and his wife, Leonore, contains a golf course and collection of green spaces tied to its midcentury residence and guesthouses.
A 15-acre parcel adjacent to the estate was an opportunity to challenge this water-intensive ecology and create a place of relaxation and discovery in a contemporary aesthetic. Working closely with Mrs. Annenberg, the intent was to welcome visitors to the grounds at a new exhibition pavilion and invite reflection in the surrounding garden spaces.
Today the gardens at Sunnylands surprise visitors with their variety and vibrant hues, while displaying native species in bold strokes. The quiet expression of the pavilion, designed by Frederick Fisher and Partners, contrasts with the vivid botanical garden, which features 53,000 handpicked specimens from over 70 species of native and arid-adapted plants. Organic and free-flowing at the edges of the site, the lines of hardscape surfaces and planting beds take on a geometric precision as they approach the building. An adjacent event terrace and lawn offer views of the San Jacinto Mountains. More than 1.25 miles of walking trails lead visitors past the event lawn, beneath flowering palo verde desert trees, to a labyrinth garden, a performance circle, and interpretive displays of native plants.
”The desert location is an essential component of the sustainability framework, which features restored habitat, a high-efficiency capillary irrigation system, soil moisture monitoring, stormwater retention, geothermal wells, a significant photovoltaic array, and an on-site green waste recycling program.
”The gardens’ design share Leonore and Walter Annenberg’s love for Impressionist and Post-Impressionist paintings in landscape form.
