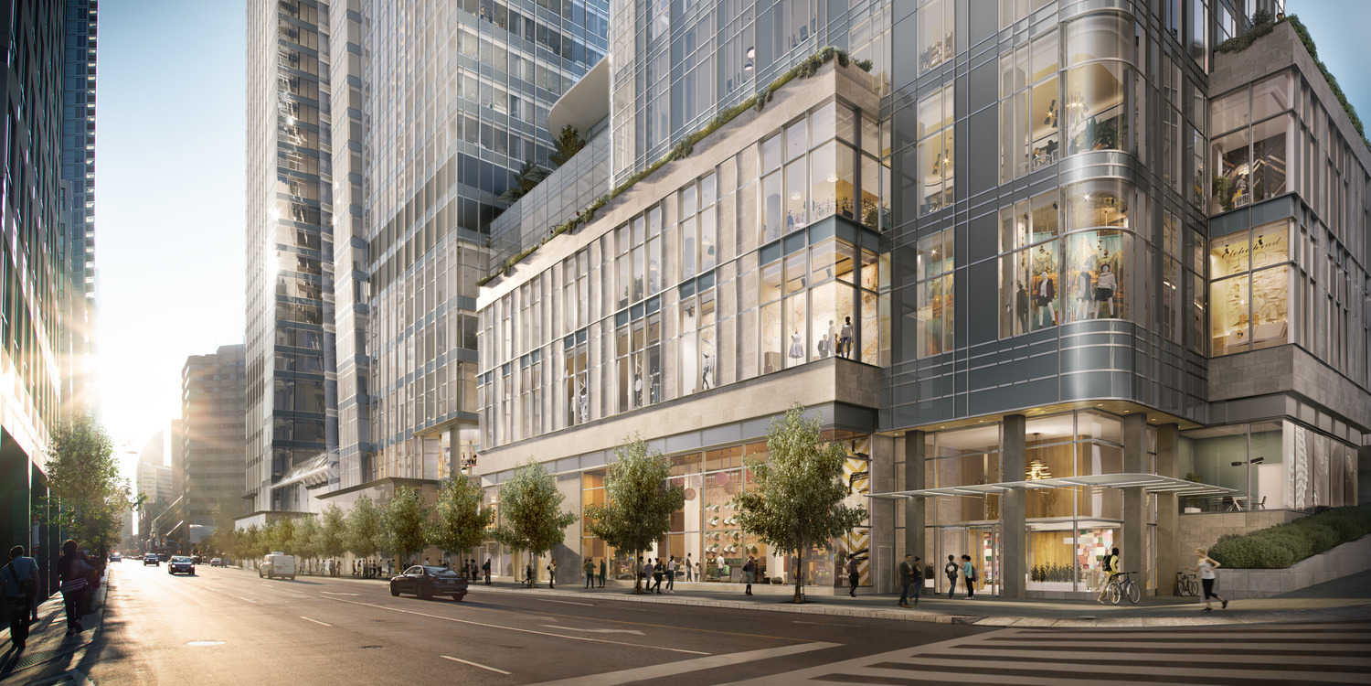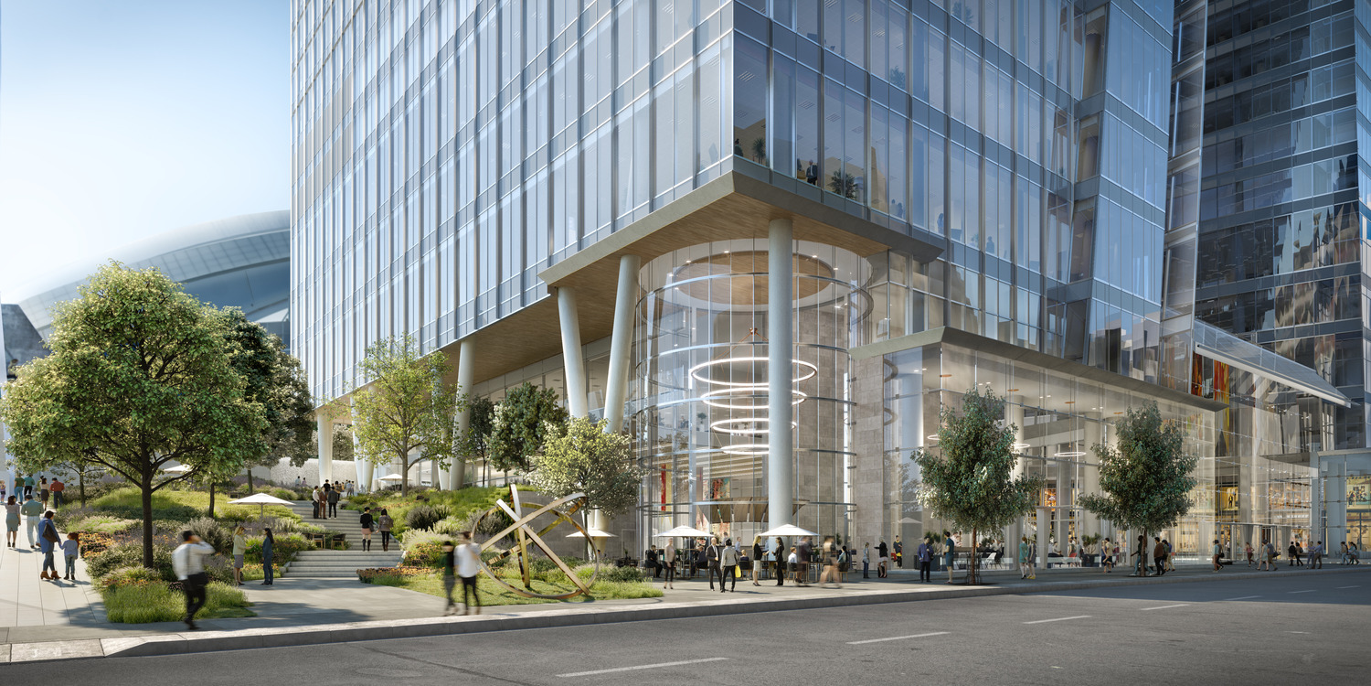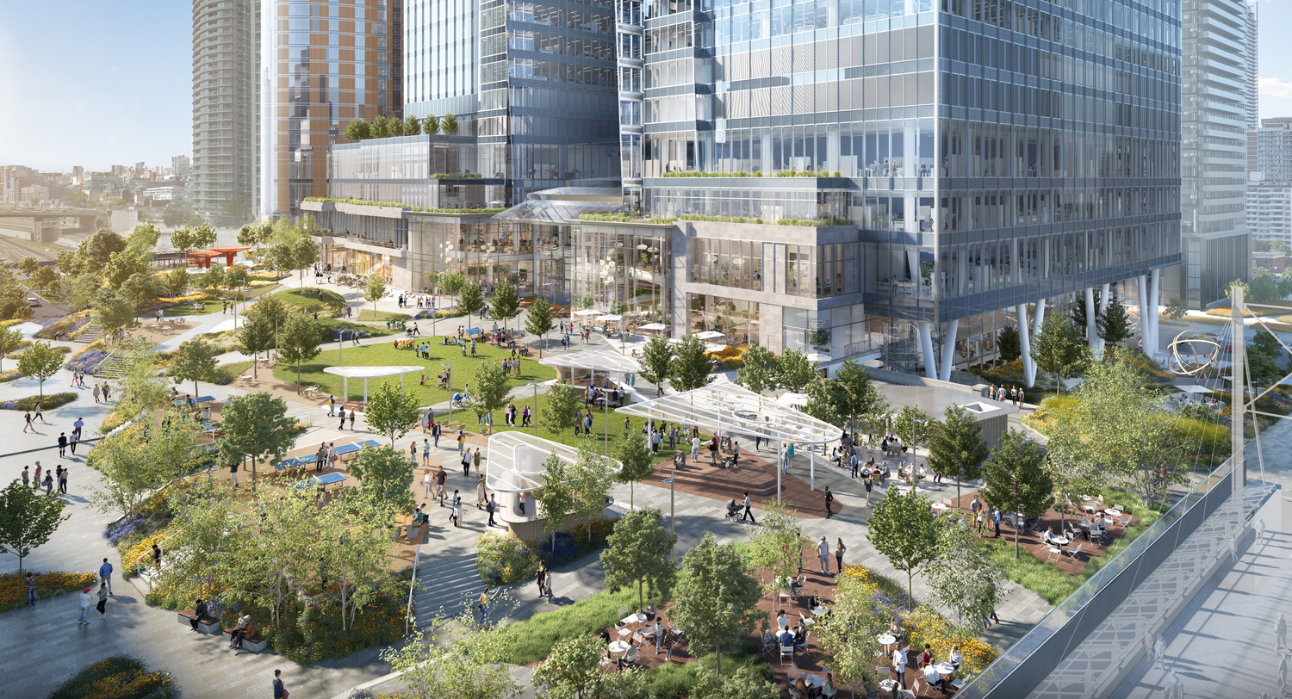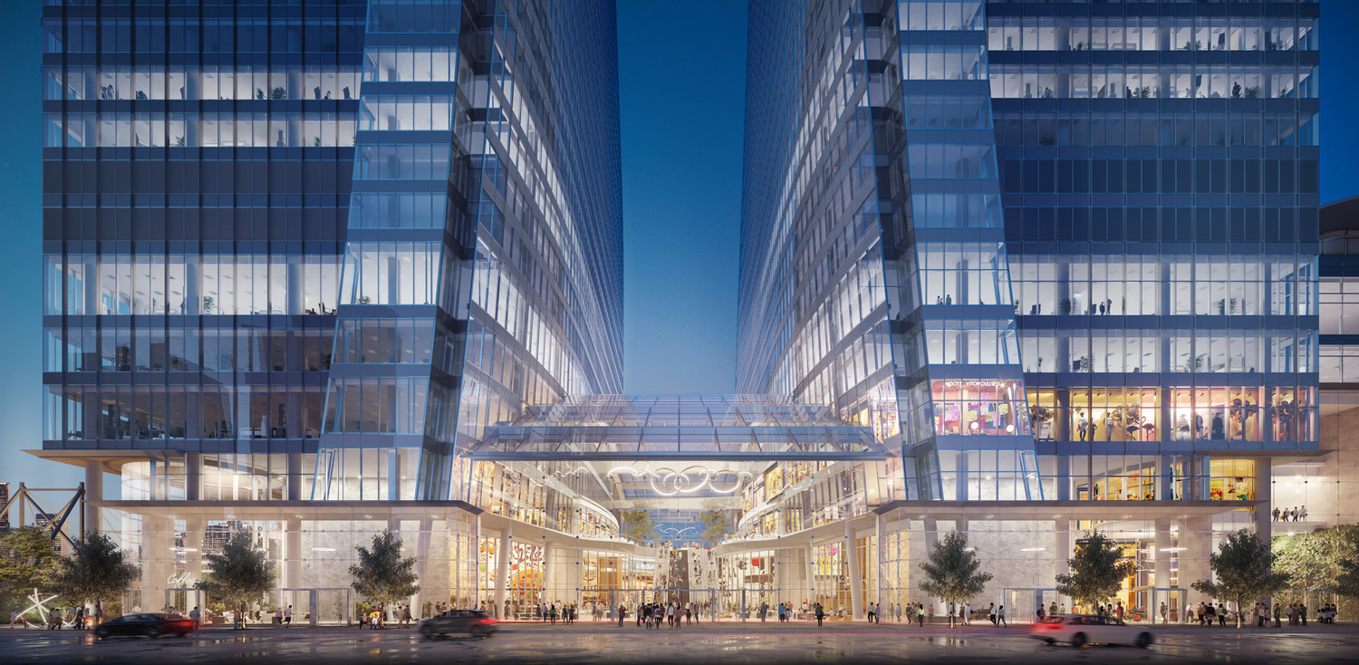The Union Park site in downtown Toronto is directly adjacent to the Metro Toronto Convention Centre, Rogers Centre stadium, the CN Tower, and a short walk to the waterfront. This project includes two new office towers, two new residential towers, and a 3-acre urban park built over the Union Station rail corridor. With the scale of this downtown development, it was essential to plan for how people could move across multiple grade changes and modes of transport.
With its complex site, including the capping of the rail corridor, the master plan is a complex interweaving of structure, utilities, and public space. The railway required the park site to be elevated approximately 3 meters above the entrance/exit from the stadium. This grade change is an opportunity to create and promote an accessible three-dimensional public realm.
The new park, in addition to the renovation/redesign of the existing Isabella Valancy Crawford Park, the surrounding streetscapes, and podium roof terraces, provides vital new green spaces in downtown Toronto. The plan promotes increased public access through play spaces, social gathering, public access, shopping, and more.



