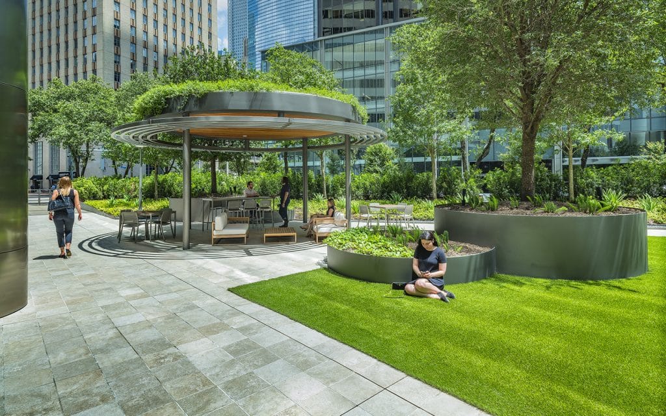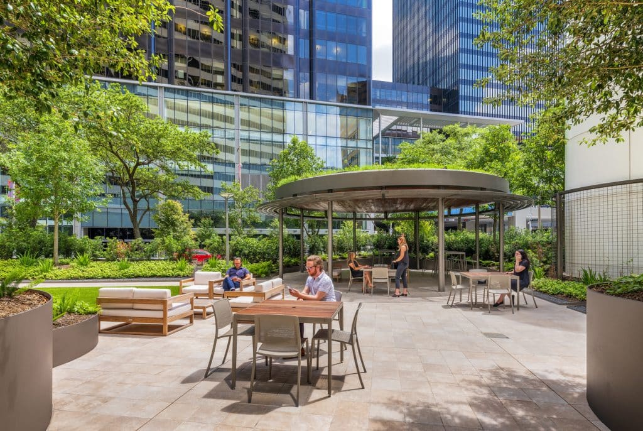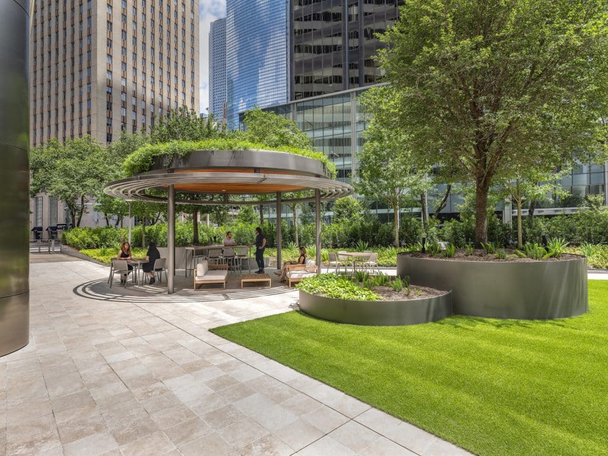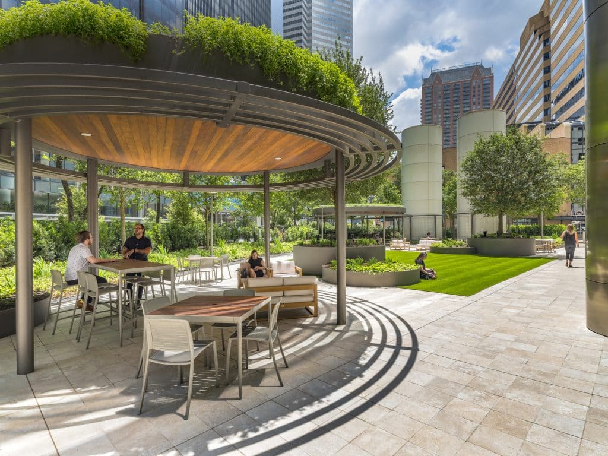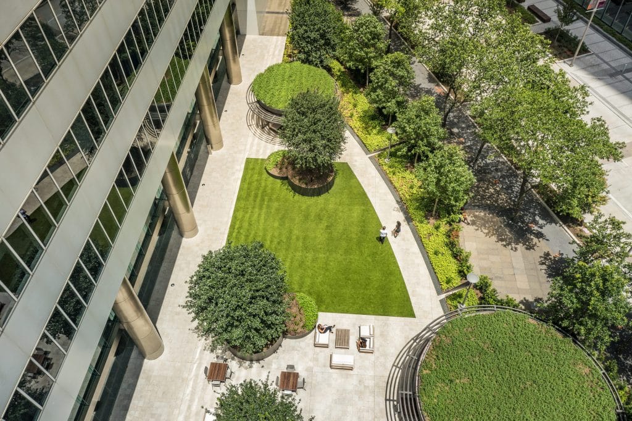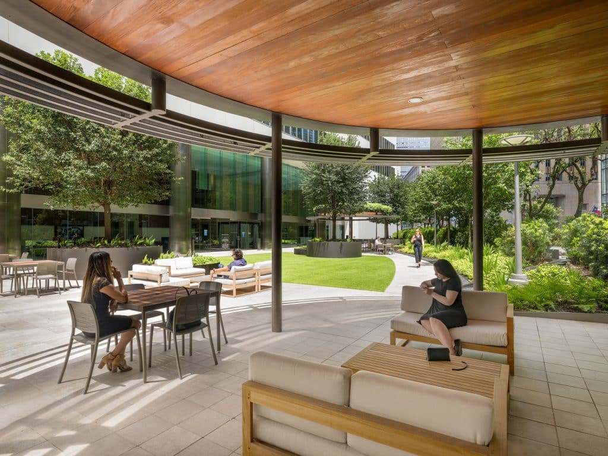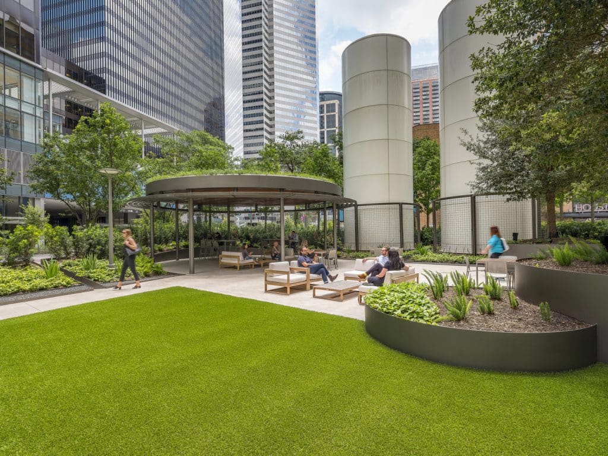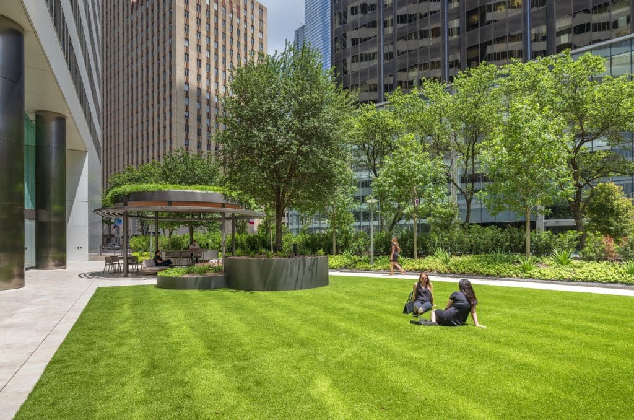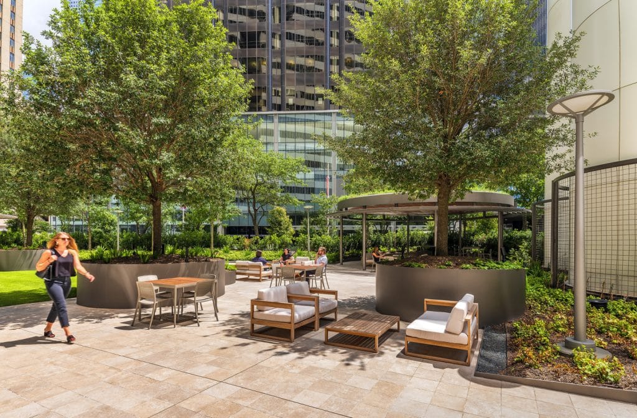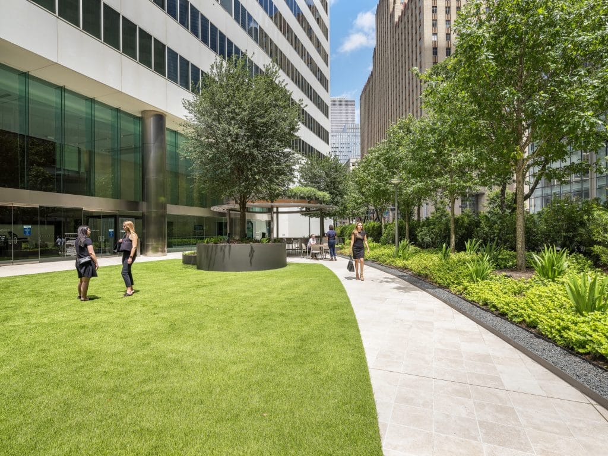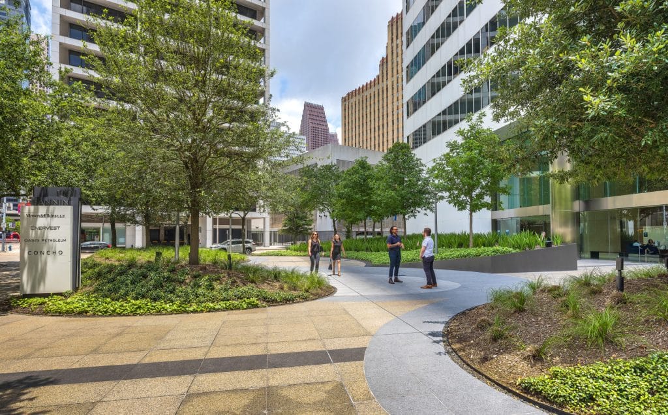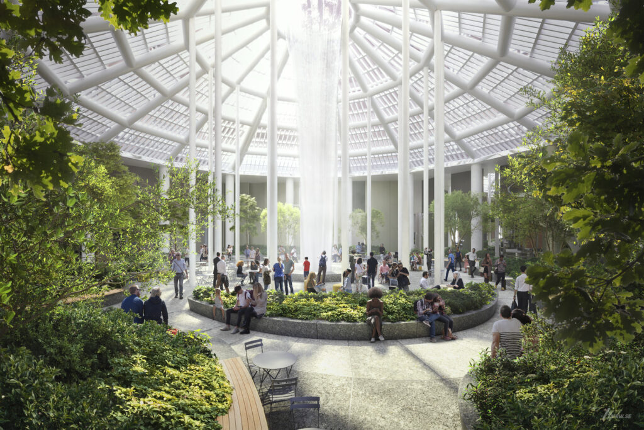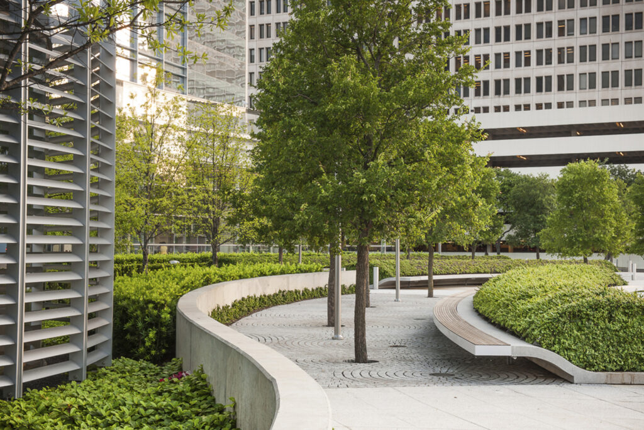1001 Fannin is a 49-story office building located in downtown Houston, anchored by two urban plazas at the building’s base at McKinney and Lamar Streets.
CBRE recently renovated the building and amenities to provide more modernized space desired by office tenants. OJB was hired to redesign the entry and north and south plazas to provide plenty of seating opportunities, collaborative lounging areas and green space, which improves the connection to urban nature. Allee Elms screen the adjacent downtown traffic.
The south plaza along Lamar Street serves as the main entrance to the building and welcomes tenants and visitors with new signage and enhanced planting in tapered steel planters, creating a softened open space and encouraging casual conversation and ease of travel. The north plaza, located at McKinney Street, serves as a flexible private plaza reserved for building tenants. Carrying over themes from the entry, steel planters celebrate a complementary palette complete with shade trees that provide a break from the Texas sun and shape a comfortable and usable space. Two pavilions with vegetated roofs are furnished with seating opportunities and provide an unobstructed view of the central lawn, which is perfect for large and small gatherings.
The plazas sit atop the Downtown Tunnel System, and the renovation required an extensive technical design process that accommodated soil depths, drainage specifications and proper structural support. By removing the existing drainage system and rebuilding sub-surface topping slabs with waterproofing, the plazas not only achieve the planting goals, but blend new and existing paving.
”OJB was hired to redesign the entry and north and south plazas to provide plenty of seating opportunities, collaborative lounging areas and green space, which improves the connection to urban nature.
”The plazas sit atop the Downtown Tunnel System, and the renovation required an extensive technical design process that accommodated soil depths, drainage specifications and proper structural support.
