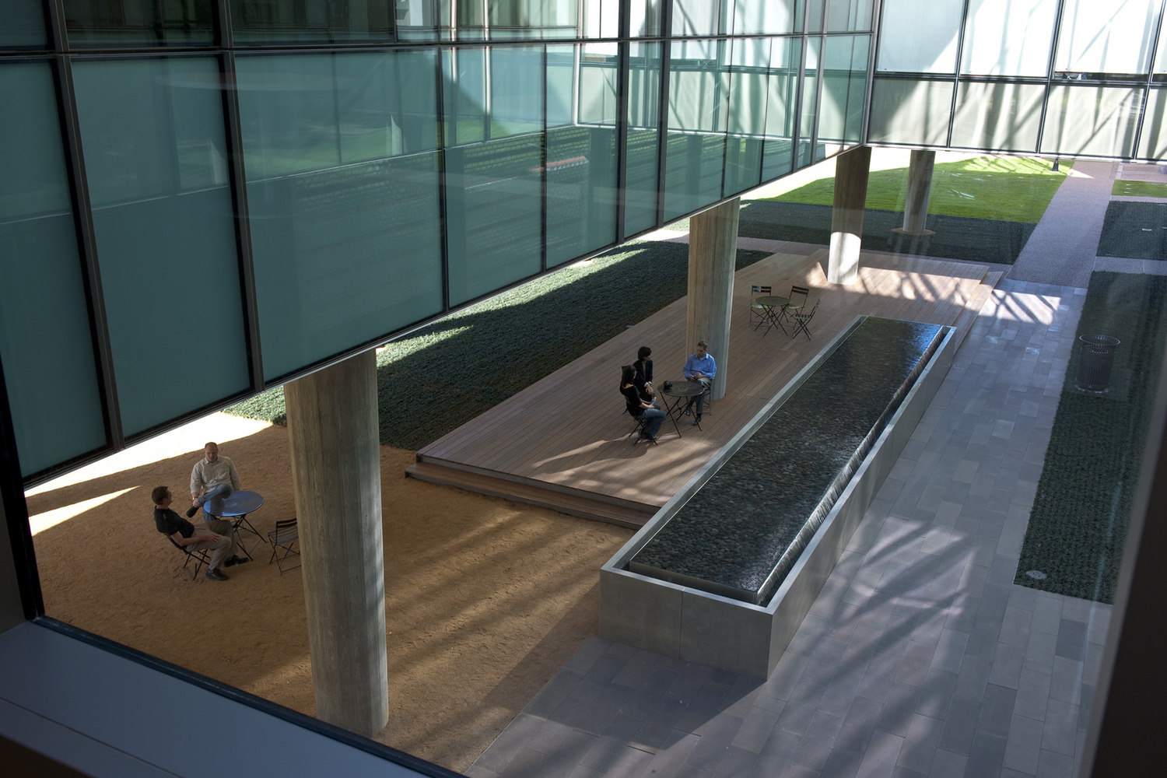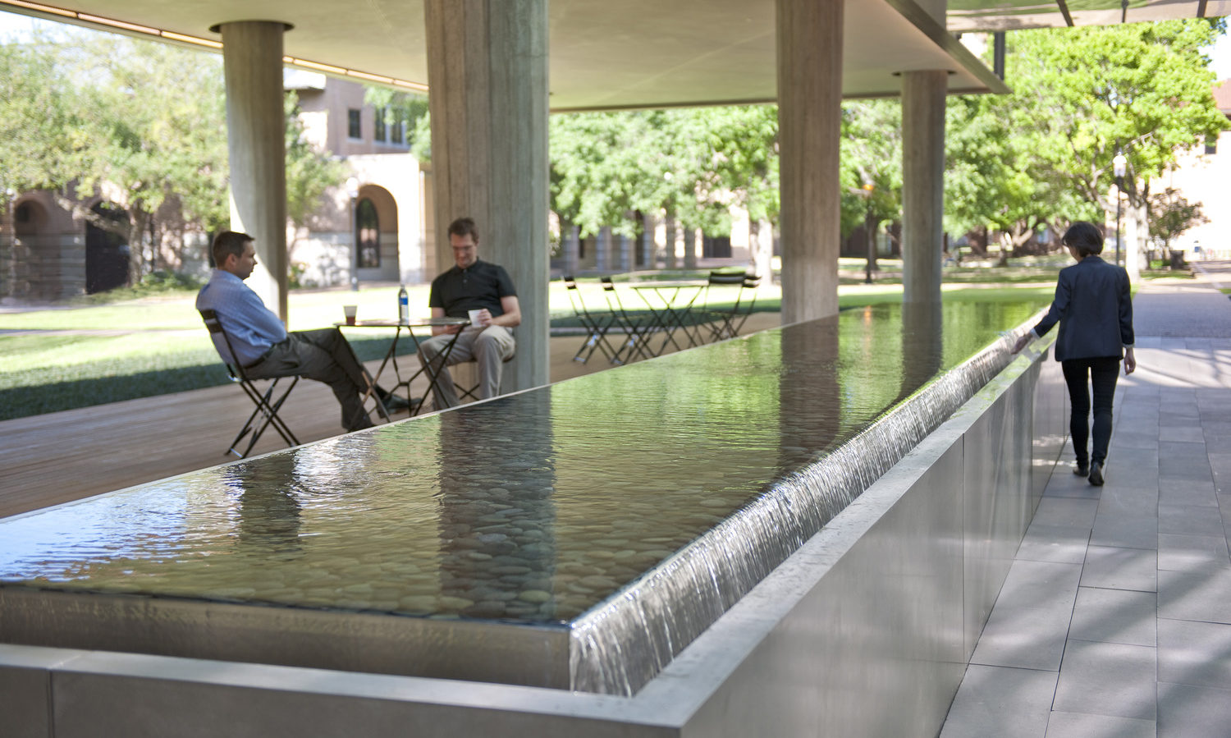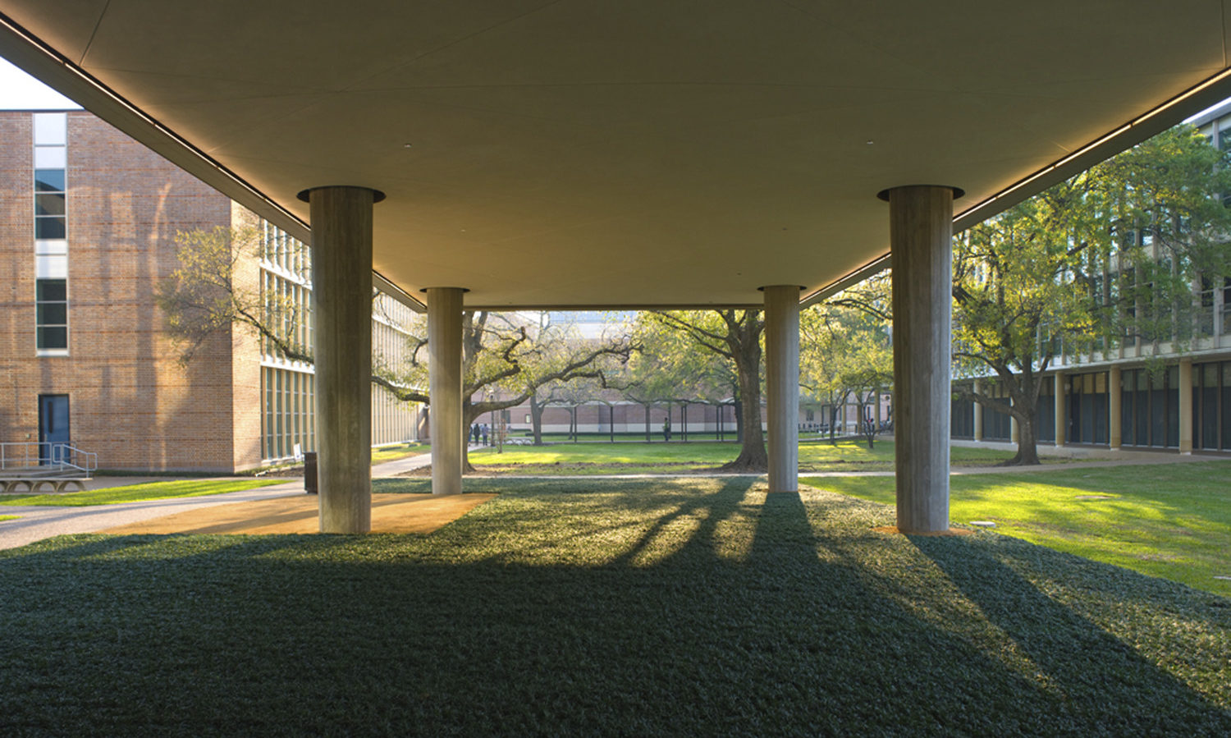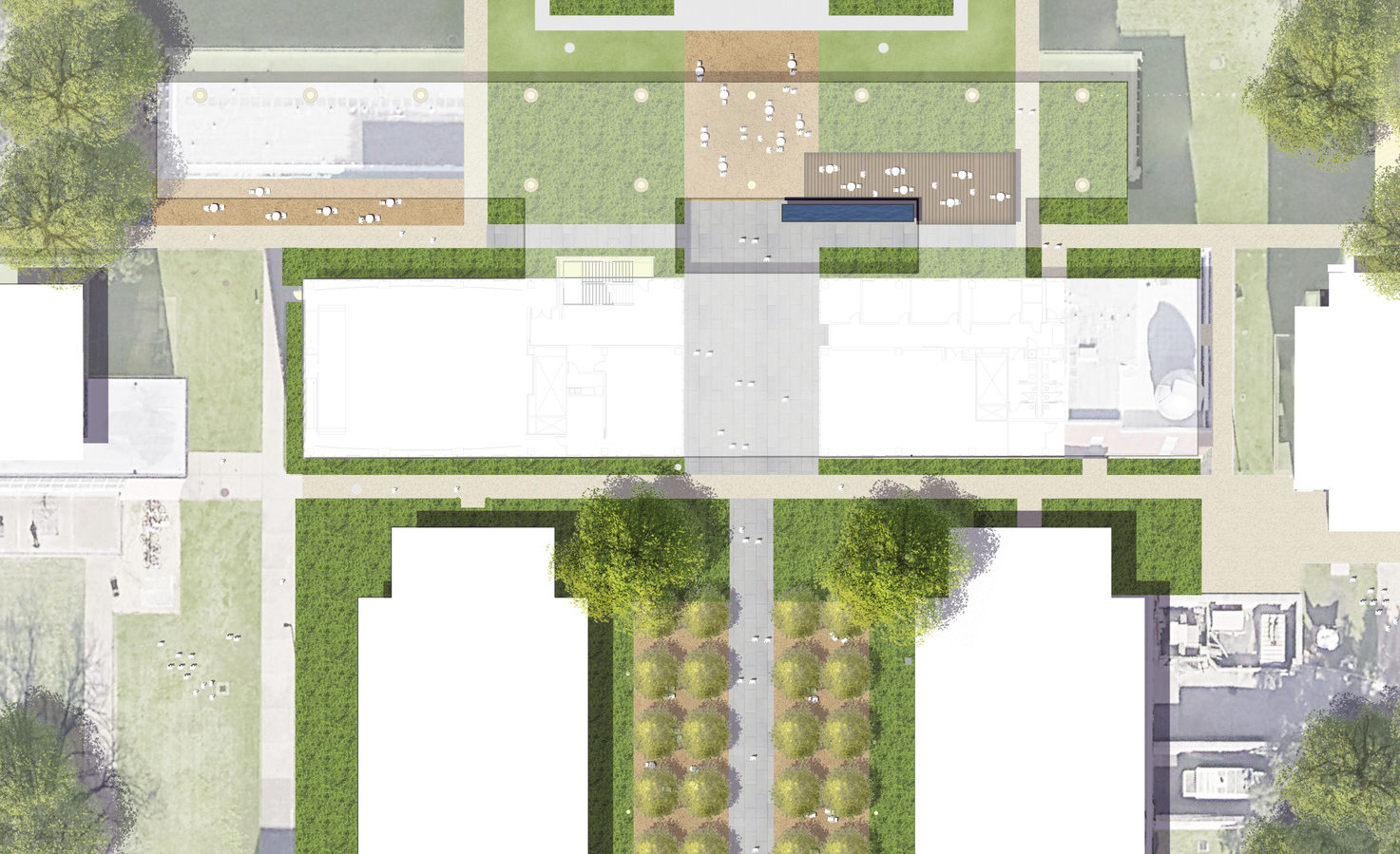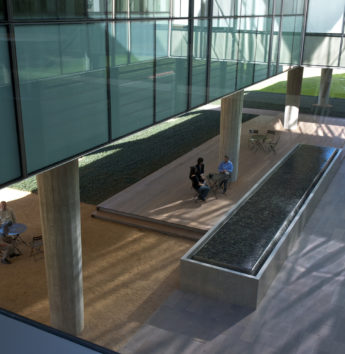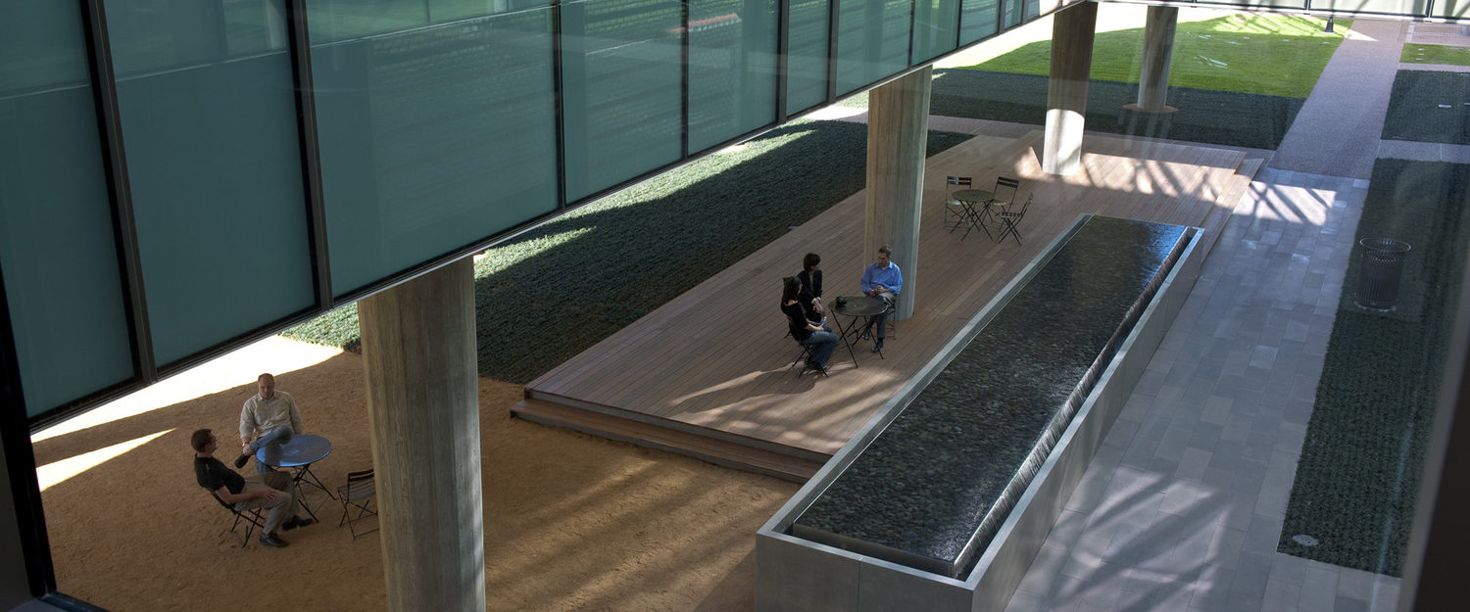The architecturally rich Rice University campus is balanced against a backdrop of stately quadrangles and heavily wooded landscape. The desire to create opportunities for gathering outside of the formalities of the classroom, particularly in the landscape, was the primary driver for the project. The building program in the sciences lent itself particularly well to developing quiet spaces for collaboration.
Brockman Hall for Physics brings together the departments of physics and astronomy and physicists from the electrical and computer engineering departments for the first time. To foster cross-disciplinary discussions outside of the classrooms, lecture halls and labs of the building interior, the building is raised a full story above the ground on great concrete pilotis. This provided an ideal area to forge an outdoor meeting place that was closely integrated with the building. The courtyard is sheltered from the sun by the building overhead, and the courtyard features a reflecting pool, a raised ipe terrace, and an enhanced plaza with movable furniture.
