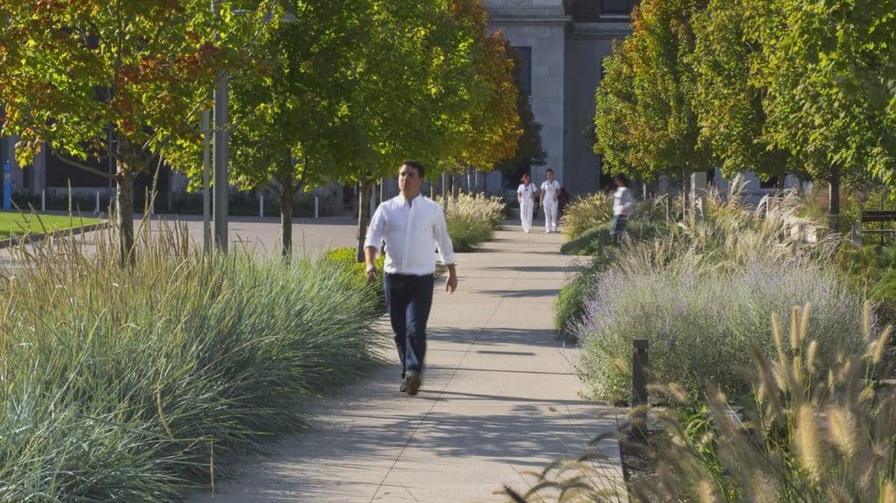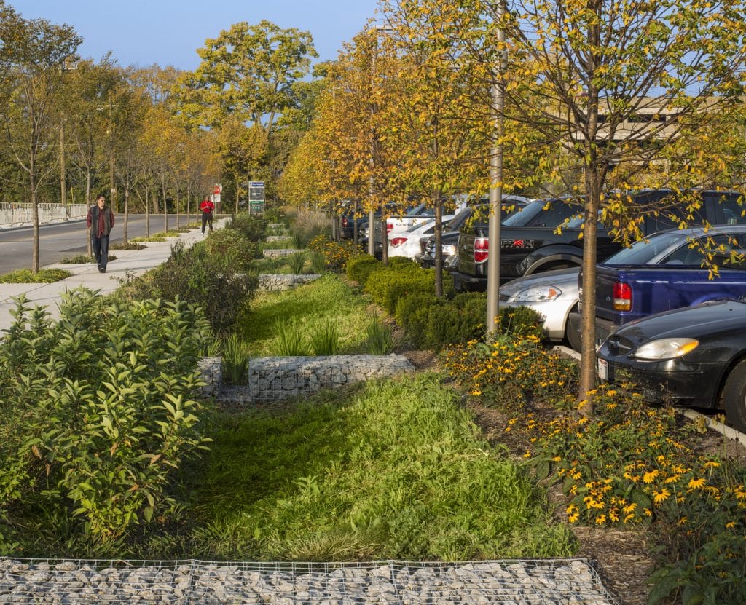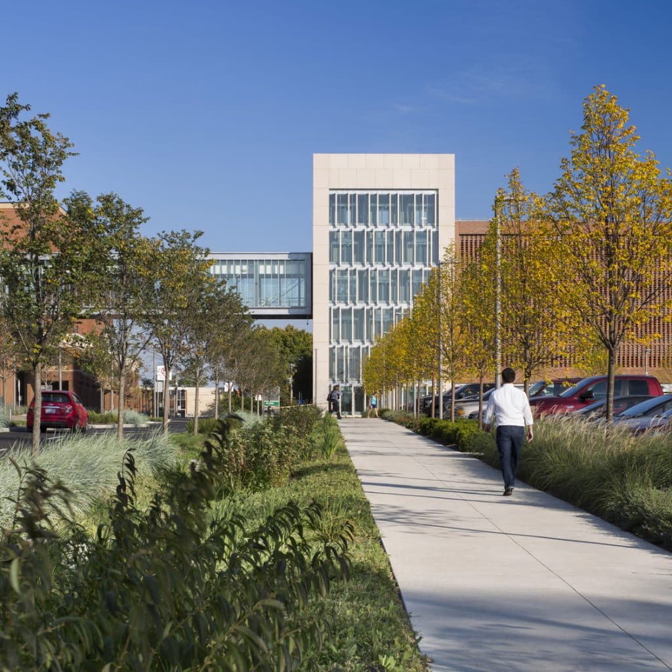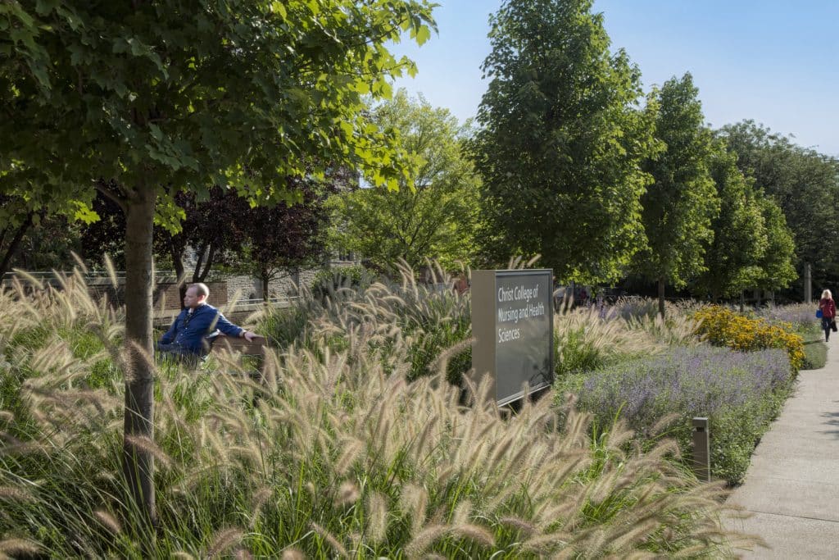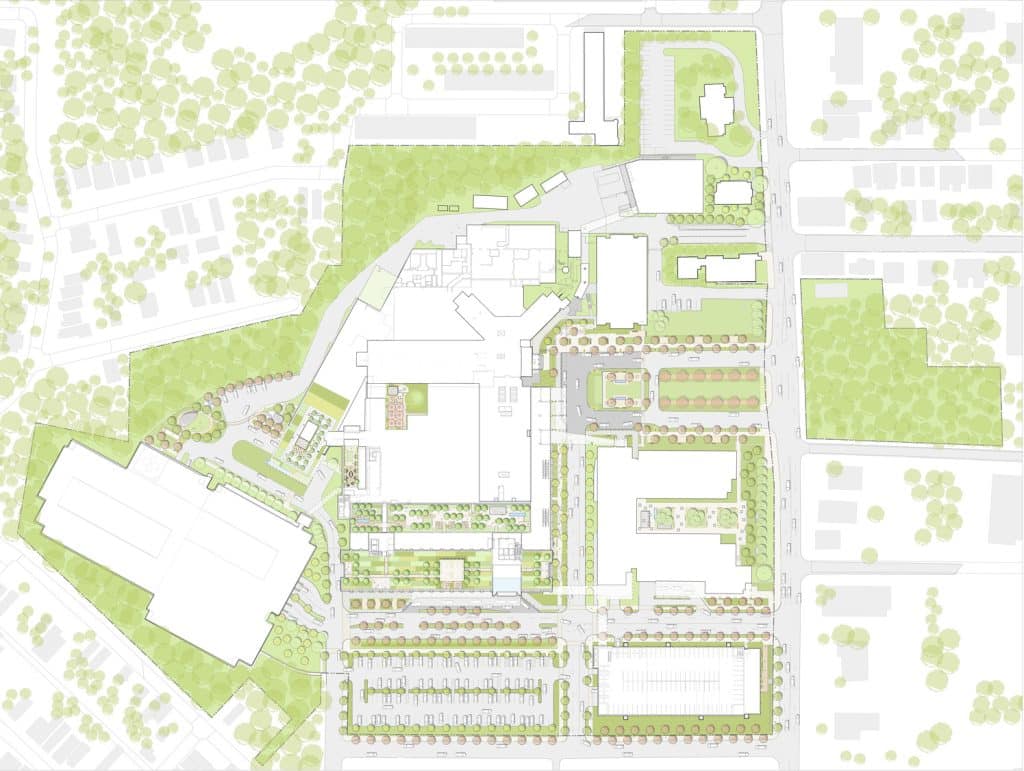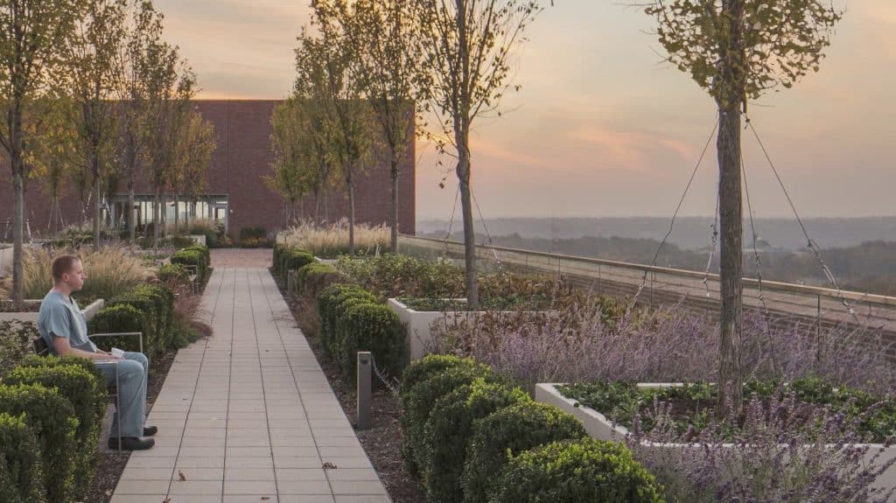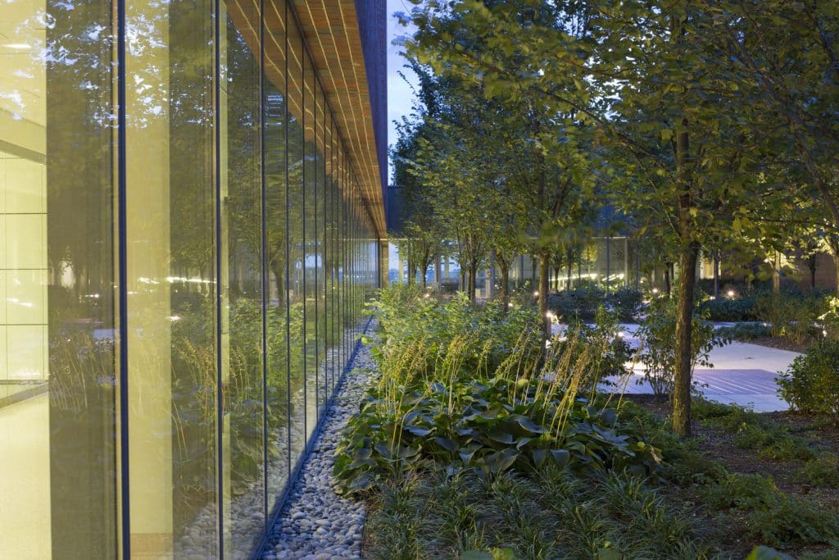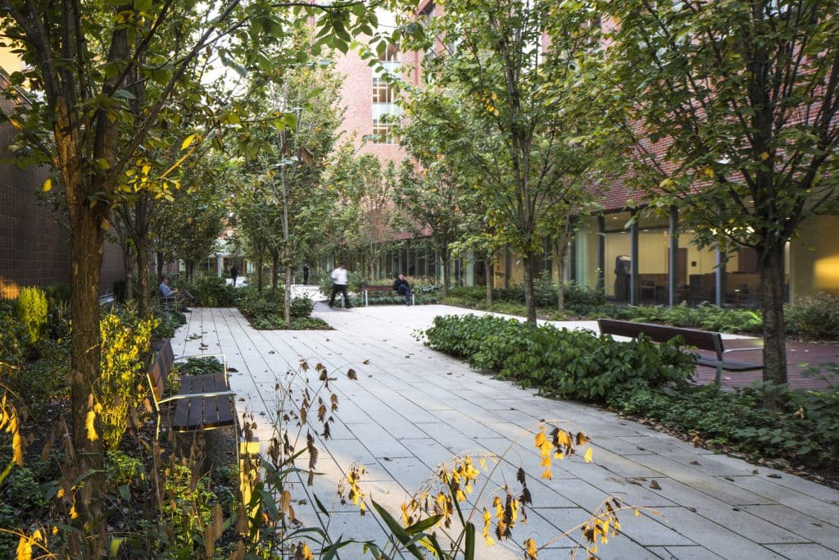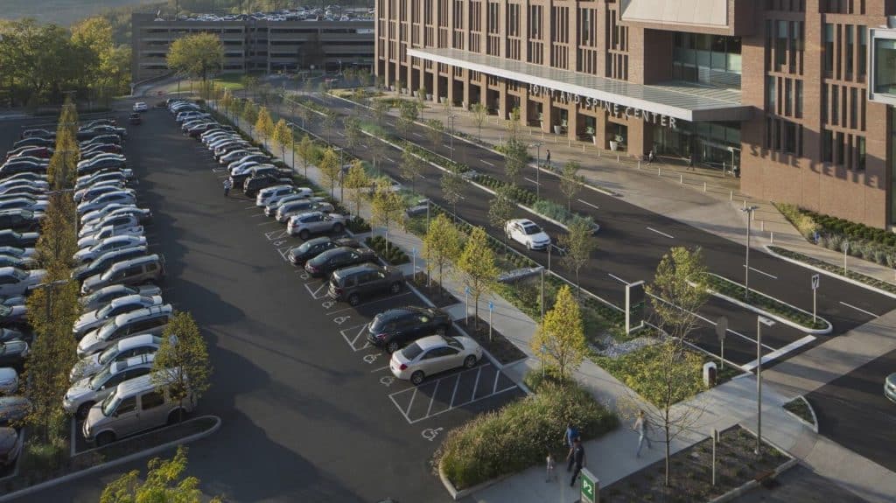Tucked into an historic neighborhood, the scale and approach to the existing hospital was oriented solely to the vehicle, leaving little room for pedestrian access, and few places for shelter or protection.
The Christ Hospital landscape master plan is designed to create a warm and inviting atmosphere for patients, visitors, and staff. Reflecting the cultural personality of Cincinnati and the rich historical signature of the Mt. Auburn neighborhood, the landscape respects and pays homage to the past while celebrating the future.
A series of landscaped courts dedicated to a wide array of departments and users provides outlets for gathering, waiting, reflecting, and healing. Implementing cutting-edge sustainability practices, an optimized campus experience, and enhanced accessibility and circulation all contribute to the ultimate success of the design. By encouraging expansion and responsible growth, the landscape master plan creates a benchmark for the healthcare experience.
”The courtyards provide universal access for gathering, waiting, reflecting, and healing. A planted roof deck is an oasis from the busy stress of the interior workings of the hospital.
”The parking areas offer a more welcoming transition into the hospital and planted rain gardens replace much of the impervious asphalt. New interior planted courtyards serve a dual purpose, offering respite for staff and visitors and framed views of nature for interior occupants.
