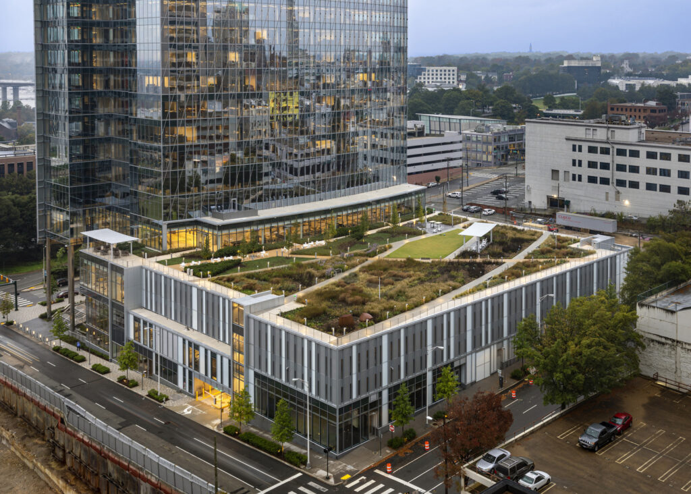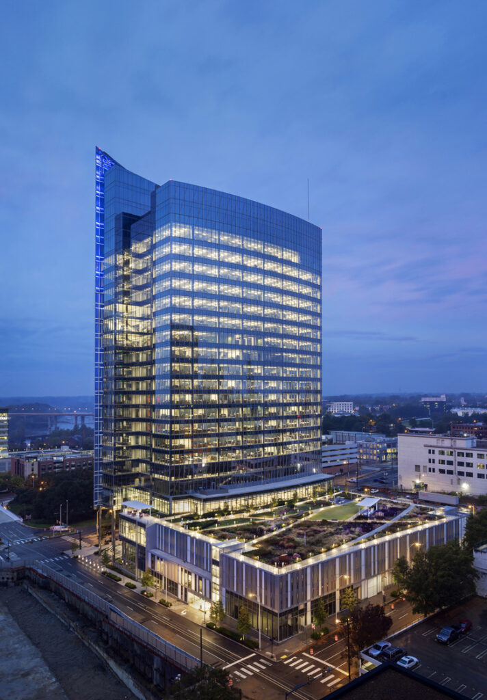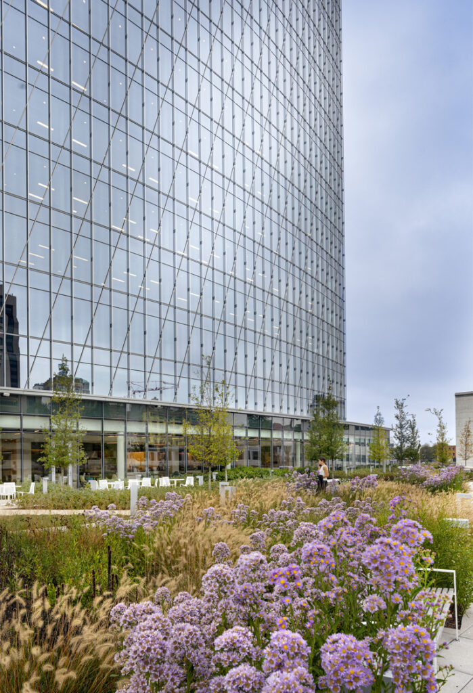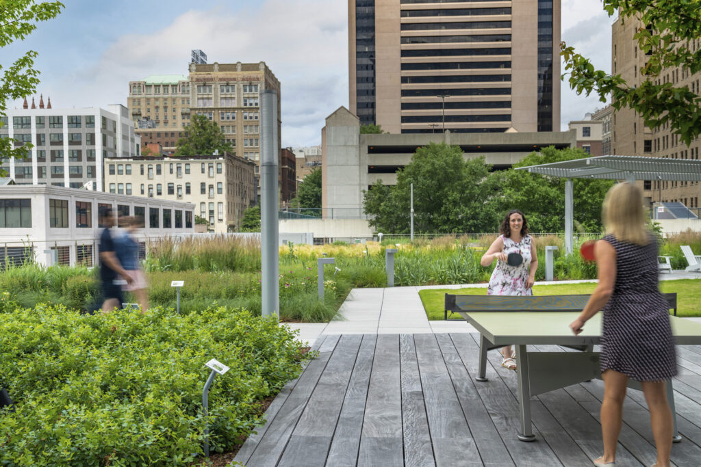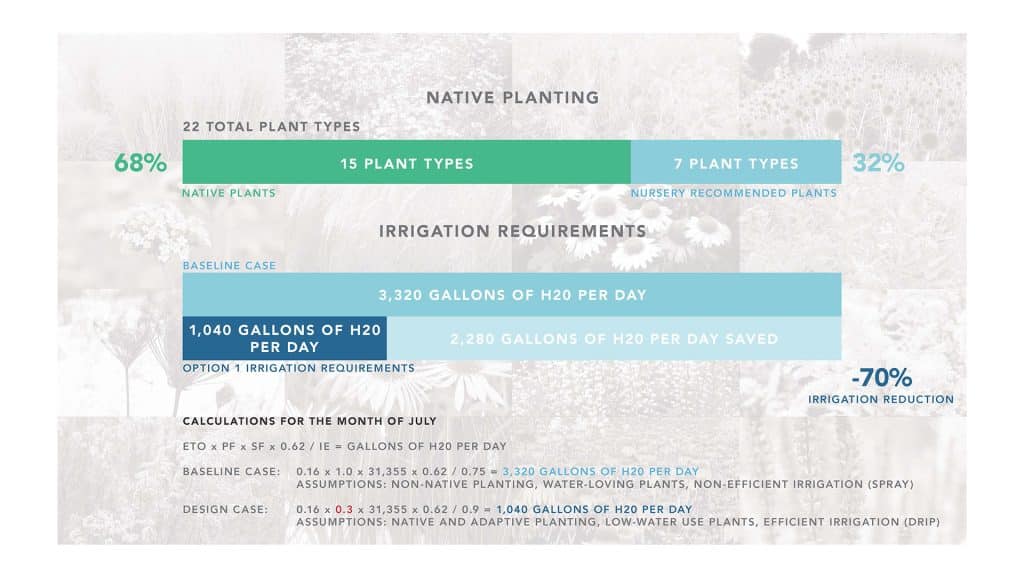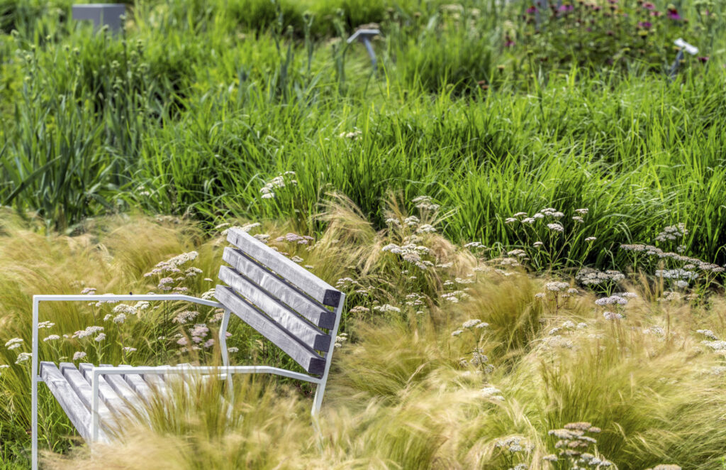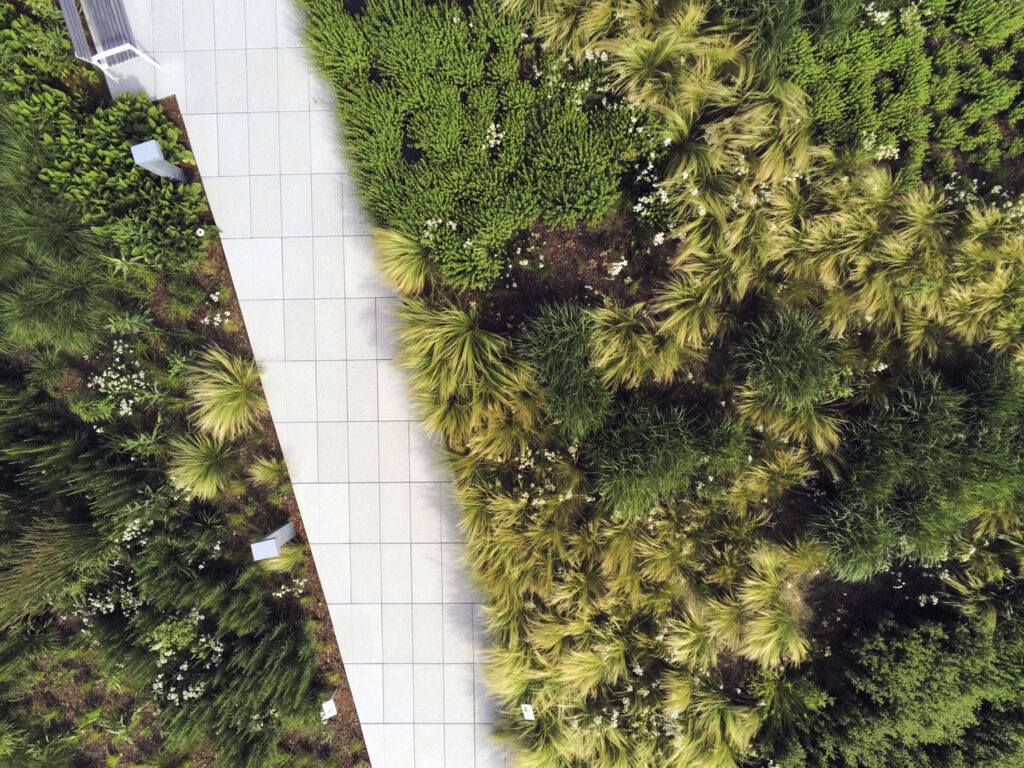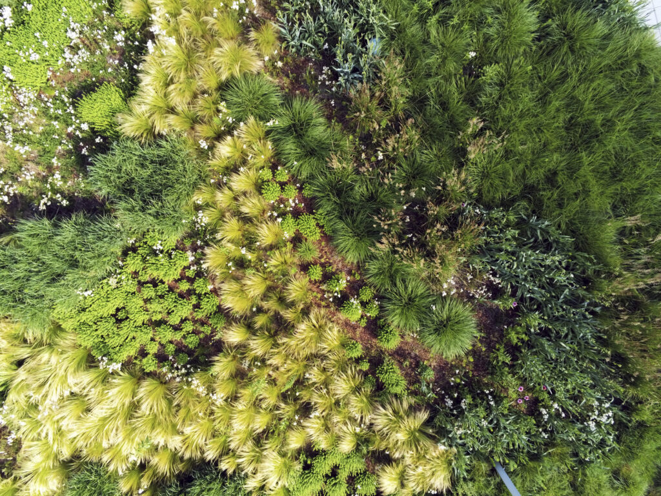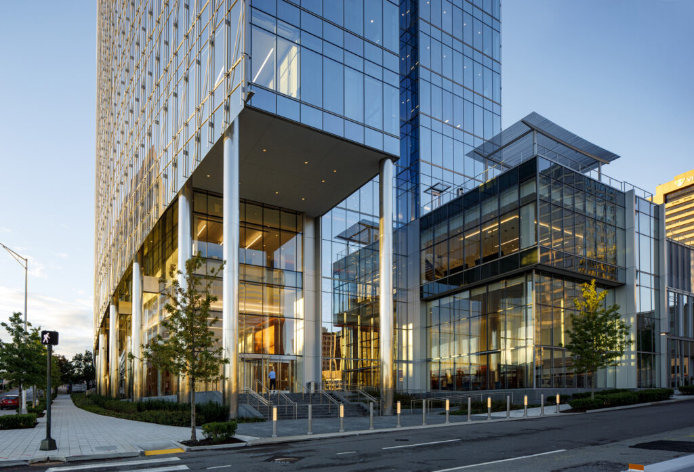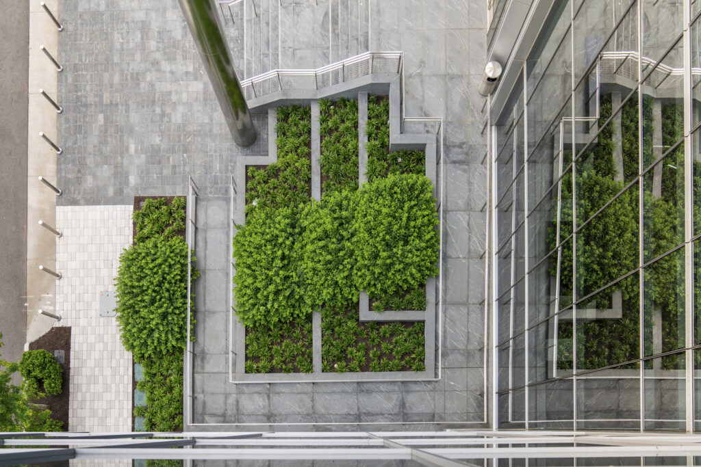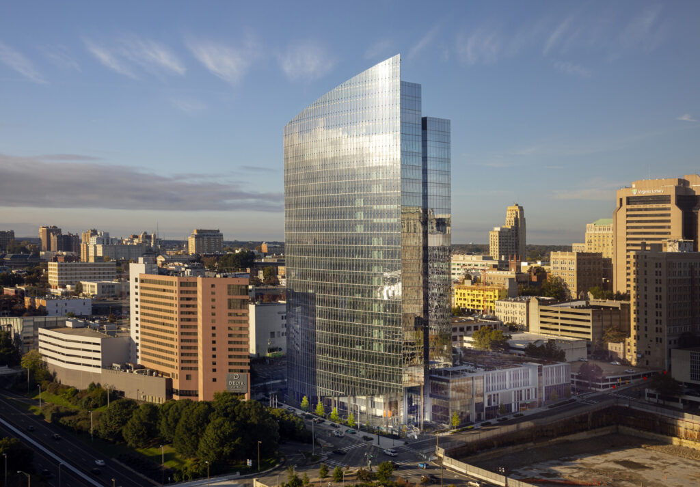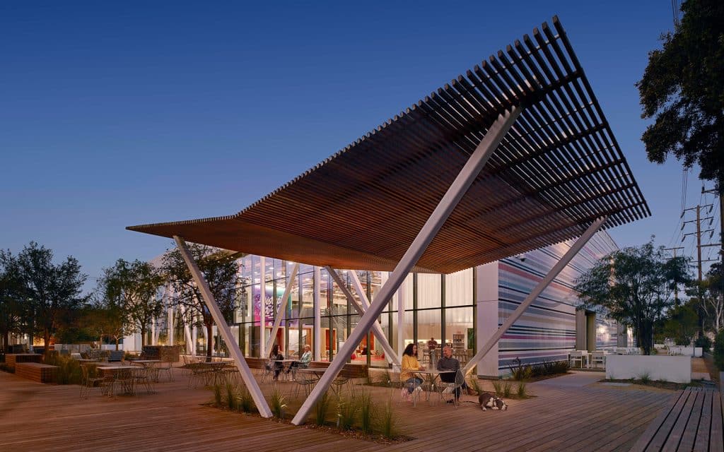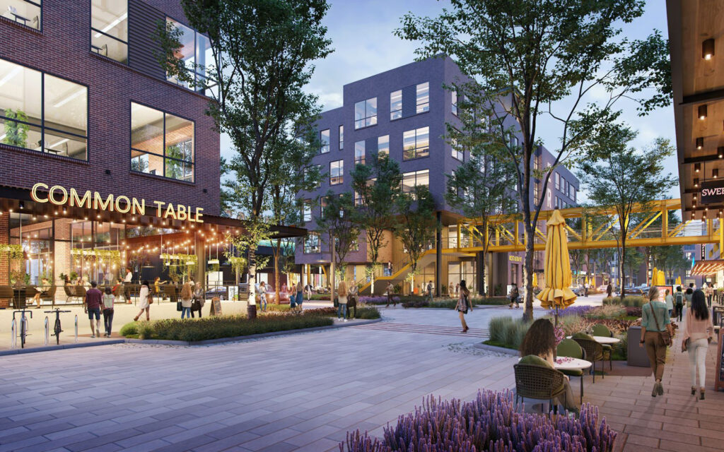After OJB was engaged to help develop a master plan for the new Dominion headquarters, the team then moved right into implementing the contemporary vision. The new 20-story office tower is comprised of 908,000 SF Class A office space, below-grade parking, an entry plaza/autocourt, and various building amenities such as dining and retail and a large roof garden located on level 3.
Planting is native to the region and/or adaptive to the soils, climate, and other environmental conditions. The planting schedule was developed through discussions with local horticulturalists, along with research collected from various resources including City Urban Design Guidelines. The street trees surrounding the building are Nuttall Oaks, a Red Oak variety that has been developed to withstand urban conditions in the city. Shrubs and groundcover will be planted beneath the street trees. Special planting areas will be along the south face of the building. A “sunken” garden at the southwest corner of the building receiving limited sunlight will consist of shade-loving plants such as ferns and Wild Ginger.
The 1-acre roof garden includes outdoor dining, fitness area, event lawn, fixed and flexible seating, two arbor structures and a pathway system through a botanical garden, featuring native and adaptive perennials that provide seasonal interest through color, form and textures.
The development encompasses a full block of site improvements including the surrounding streetscape, pedestrian realm and amenity zone, which features special paving, native and adaptive street trees, street lights and pedestrian scale lighting.
The tower has achieved LEED Gold certification.
”Native and adaptive perennials provide seasonal interest through color, form and textures.
”A “sunken” garden at the southwest corner of the building receiving limited sunlight will consist of shade-loving plants such as ferns and Wild Ginger.
