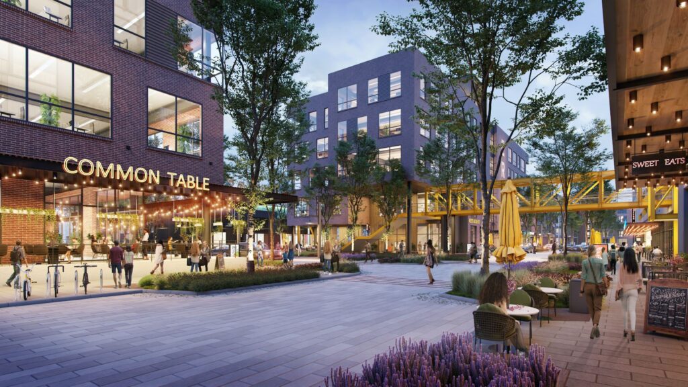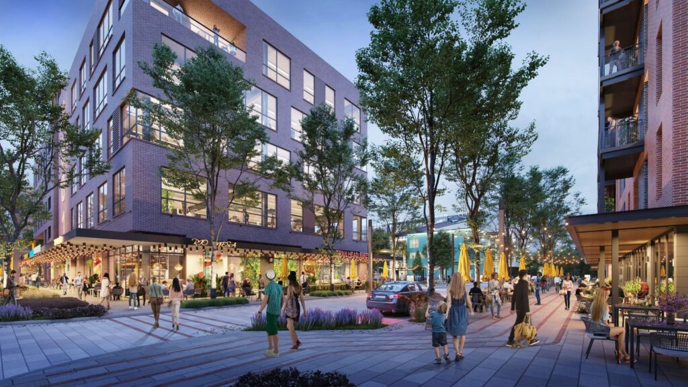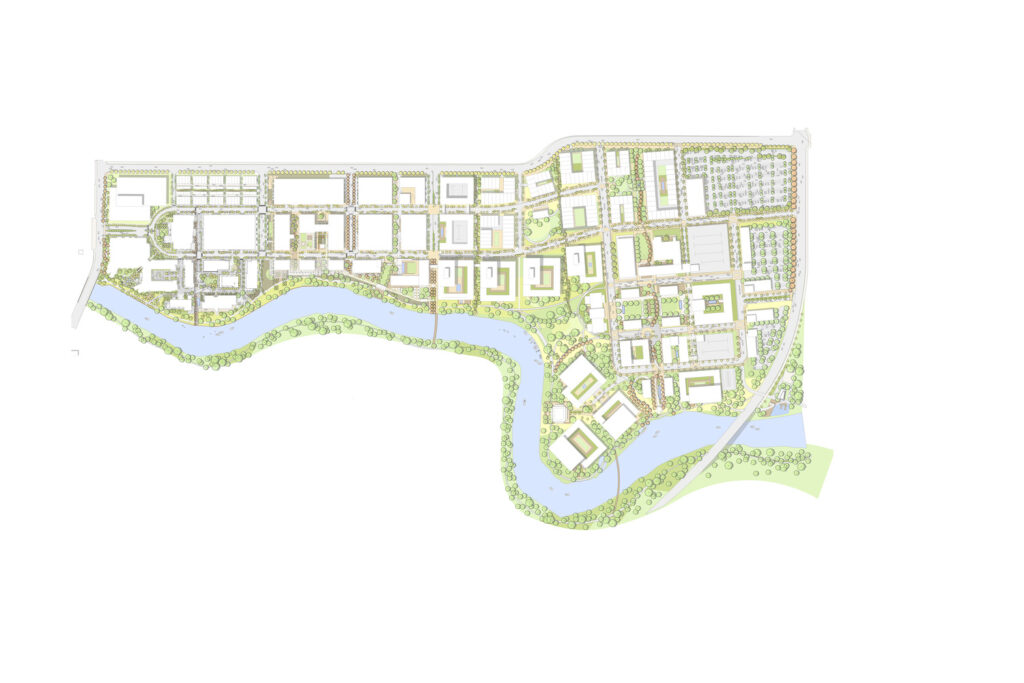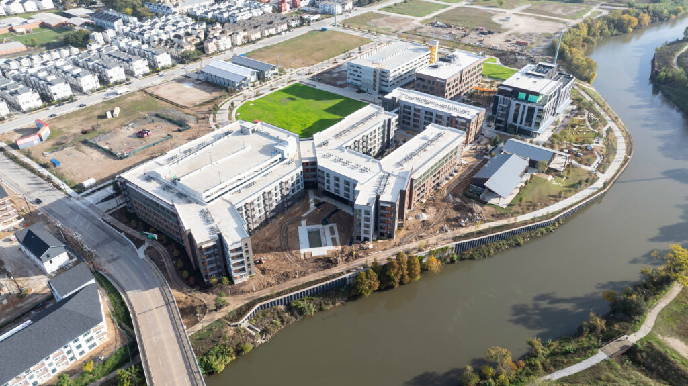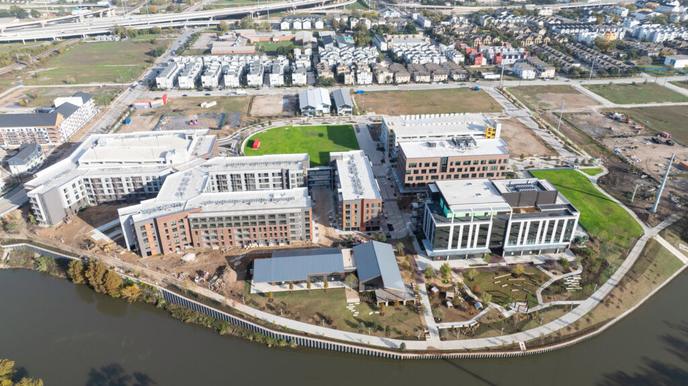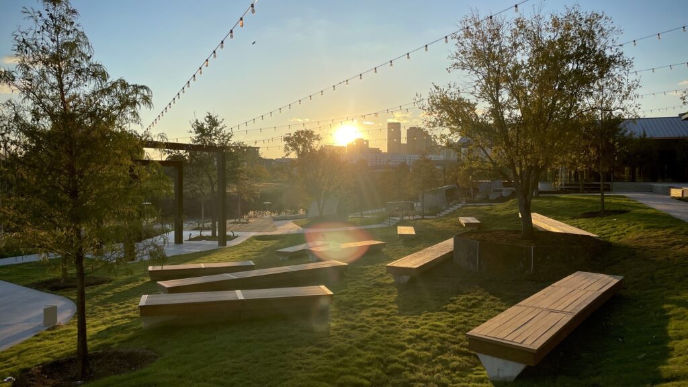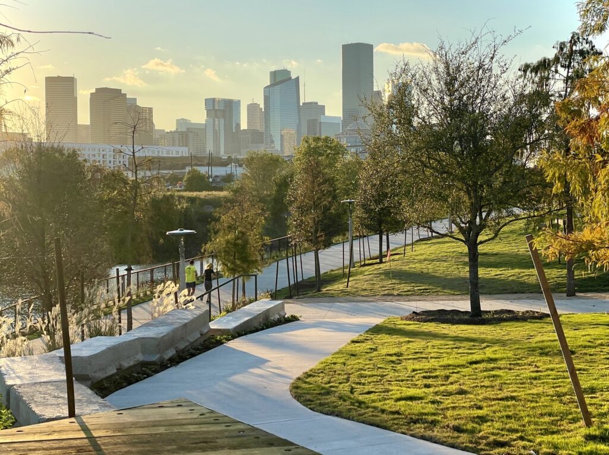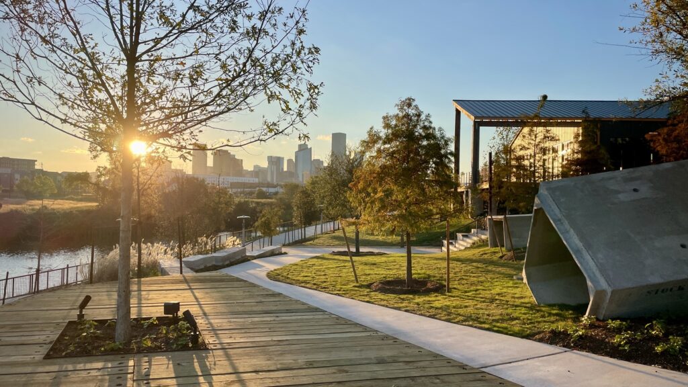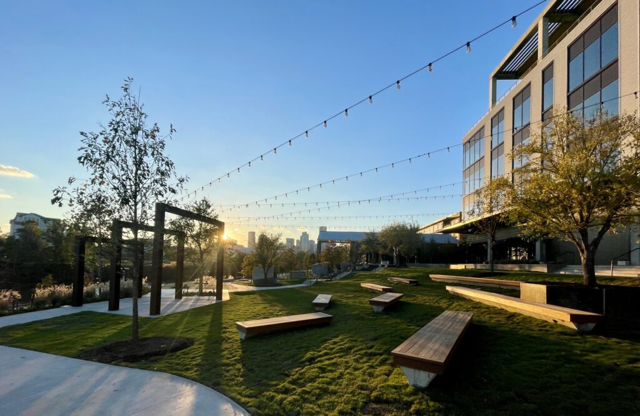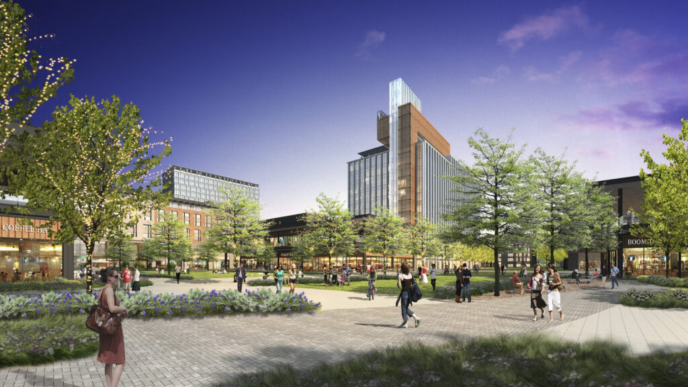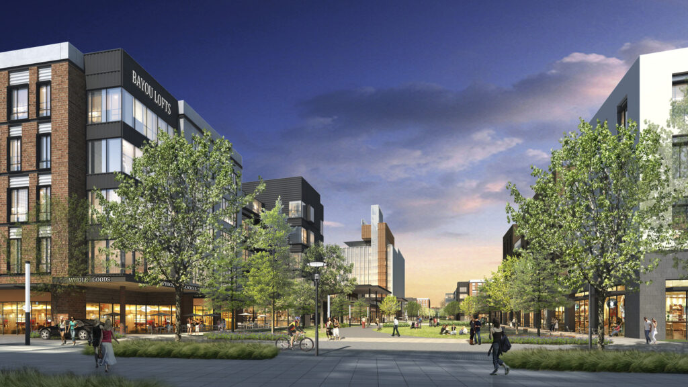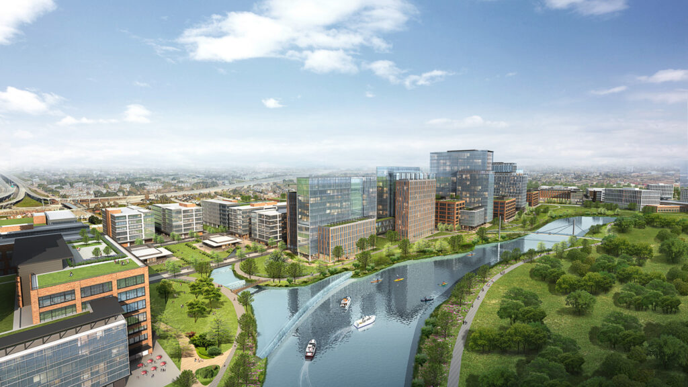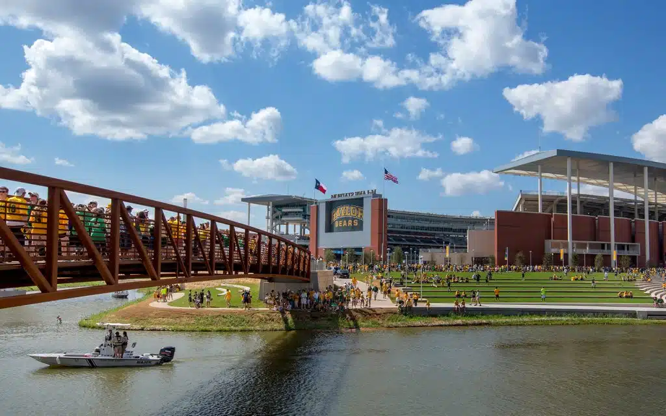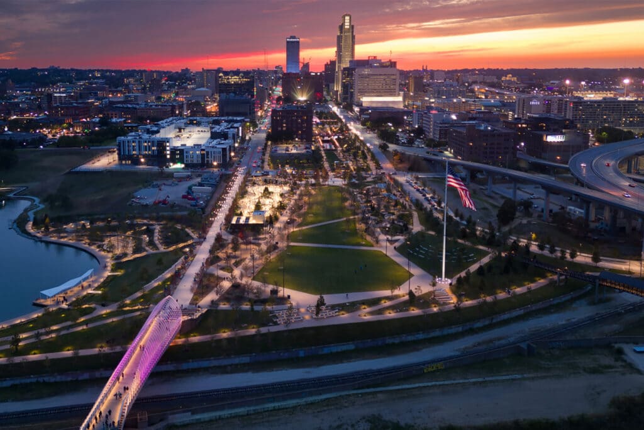OJB spent over a year working with the client and multidisciplinary team to plan how the industrial site, which had been closed to the Houston community for many years, could be redeveloped into a mix of uses. The team focused on connection to the water, central green spaces, active transportation and upgraded infrastructure.
Phase I has now kicked off and includes 26 acres that will feature hotels, town-homes, single family homes, office, retail, movie theaters, museum, parks, grocery stores and even a brewery. The numerous greenspaces, outdoor seating courts and variety of shaded areas will offer residents and visitors a place to gather and relax.
Sustainability is a very large part of the East River project. The LID strategies that are part of this project include: stormwater infiltration via bioswales, limited pervious cover, native plantings, invasive species removal, on-site material reuse, and wildflower meadow seeding. Over 300 trees from redeveloped projects around Houston were saved and replanted as an on-site tree nursery to supply plant material through the multiple phases. Dedicated bike lanes, walkable districts with wide pedestrian streetscape and open space connectivity link the surrounding neighborhoods to the site and to the bayou trail network.
All of these elements will reinvent the unused land as a vibrant and walkable neighborhood, bringing people into to the East River area and connecting the community.
”Not only transforming the once untouched industrial site into a vibrant mixed-used space, the carefully-designed development also connects the community to nature as sustainability was at the forefront of the project.
”Dedicated bike lanes, walkable districts with wide pedestrian streetscape and open space connectivity link the surrounding neighborhoods to the site and to the bayou trail network.
