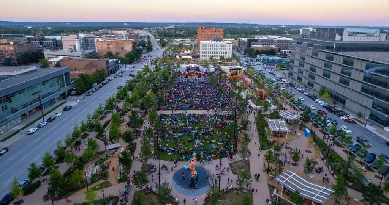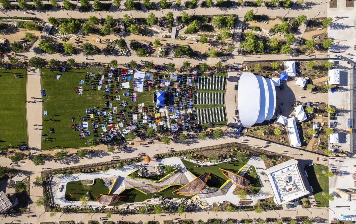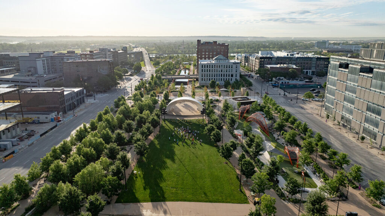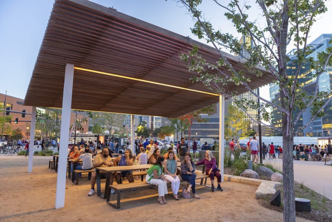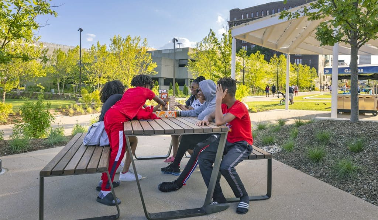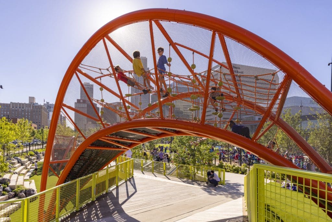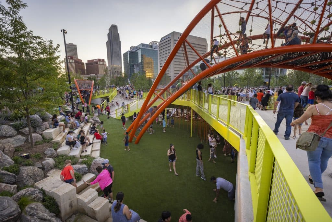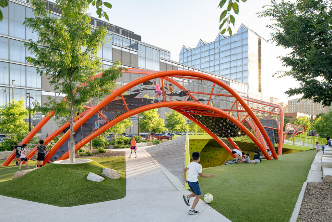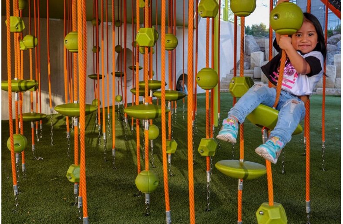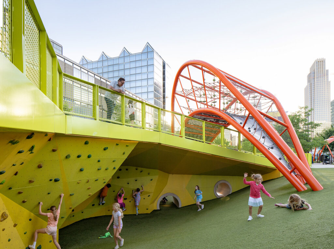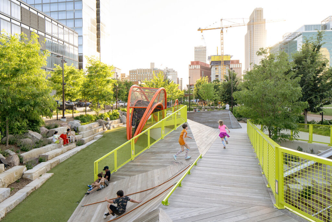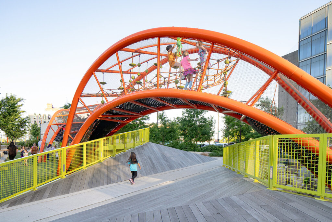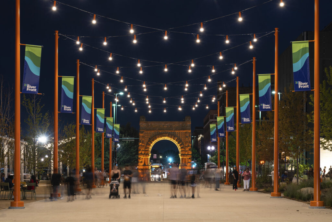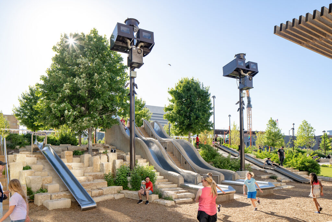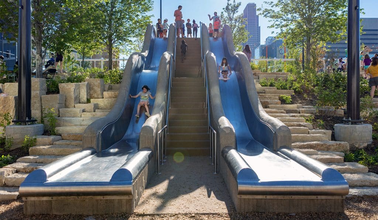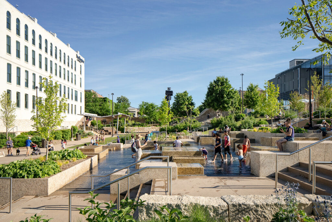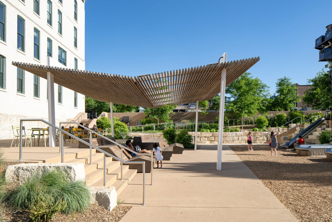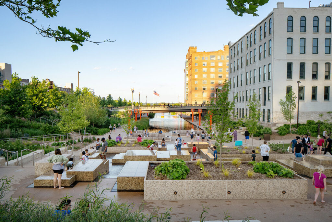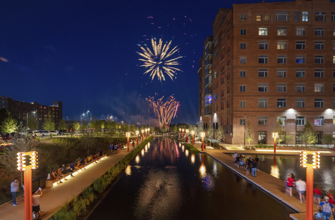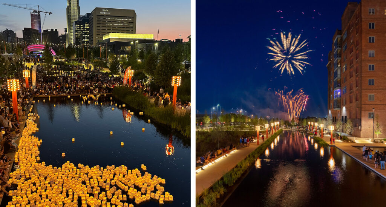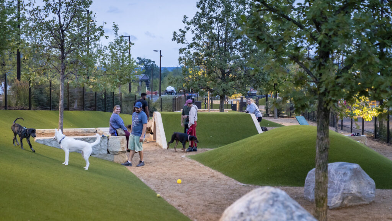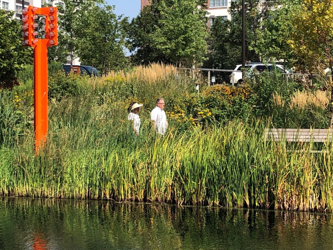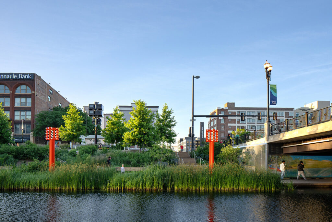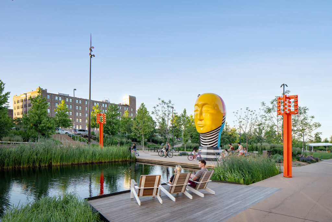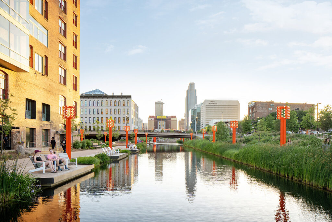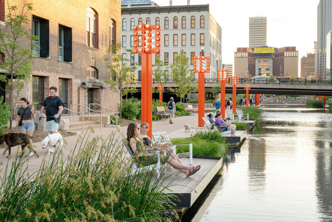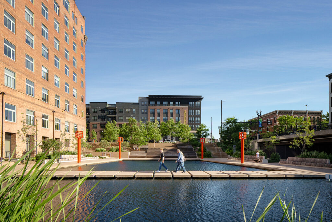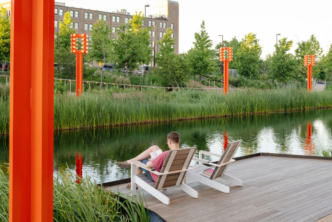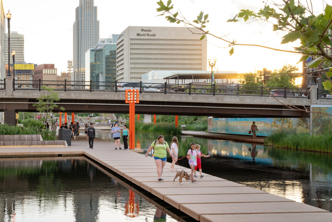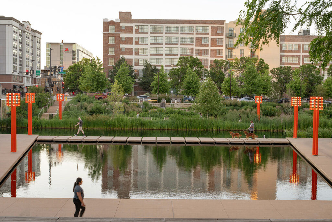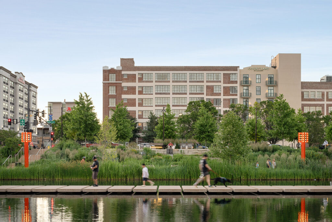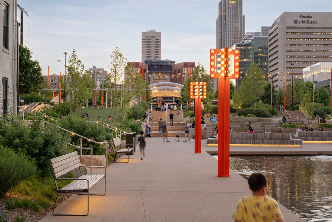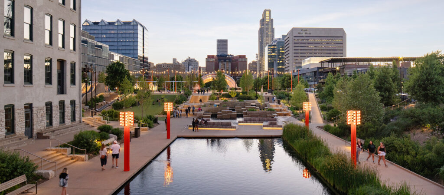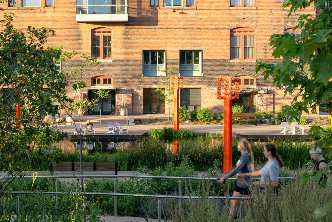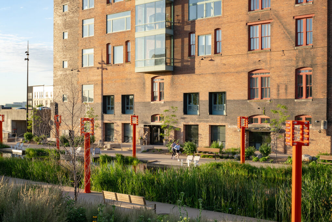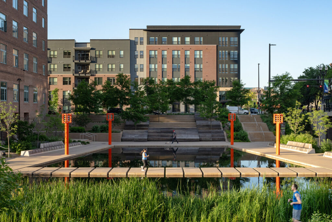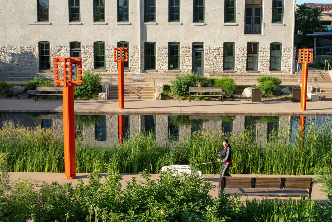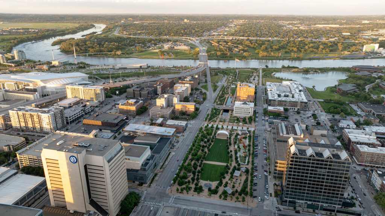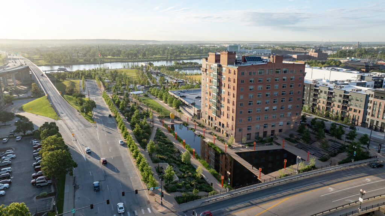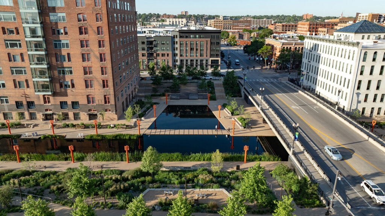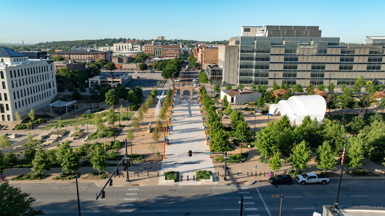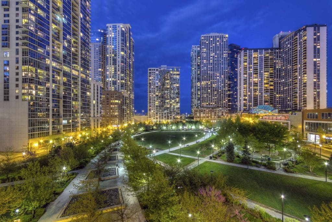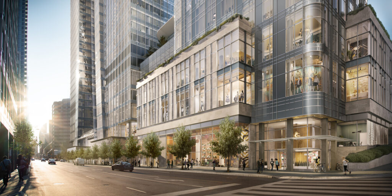“Although a large-scale project, it links appropriately to the surrounding open spaces and community edges while gracefully dividing the land into unique and meaningful places. The grand gestures are well-scaled, highly social, and memorable.”
– 2023 ASLA Honor Award Jury Citation
Gene Leahy Mall sits in the heart of downtown Omaha. Its renovation and reimagining is an essential component of the Riverfront Revitalization Master Plan, which reconnects the downtown Omaha and Council Bluffs park systems to the Missouri River for the first time in several generations. Constructed in 1977, the 14.8-acre park was built in a wave of urban revitalization that brought green space to the center of the city. As the downtown changed, the steep edges of the sunken park with a meandering lagoon at its center presented challenges of access and activation.
Revitalization is centered on the impetus for a more active place, with diverse social and recreational areas. The mall site is re-graded to return pedestrian access at the street level, and organized around a formal body of water, including a central event lawn and performance pavilion, multi-use social spaces, a sculpture garden, a dog park, an iconic children’s play area, an interactive water feature, restrooms, and a games area. Water-efficient irrigation, bioretention facilities, and specialized soils ensure the long-term health of the native and drought-tolerant trees and plantings parkwide. The entire 72-acre composition is now a cohesive necklace of public spaces that once again connects downtown to the riverfront.
”The bright orange arches are the focal point of the play area. Decking weaves throughout the space, with tunnels, slides, and a rope forest below. All play areas incorporate an element of risk within their design, which is crucial in the development of young brains.
”Accessible for a wide range of ages and abilities, the Arches are a destination for unstructured play, inviting children to unleash their imagination and engage in limitless playtime adventures.
