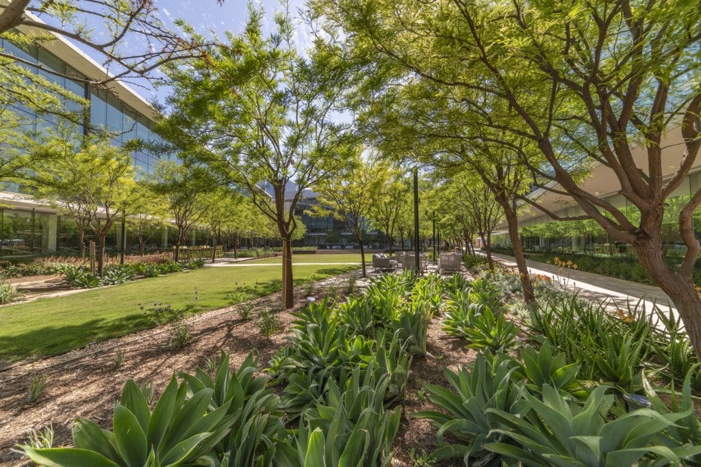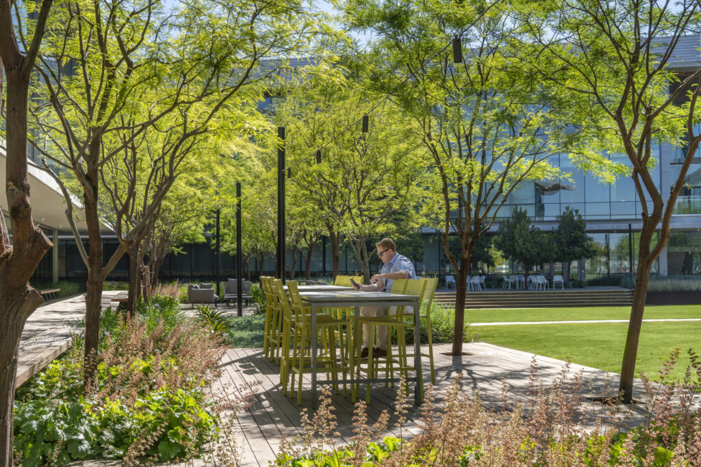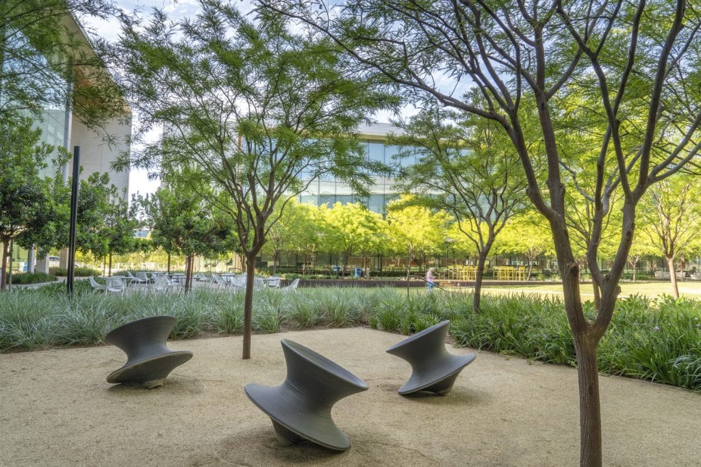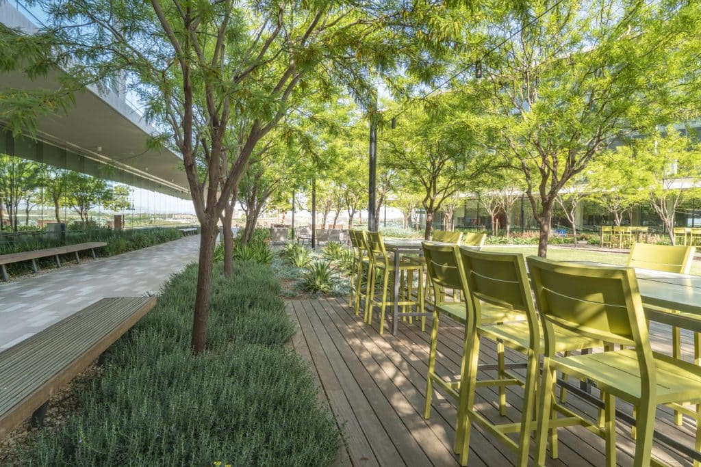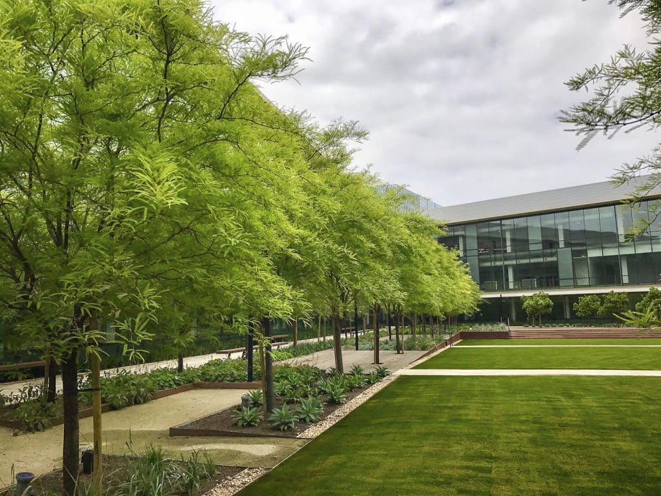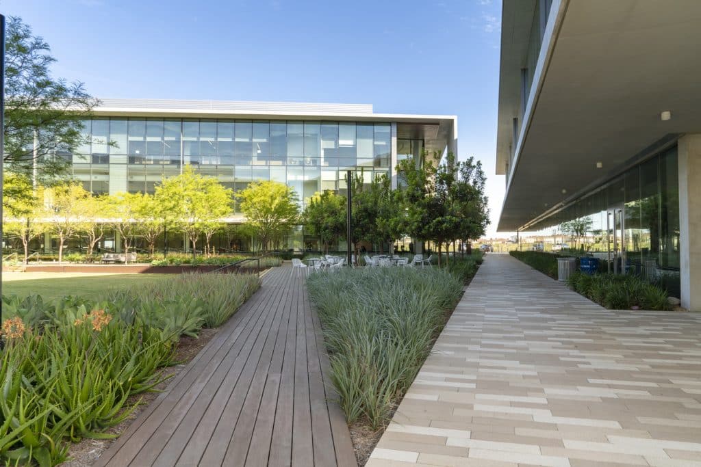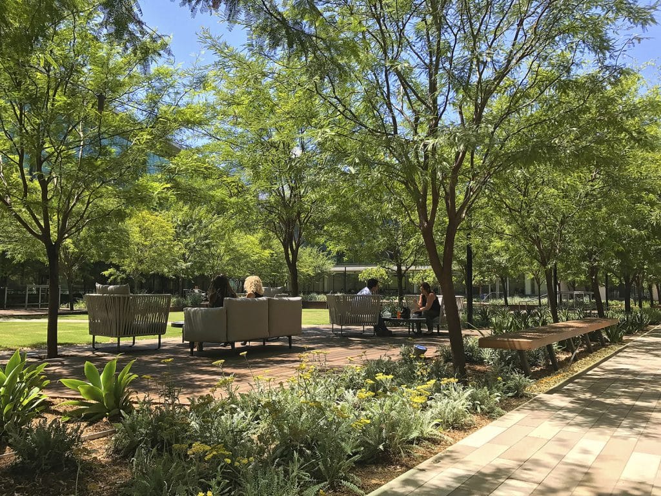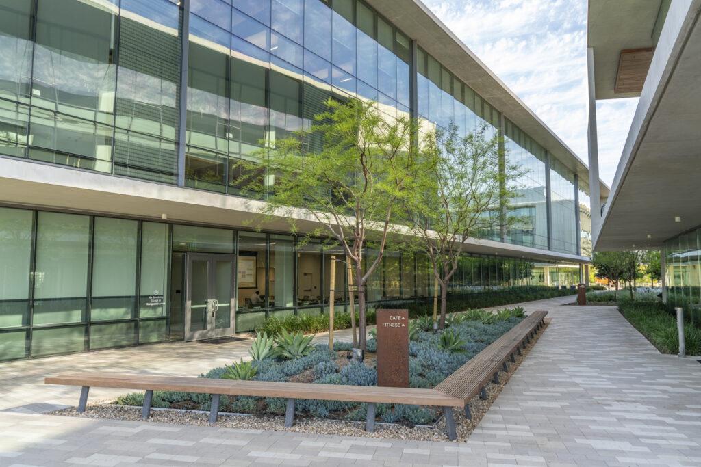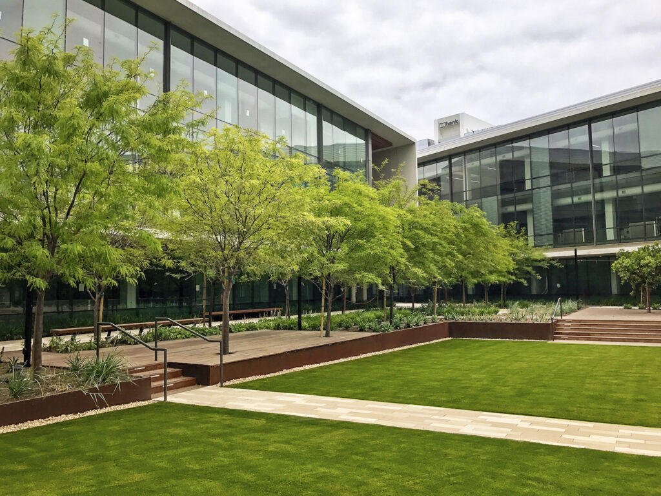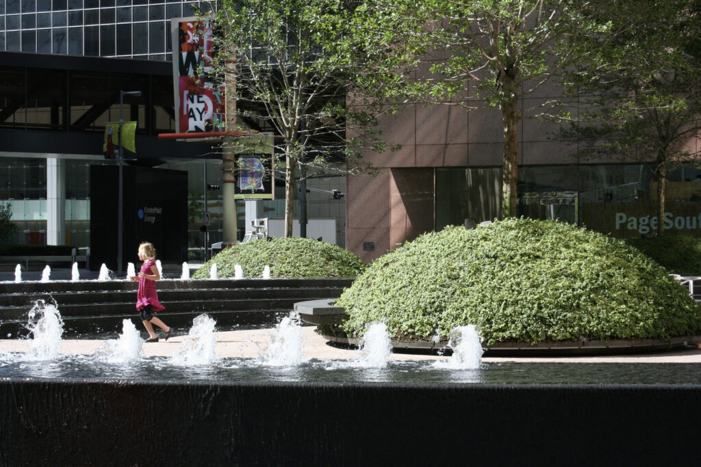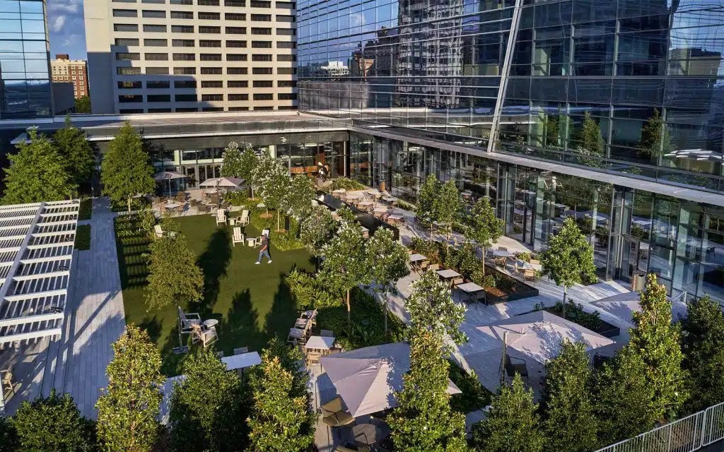Reflecting the technological and medical advancements that are so valued in this life-sciences campus, the landscape and site design aims to create an atmosphere of connectivity, innovation and collaboration.
The campus balances indoor and outdoor amenities, and invites employees and guests to socialize, exercise and dine.
Three buildings at the perimeter of the site are connected by a multi-use courtyard space. The v-shaped central green is a place for all – at all times of the day. Quiet areas include shaded seating, framed by low-water native plantings and ringed by allees of shade trees. More active spaces include a games court and a multi-level central gathering/dining plaza. The courtyard also features extensive on-structure planting. The auto entry court is marked with an iconic weathered steel raised planter.
”Dynamic management of water on the site is a key reason the project achieved a LEED Platinum rating.
”Additional sustainable features include a green roof, onsite bio-filtration zones, and recycled water for irrigation and cooling towers.
