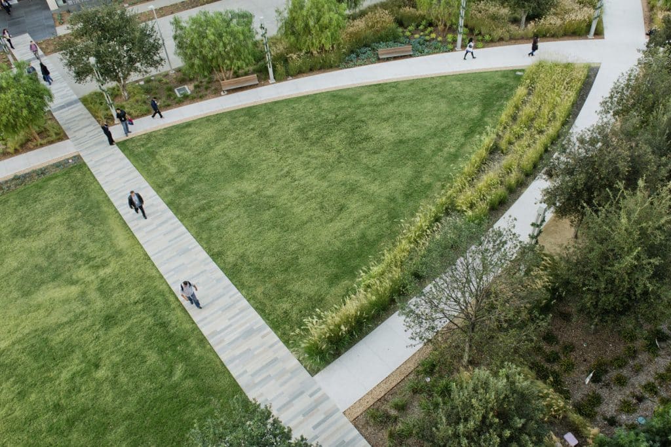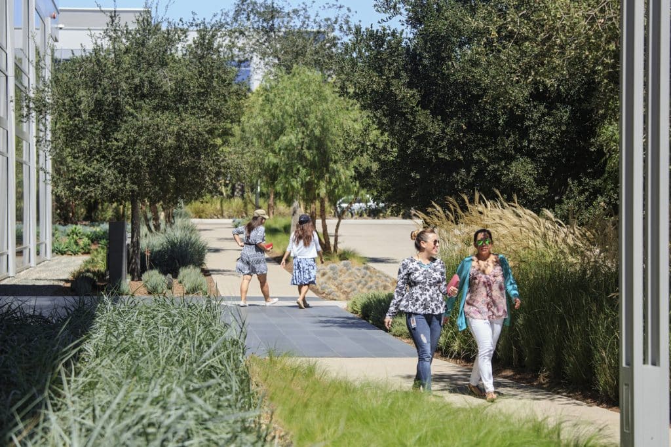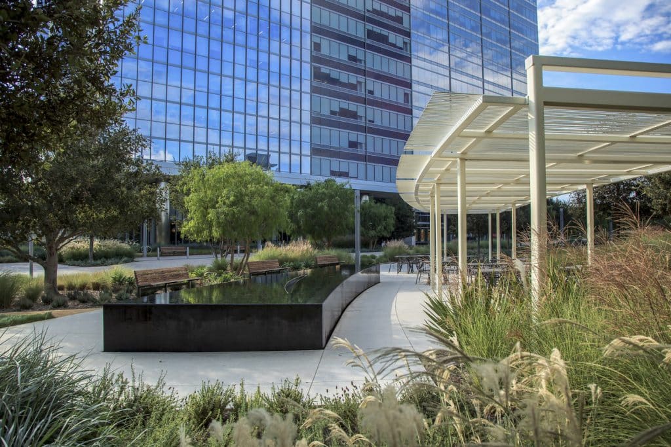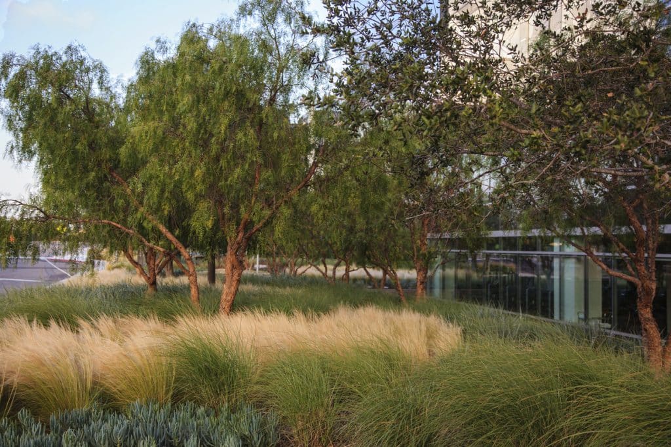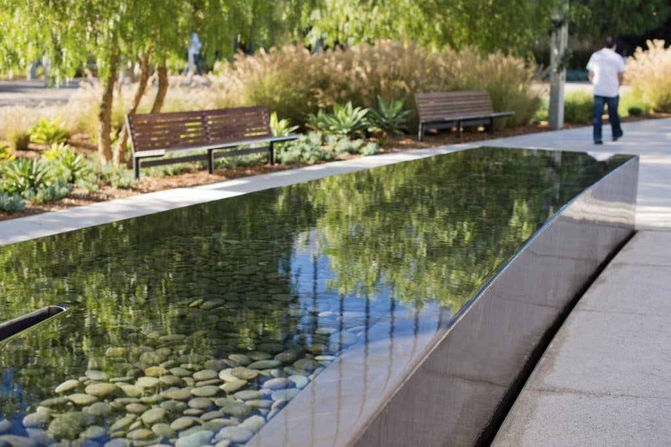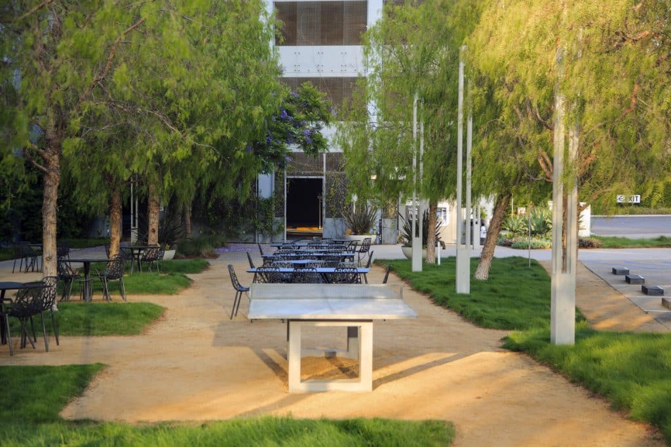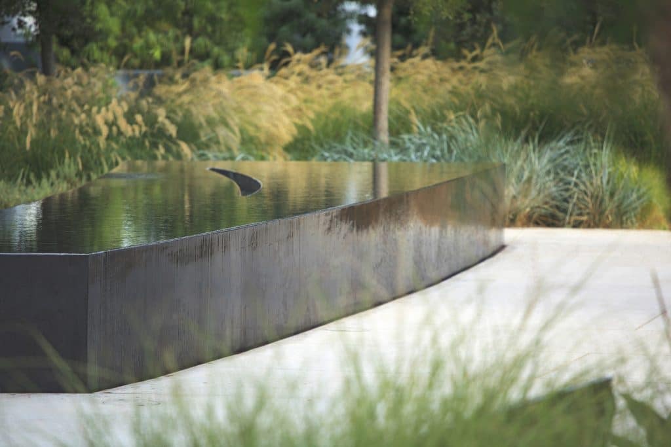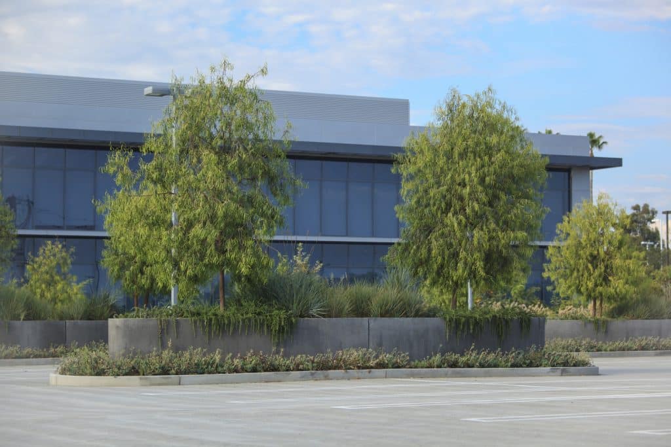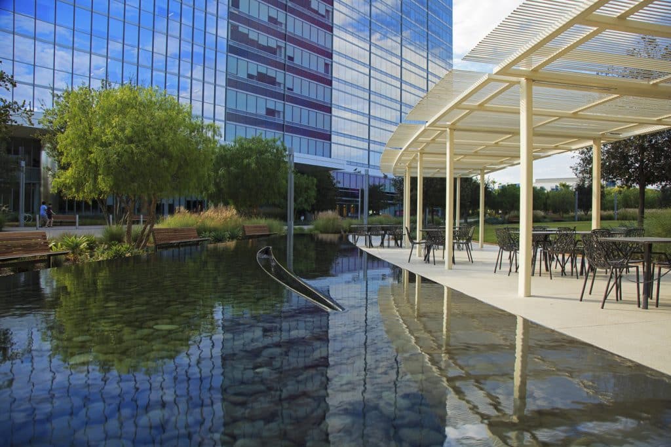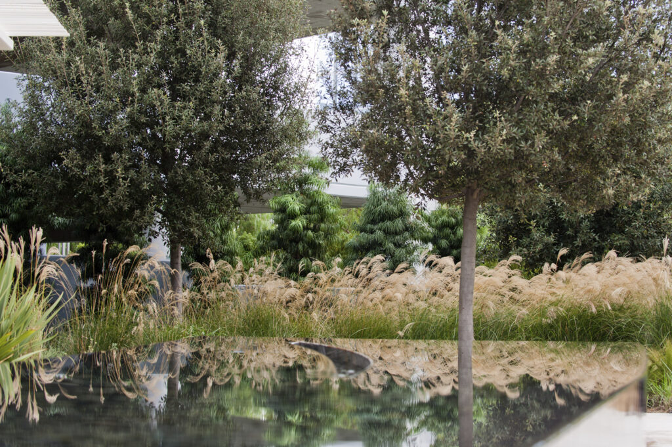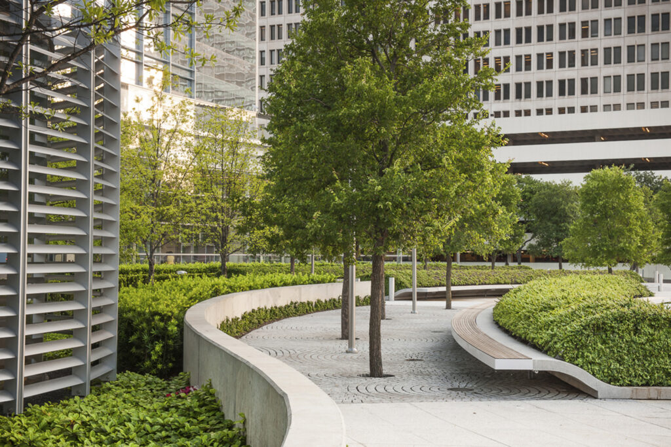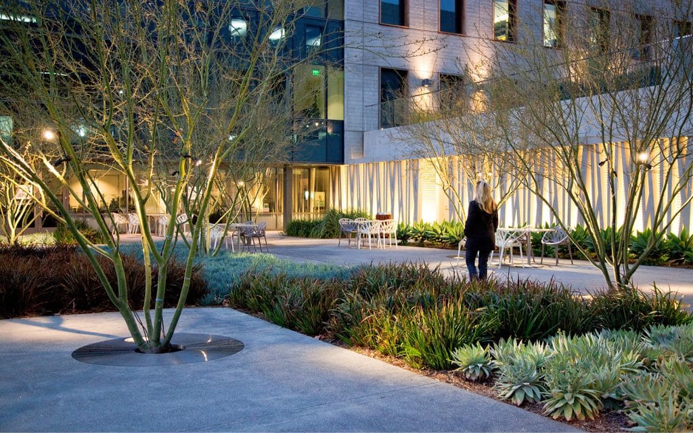Hailed for its net-zero approach, this office and hotel development embraces landscape as essential to a successful sustainable model.
Splayed across 18-acres and realized in phases, the network of green and open spaces evokes a relaxed campus-like feel, reflecting the southern California lifestyle. A central garden anchors a two-tower commercial office precinct, and the spaces between the towers are dotted with resort-style amenities. Sweeping pedestrian promenades define the function lawn and organize circulation between the buildings. Parking is distributed, encouraging walking across the site. A basketball court and putting green are located at the perimeter of the site; interior amenities include a dining terrace, a gravel court with a fire feature and lounge chairs, and a shaded plaza with a reflecting basin and movable furniture.
Low impact and net-zero strategies work together with structures to achieve high performance goals. Site grading directs runoff from the curbless entry drive and parking areas into a linear bioswale that runs the length of the park. The planting design incorporates sweeping masses of jewel-toned succulents and drought-tolerant grasses that are so expressive of the southern California climate.
”A basketball court and putting green are located at the perimeter of the site; interior amenities include a dining terrace, a gravel court with a fire feature and lounge chairs, and a shaded plaza with a reflecting basin and movable furniture and games.
”Our goal was to exceed regulatory requirements for site conditions and set a higher bar for responsive and sustainable design.
