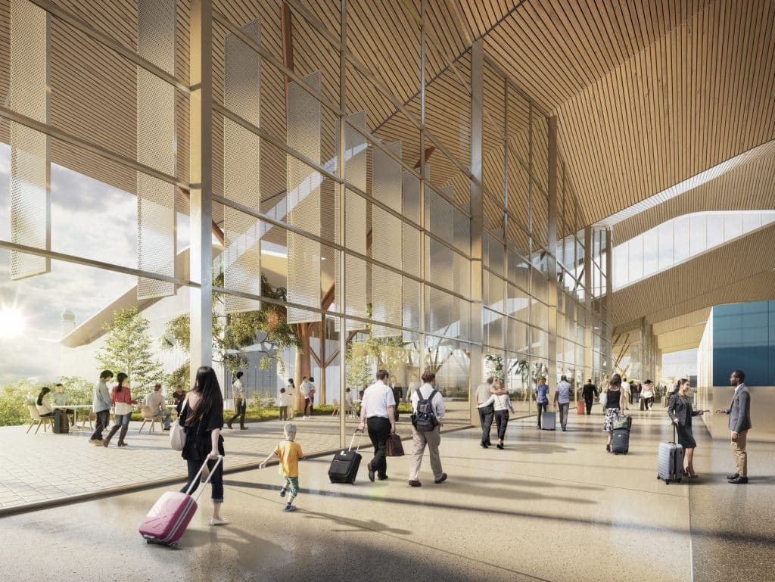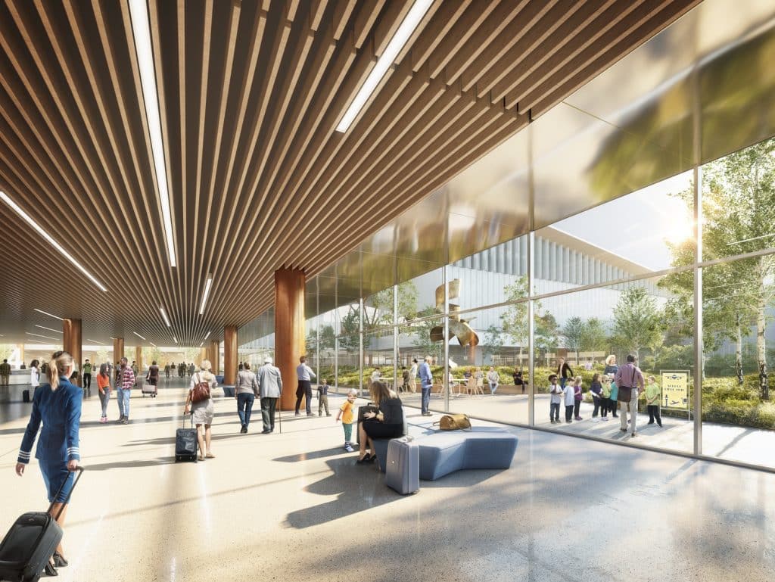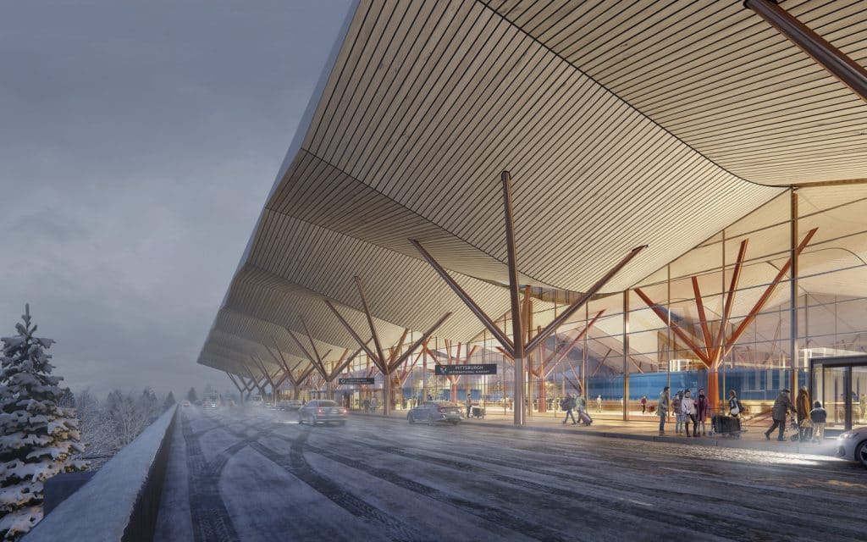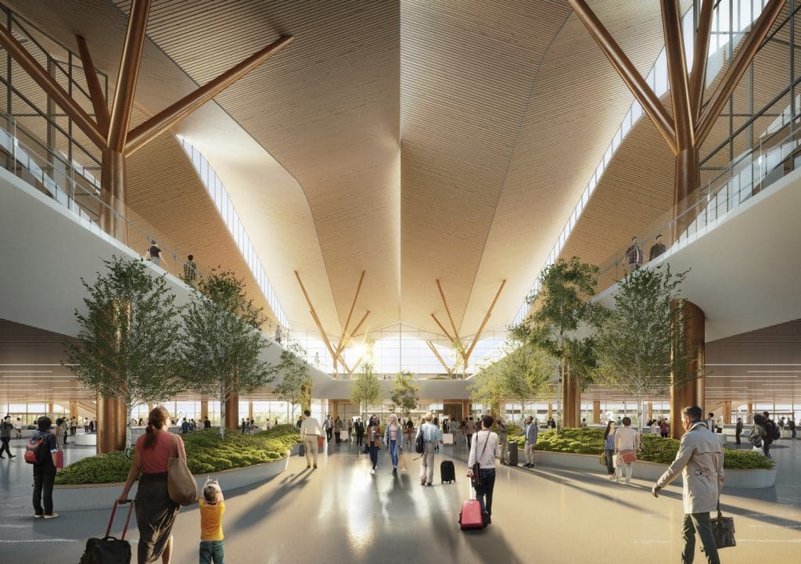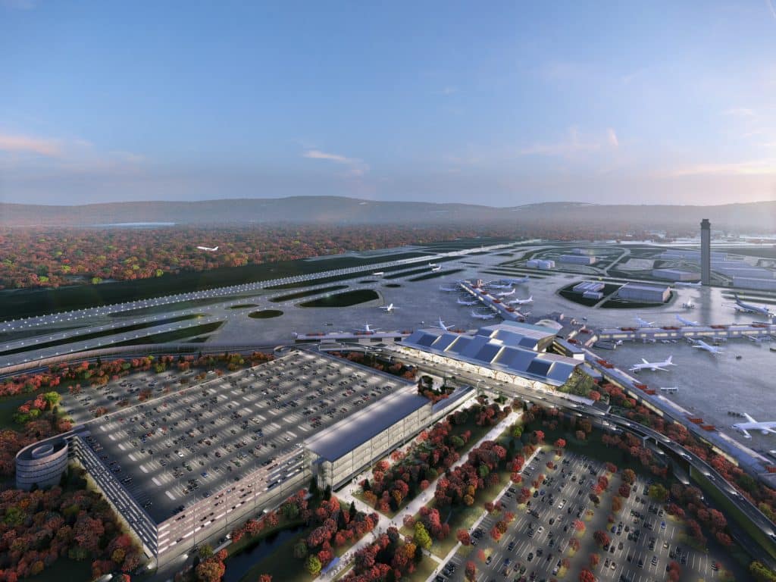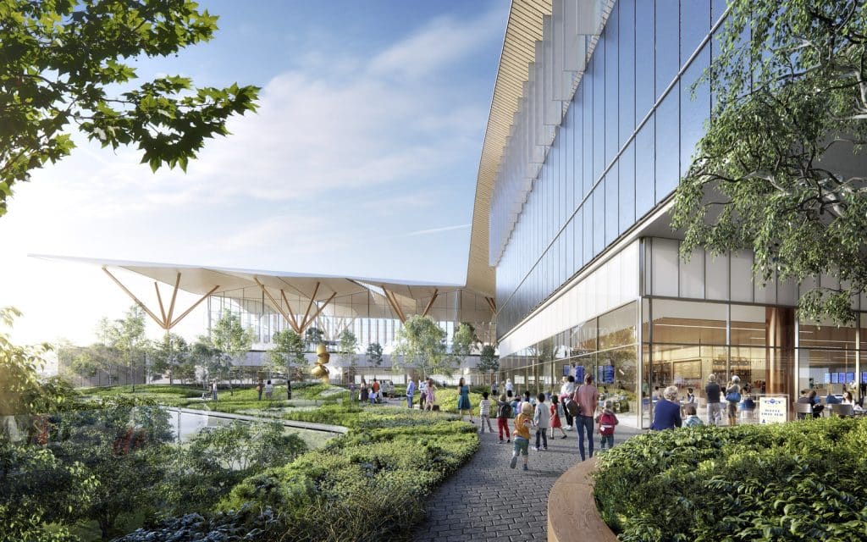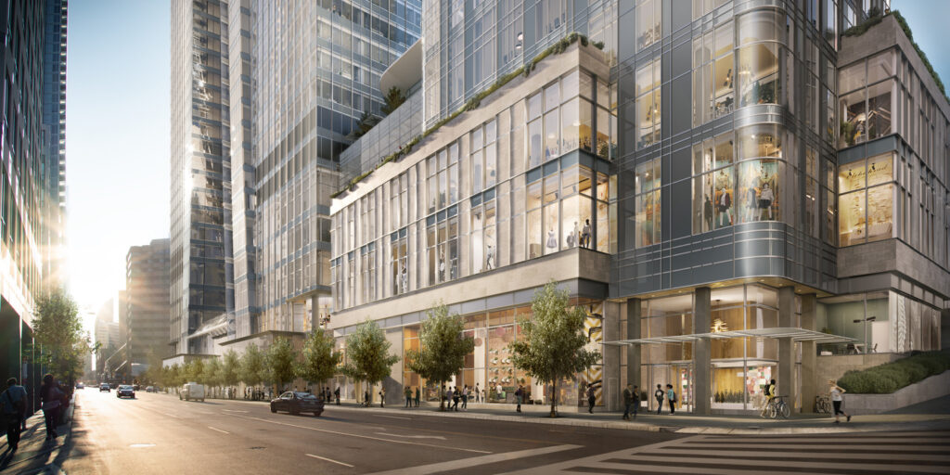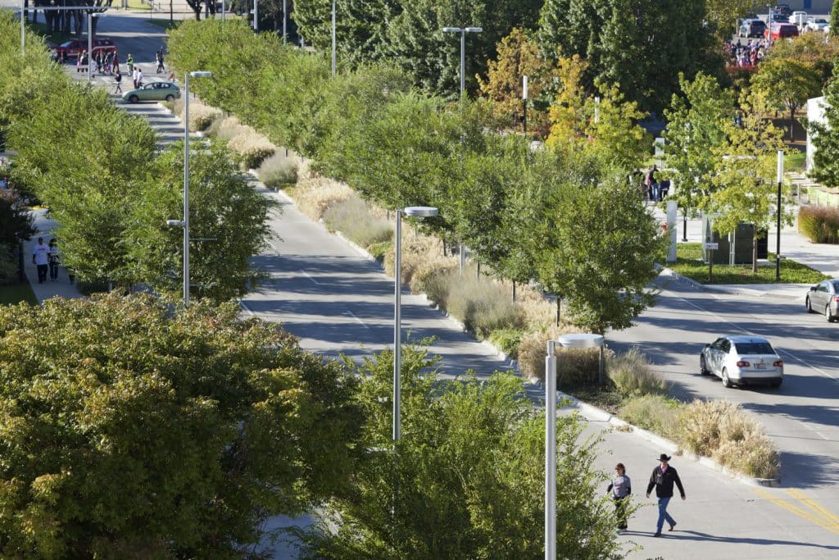Even through the cold months in Pittsburgh, visitors will be able to enjoy unobstructed views of the natural surroundings and find respite and rejuvenation in their travel journeys.
One of the first US airports to plan for access to the outdoors on the airside of terminal circulation, this revitalization of the Pittsburgh International Airport provides a new model for travel hubs. The design promotes a cohesive and efficient passenger experience while providing a direct connection to nature and access to amenities rarely found in airport settings.
The arrival sequence begins with a carefully planted forecourt and reconfigured vehicular drop off. Organic forest-like tree arrangements and natural exposed rock striations typically found within the Appalachian basin, along with native flora, rolling topography and water systems, reference the diverse ecology of the region. A new headhouse, with an undulating roofscape punctuated with skylights, invites passengers into the terminal.
A distinct feature is the location of landscaped terraces and outdoor courtyards that accommodate expanded retail and food and beverage spaces, with flexible open outdoor spaces that can host a wide range of events and activities. Concessions that service and open out to functional outdoor spaces are unique in American airports.
