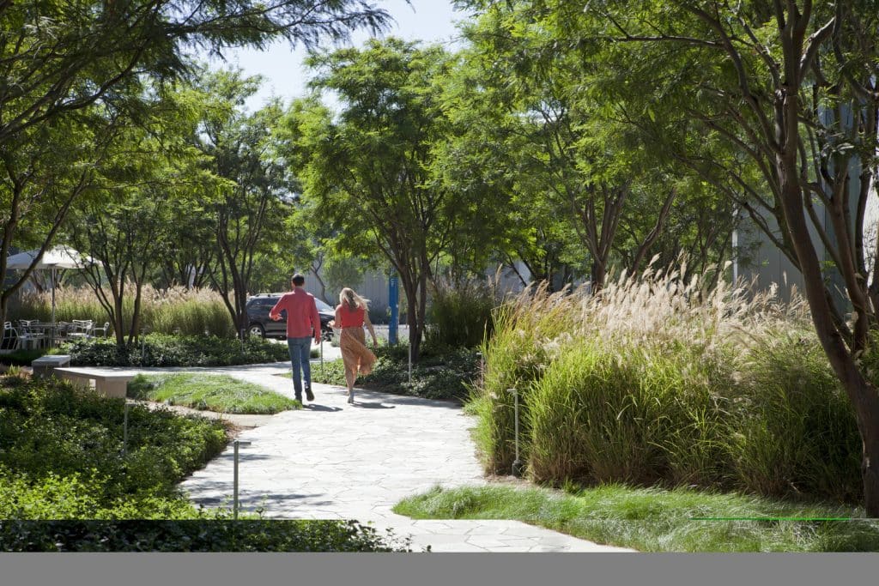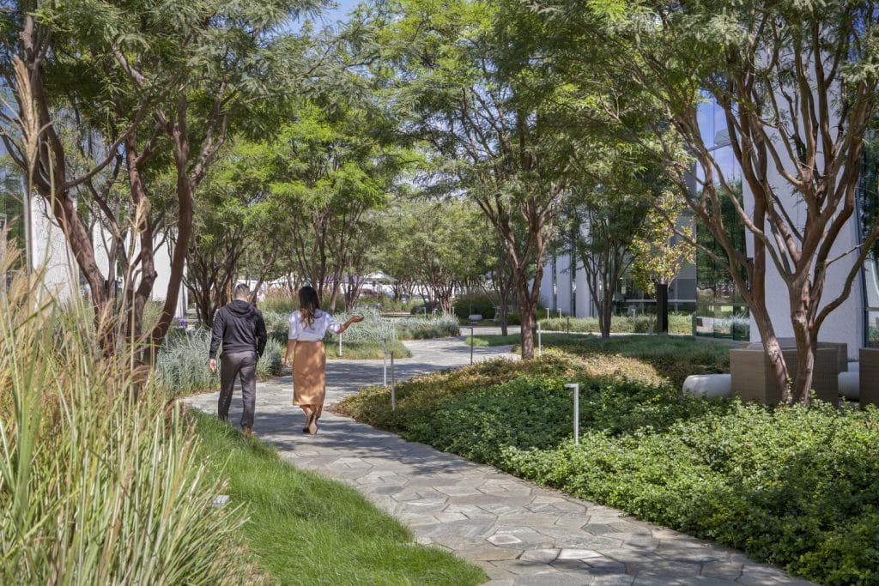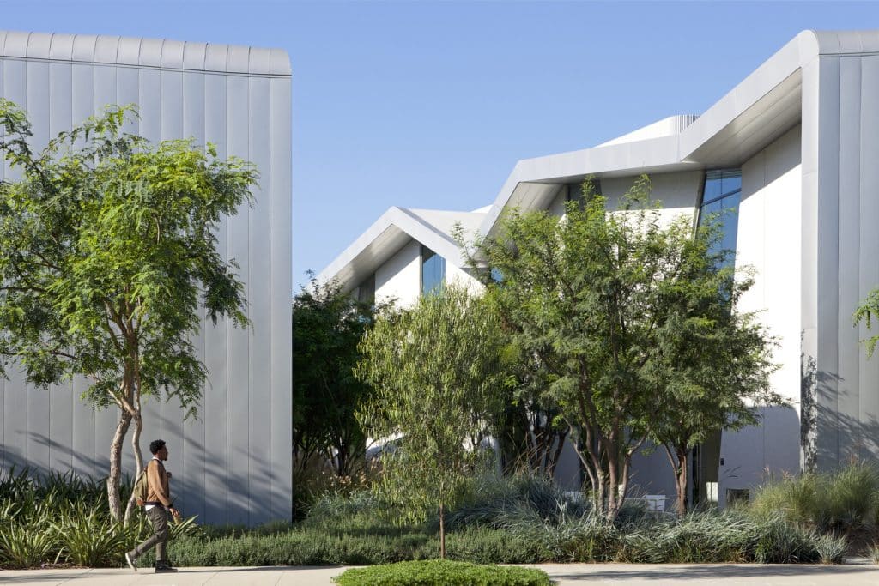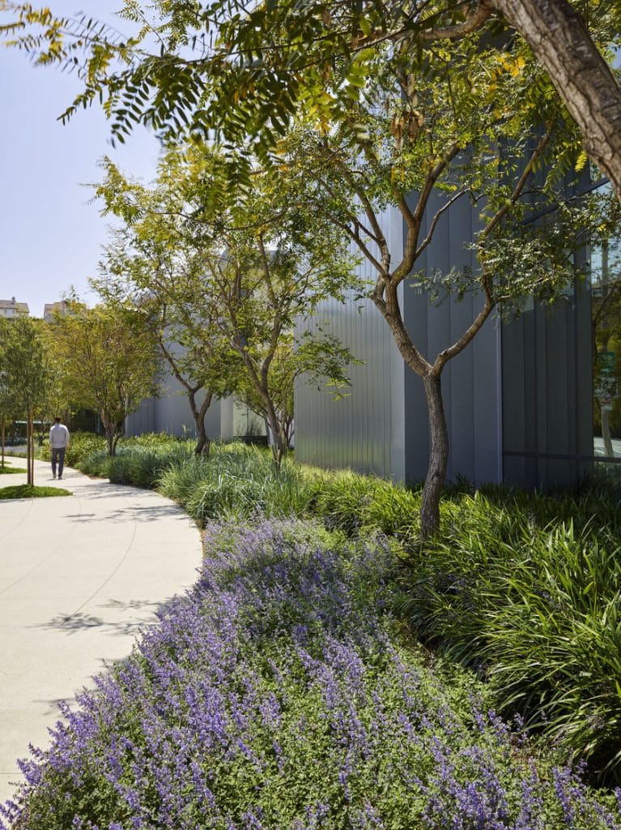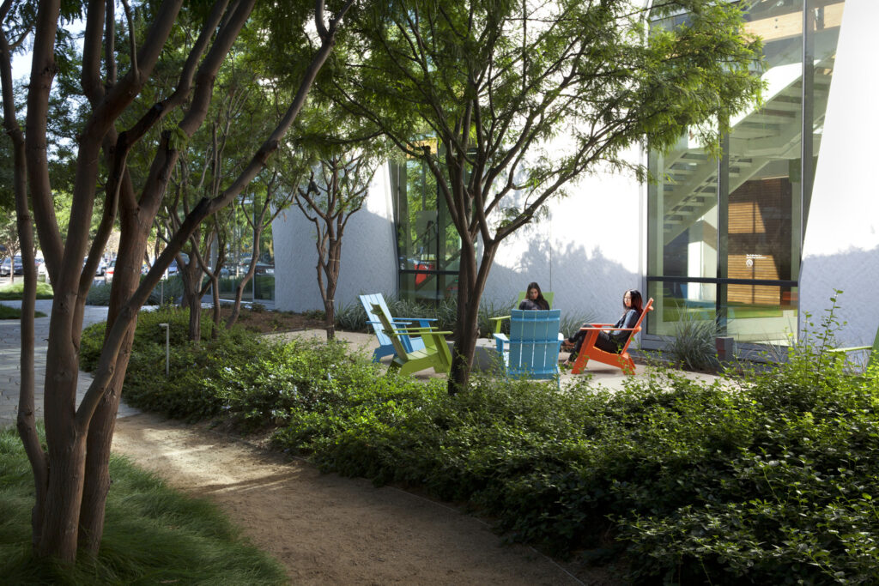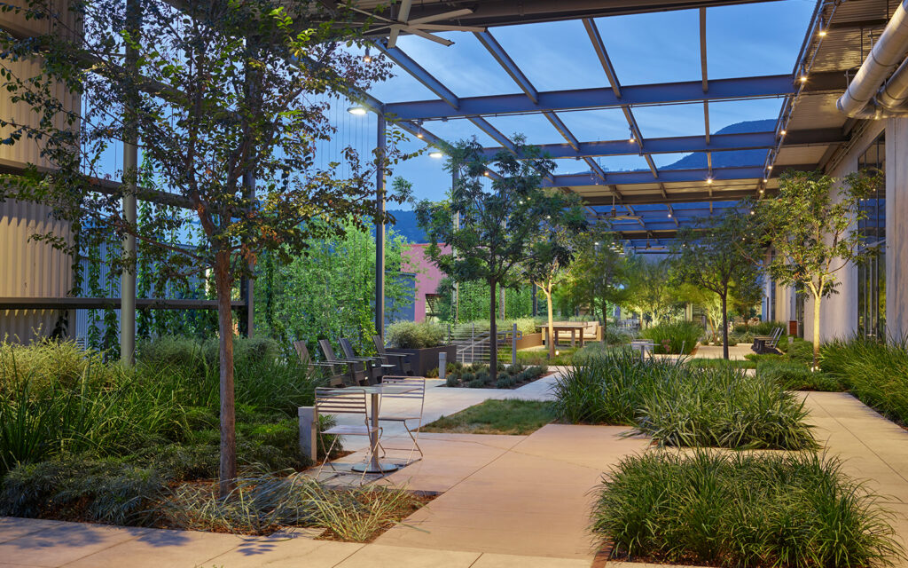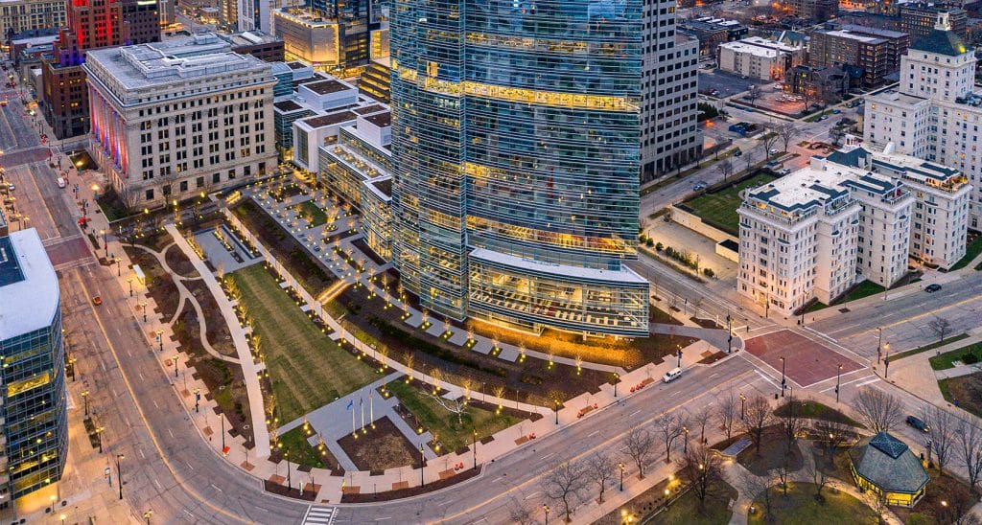The Collective is a two-parcel site with five commercial buildings that stretch across its expanse.
The site design is heavily bermed and draws inspiration from California coastal bluffs and foothills. The planting uses soft, lacy textures in silver and lush greens with highlights of purple and blue perennials. Mesquite trees along the main path evoke a canyon character. Courtyards contain a private interior zone within the promenade, protected by larger shade trees, to encourage outdoor collaboration.
The materiality of the ground plane is expressed through pattern and texture, including rough stone edges that delineate the planting zone. The streetscape acts as a protective edge to the pavilions, with a palette of tipu trees and tall grasses, shrubs, and perennials. A tonal palette of native California species is paired with rough edged stone flooring and paving to evoke the nearby canyons and coastal bluffs within the five-building ensemble. Shaded walkways and layered plantings create color, shadow, and fragrance along the visitor path, encouraging collaboration outdoors.
”Courtyards contain a private interior zone within the promenade, protected by larger shade trees, to encourage outdoor collaboration.
”The streetscape acts as a protective edge to the pavilions, with a palette of tipu trees and tall grasses, shrubs, and perennials.
