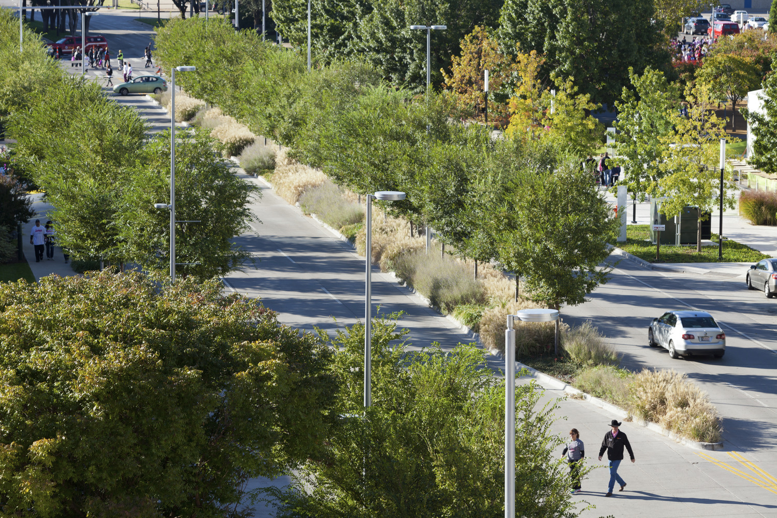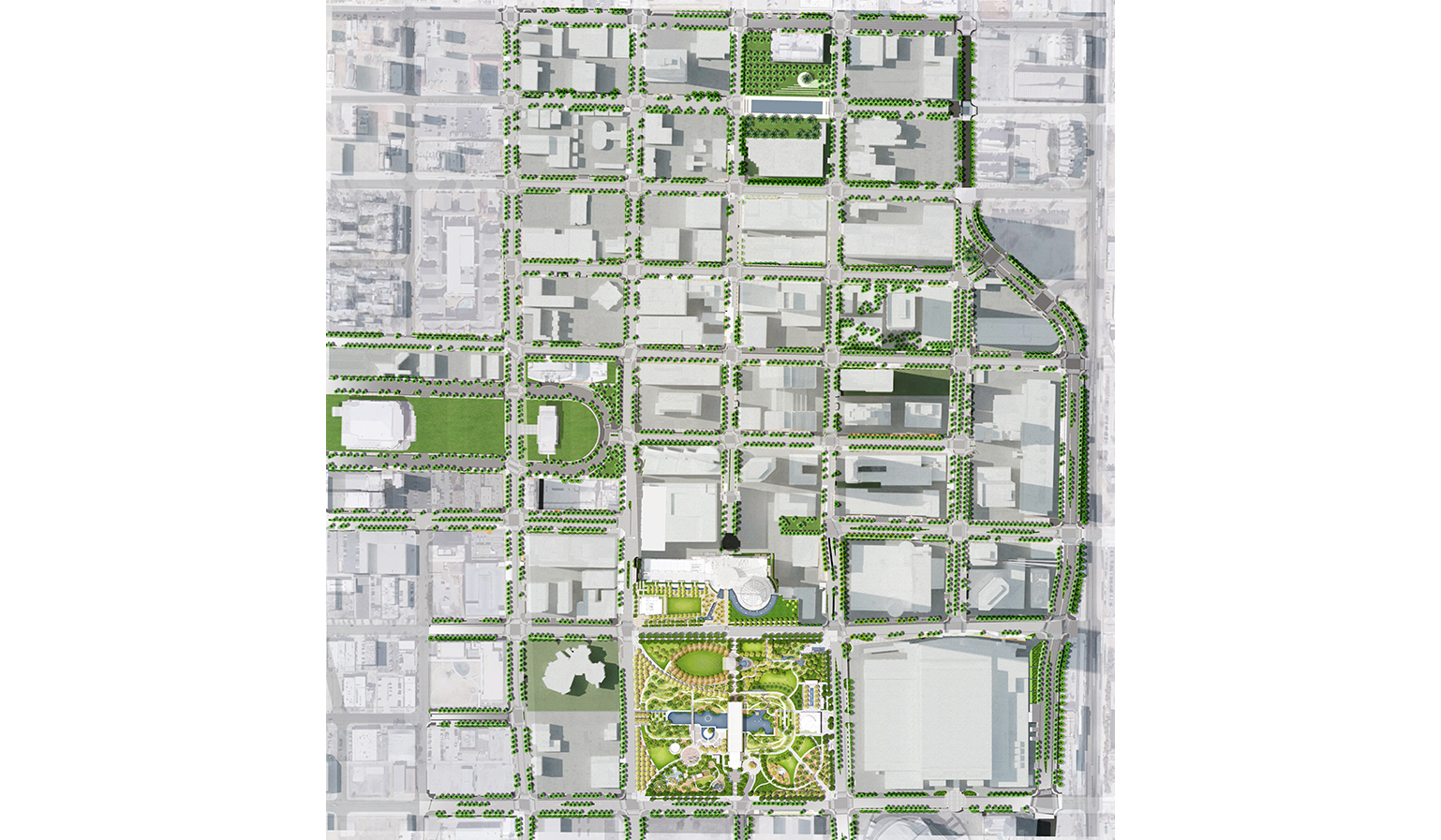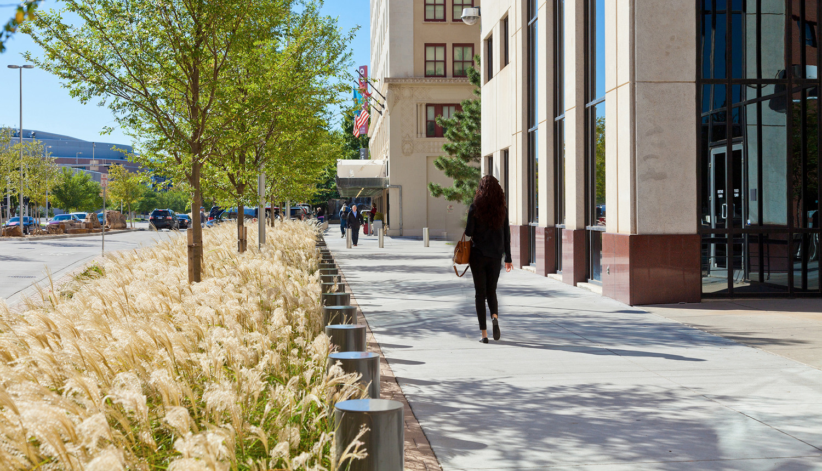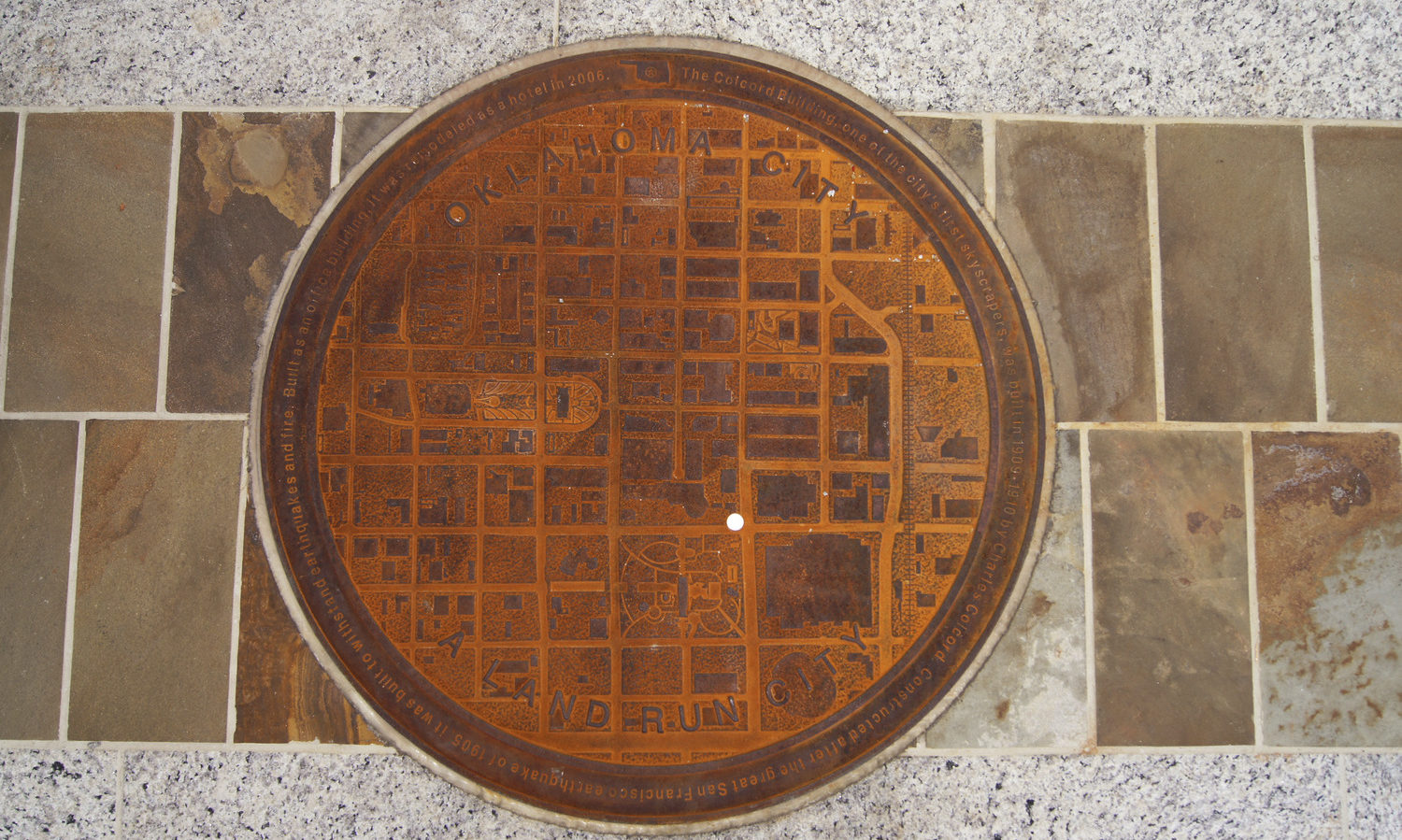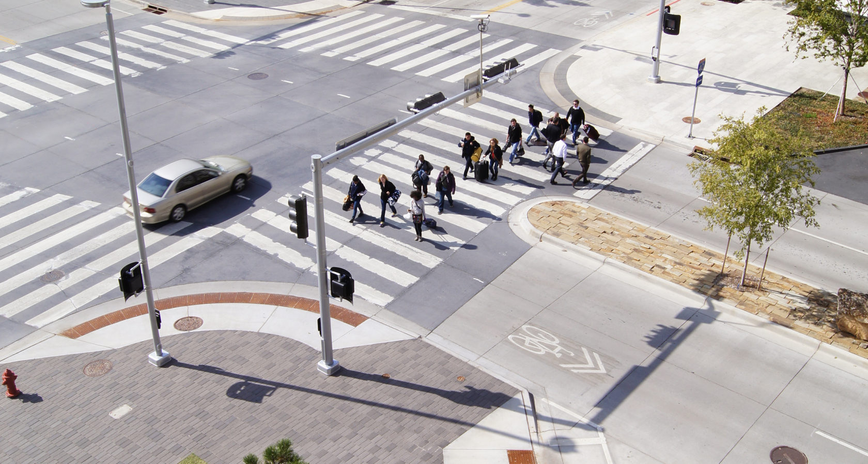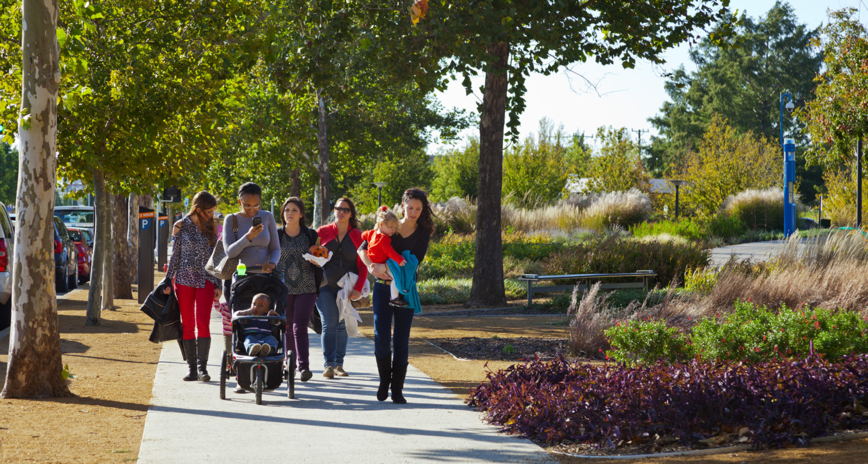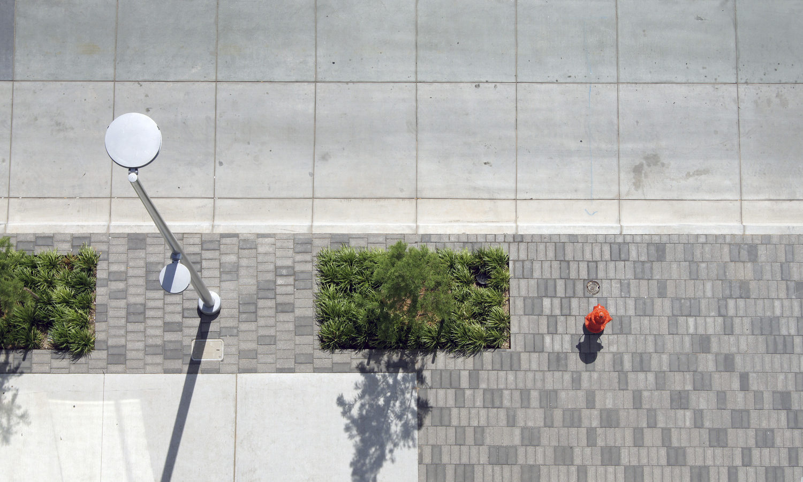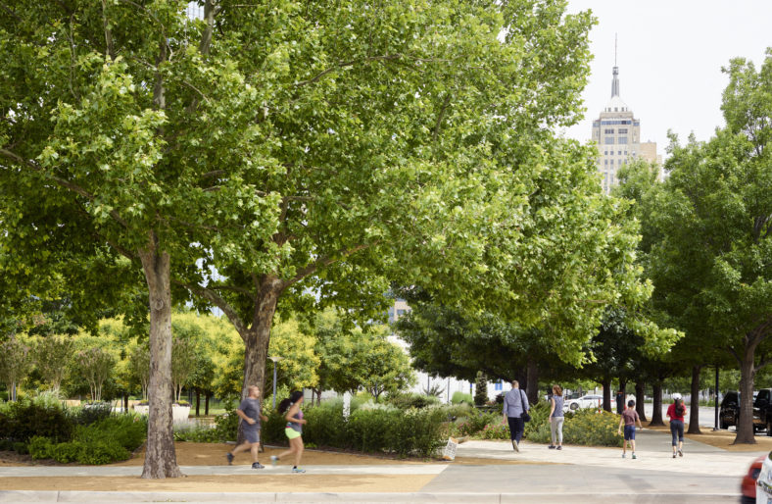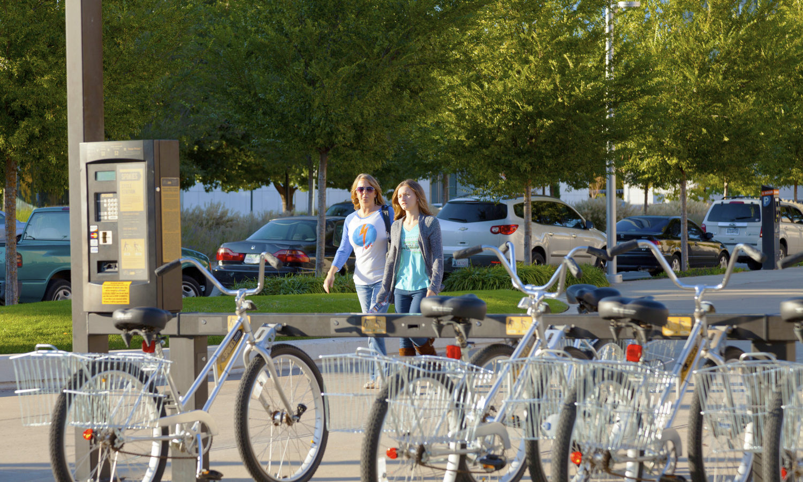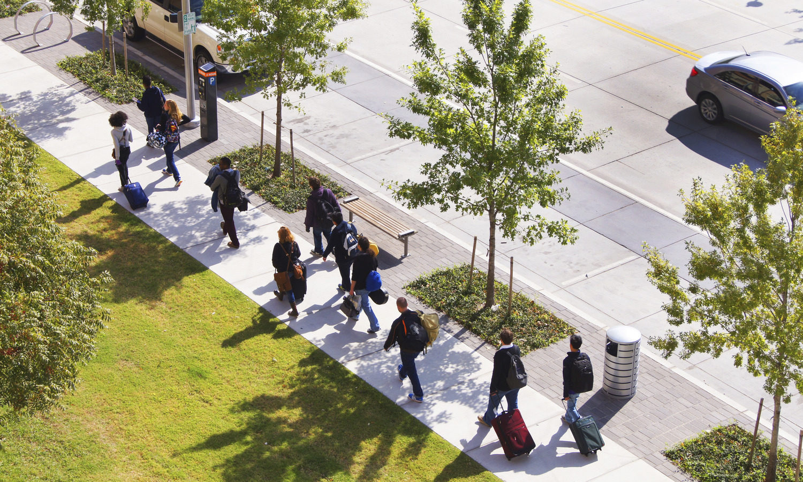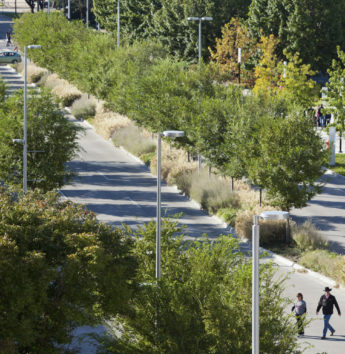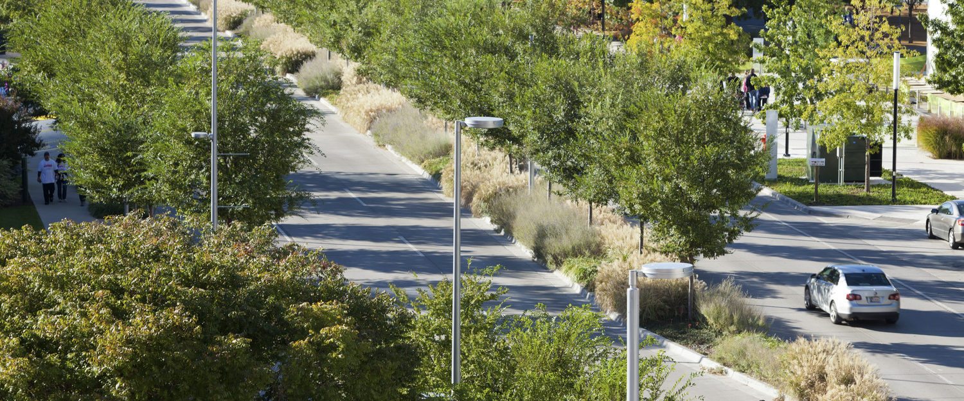In the early 2000’s, downtown Oklahoma City suffered from a patchwork of sidewalk systems and oversized traffic lanes, which led to a car-dominant downtown where walkability was severely compromised. After a comprehensive study of transportation, access and wellness was undertaken, the public voted to increase funding for parks, transit, bike trails, and senior wellness centers around town. Spurred by the development of nearby Devon Energy headquarters and the renovation of Myriad Botanical Gardens, project 180 was launched. Supported by tax-increment financing, the scope of the project includes rebuilding 50 downtown blocks, infused with long-term reinvestment in the 180-acre urban core area.
This comprehensive design approach to the urban realm includes narrowing and eliminating one-way streets, increasing public parking and bike lanesadding new street trees, understory planting, LED lighting, wayfinding, street furnishings, and public art, and implementing integrated streetscape standards throughout the central core. A new visual language is deployed throughout the city, with generous sidewalks framed by layered planting and anchored by street trees. The trees contribute many benefits, including lowering surface temperatures, absorbing pollutants, and encouraging walkability throughout the downtown core.
