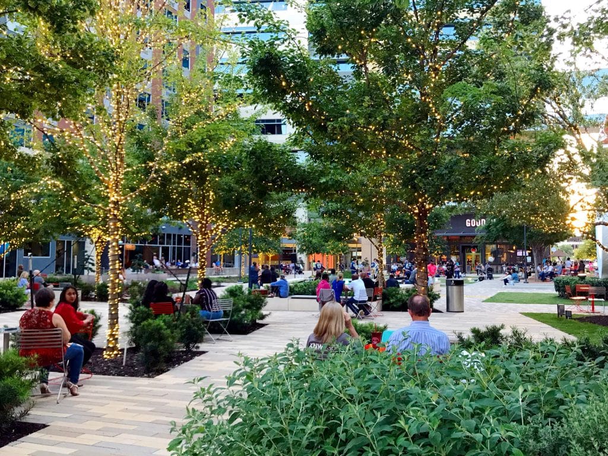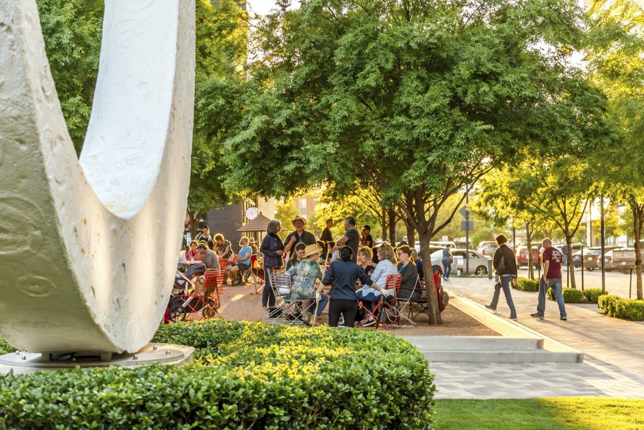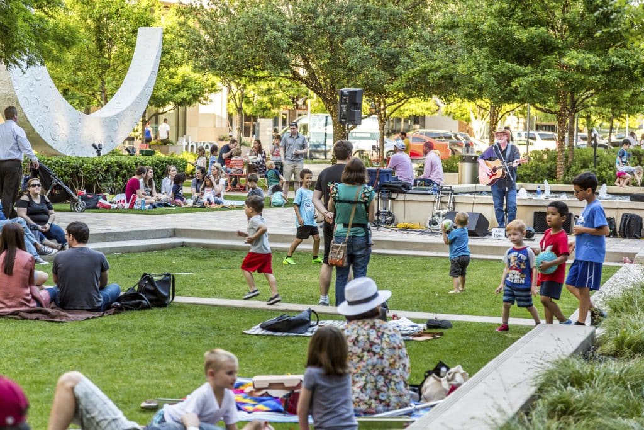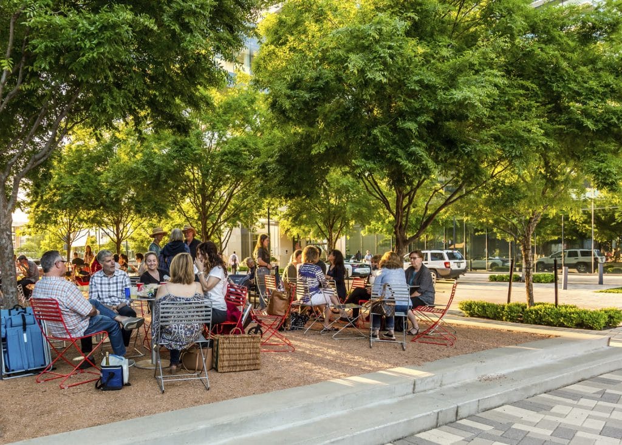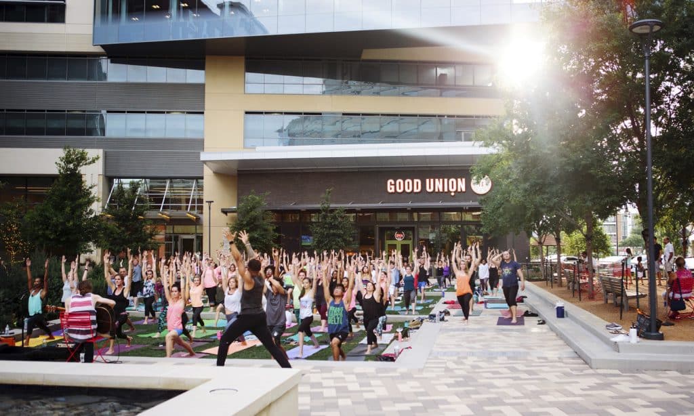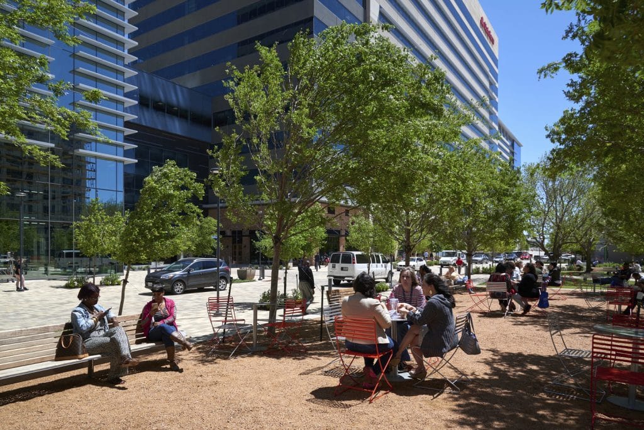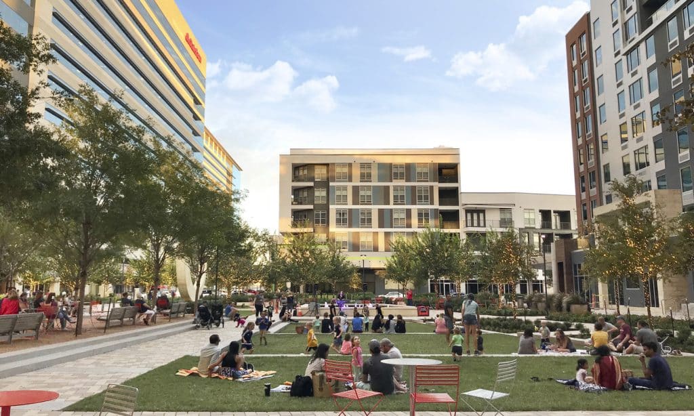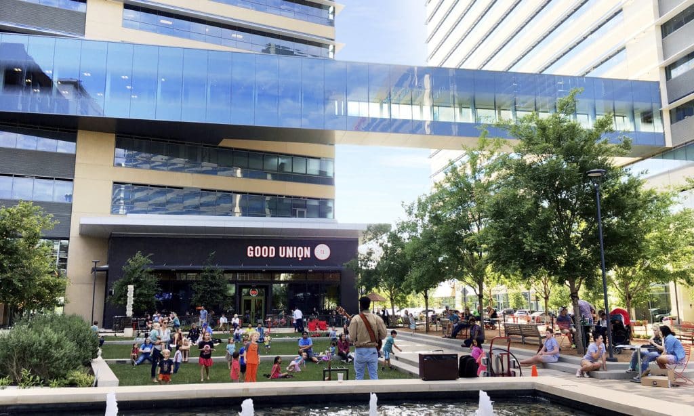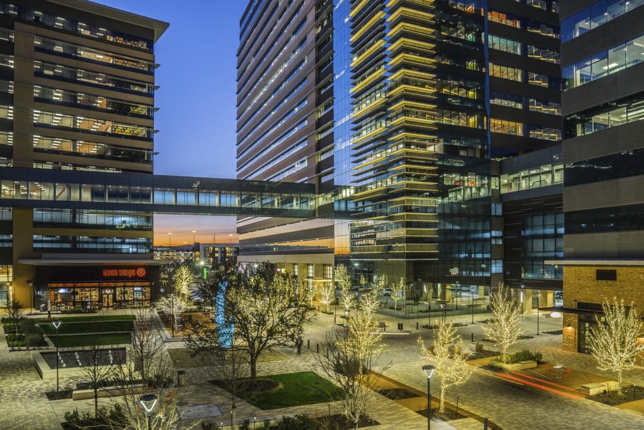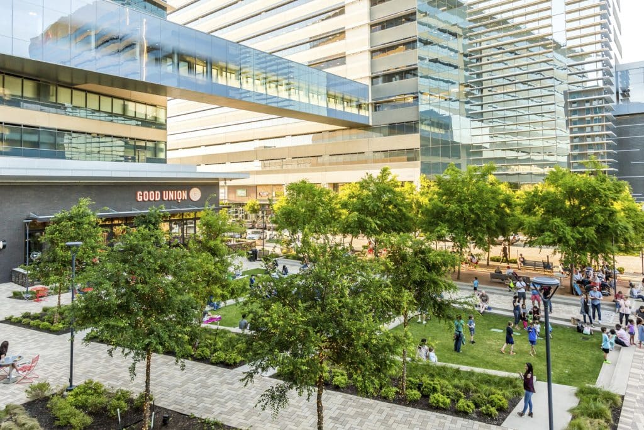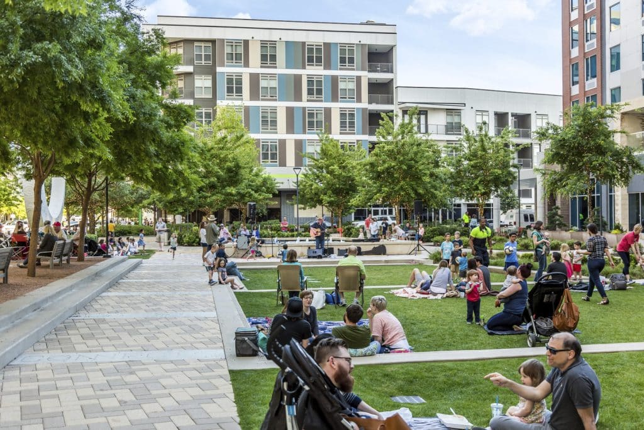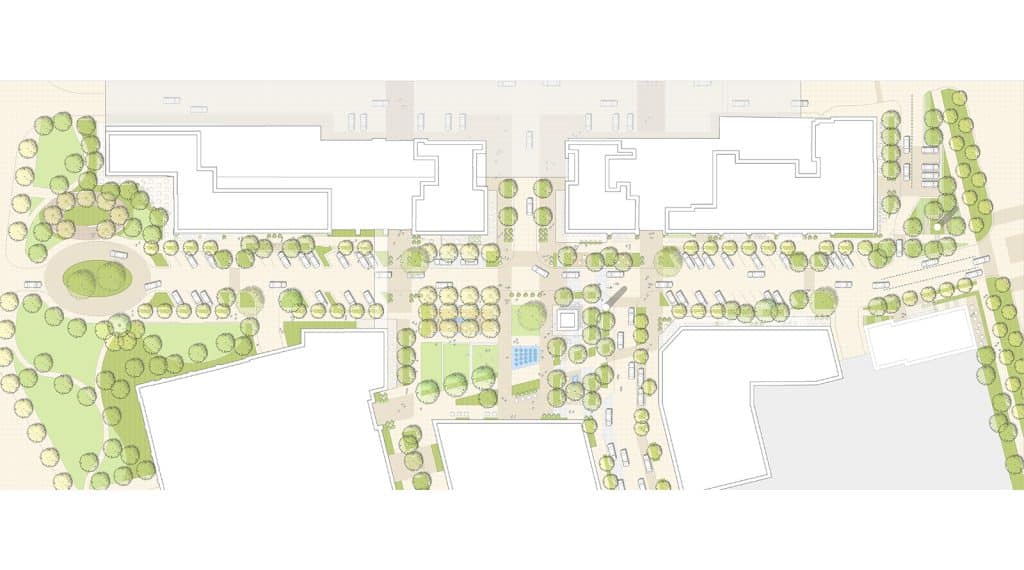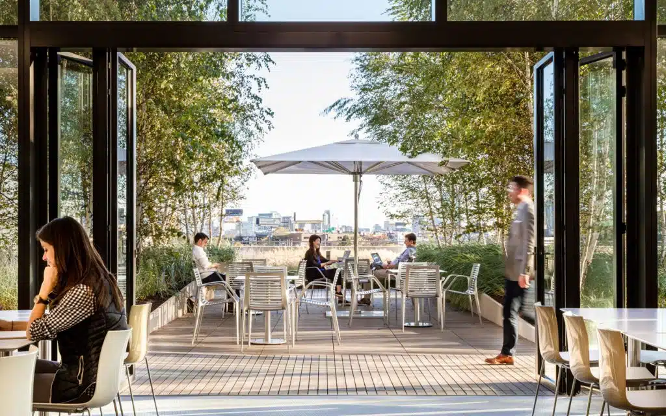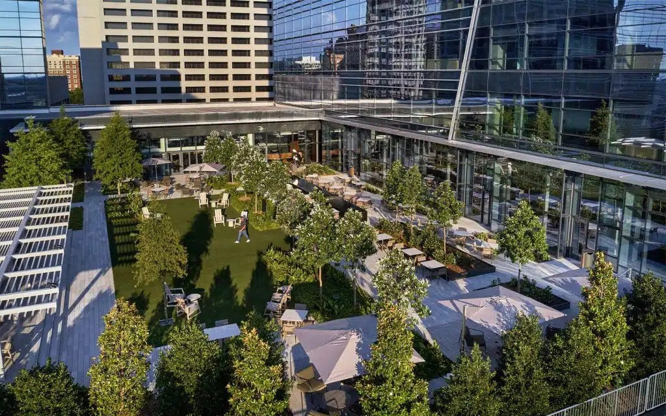The State Farm campus is situated along the Dallas Area Rapid Transit’s (DART) rail line in the CityLine mixed-use, transit-oriented development.
To encourage productivity and collaboration, as well as provide open space for dining and meetings, State Farm strived for a different type of corporate campus. The result is a dynamic live-work-play experience for employees and a place where the community is welcome. The campus feels more public park than headquarters. A network of open spaces on the ground level works in tandem with a well-thought-out plan for automobile and pedestrian traffic. Walkability is balanced with access for vehicles and ample parking. Enhanced paving at key intersections defines campus circulation and emphasizes pedestrian passage and activity. Special patterns and variation of materials highlight and distinguish connections between the buildings and outdoor spaces.
A central urban plaza is enlivened with a performance stage and an interactive water feature. An open-air pavilion is the defining backdrop to the stage and provides shaded seating for users. The central lawn is the heart and social center of the development, hosting activities throughout the day and after-hours. A decomposed granite dining court provides an alternative seating space that welcomes all, with fixed benches, and moveable cafe tables and chairs, under a graceful canopy of trees.
”Regional native and adaptive plant material is supported by a low water use irrigation system, reducing the outdoor water usage by 55%.
”Landscape is the foundation on which the development is structured.
