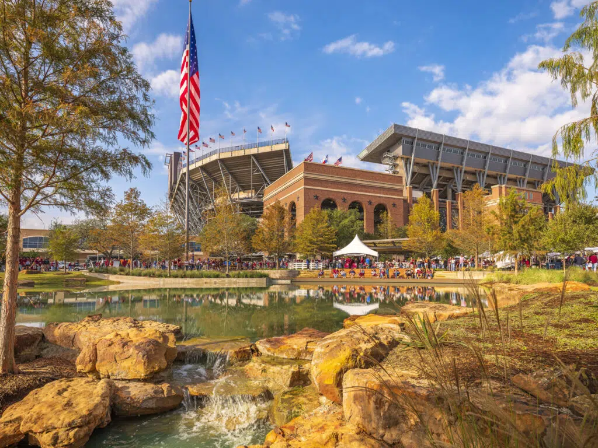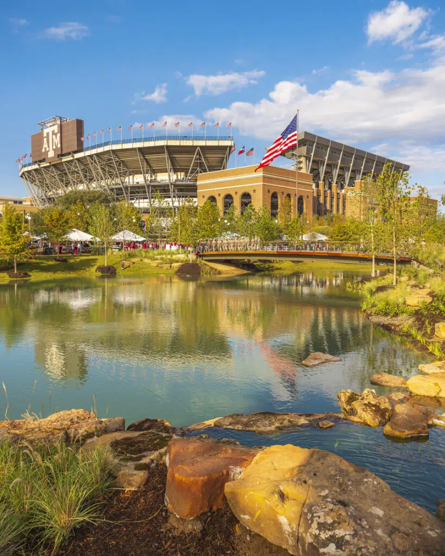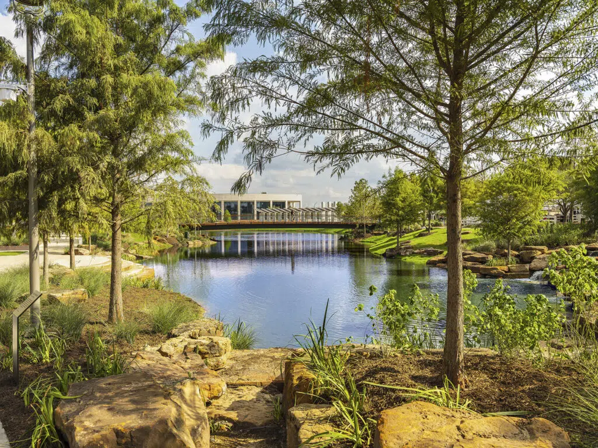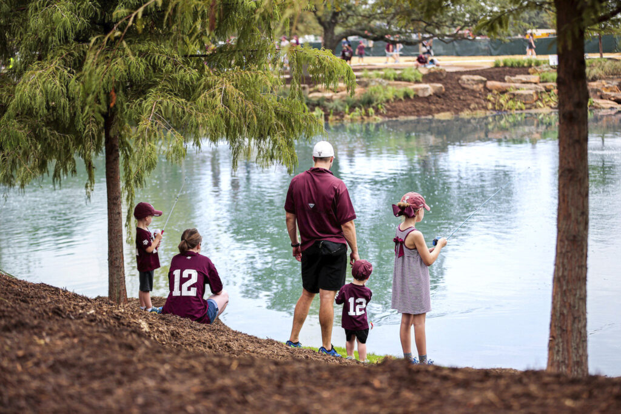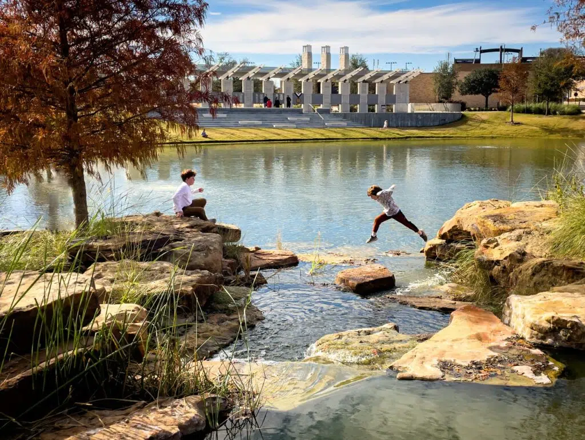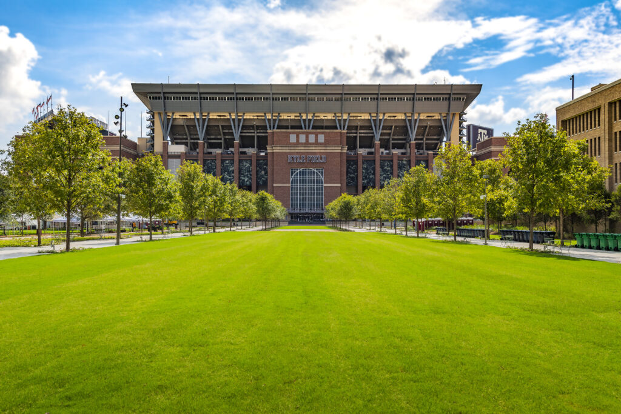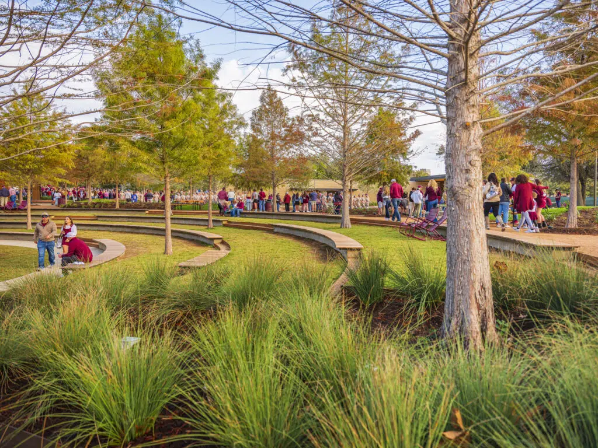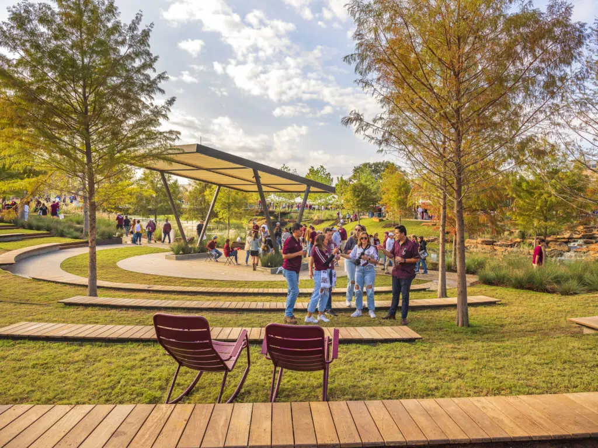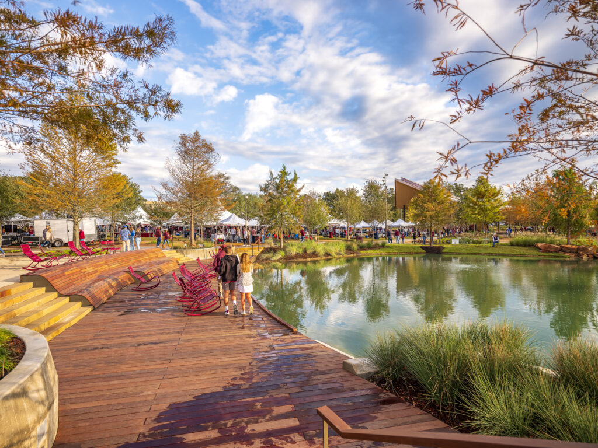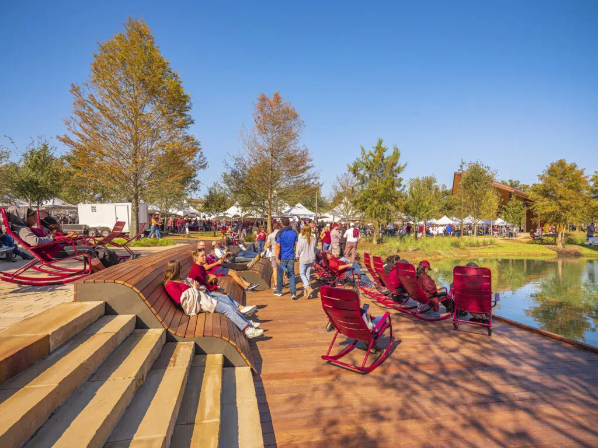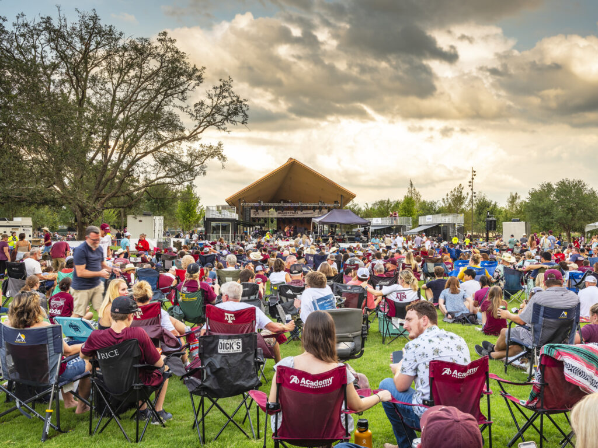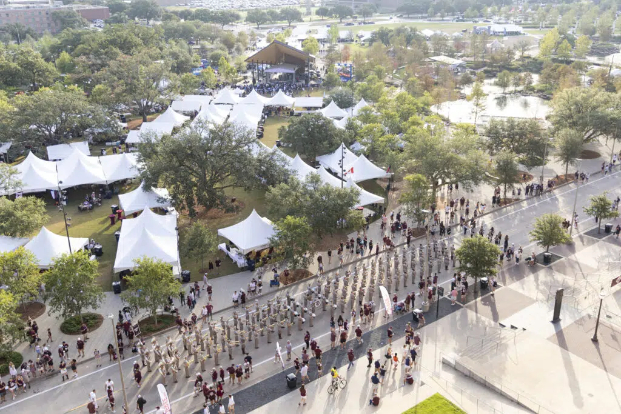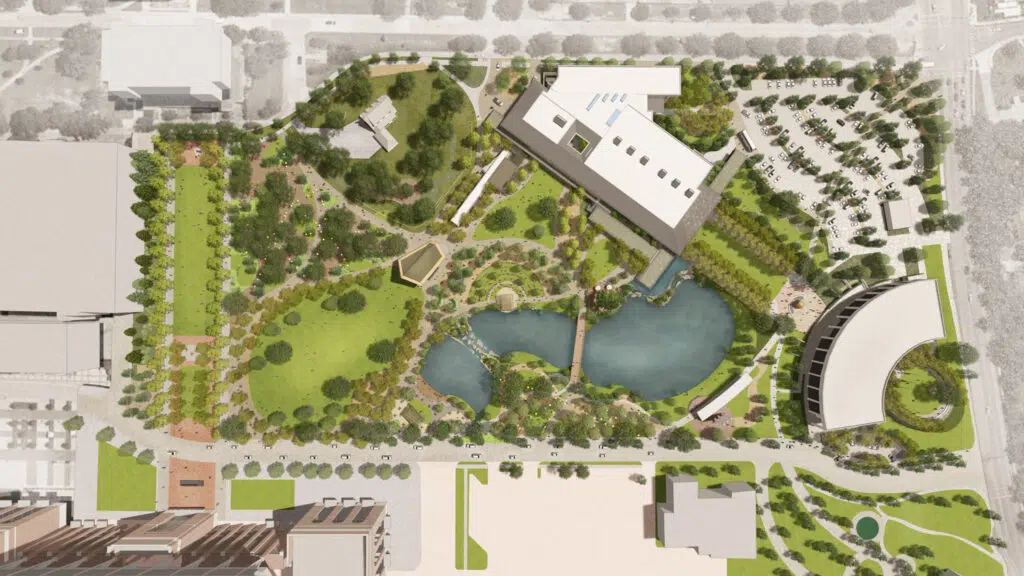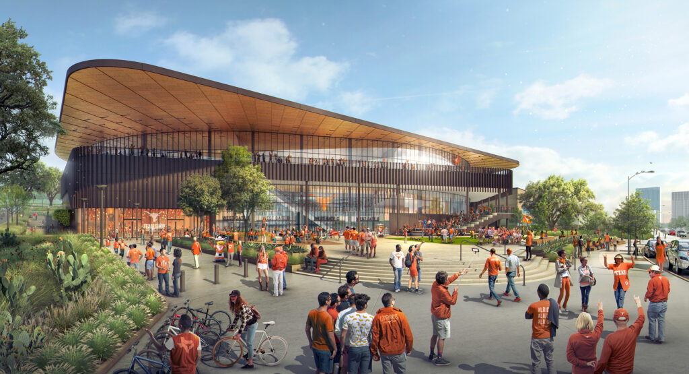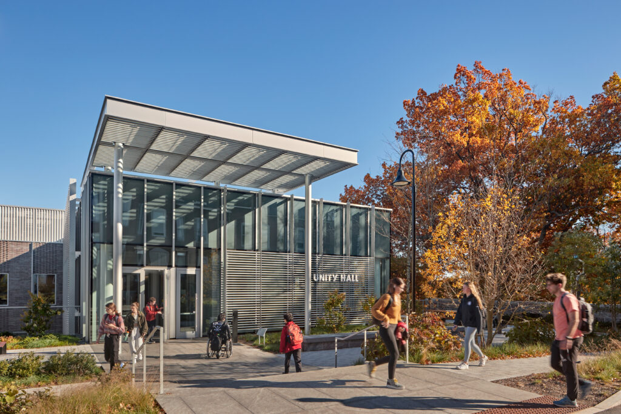Aggie Park is part of a growing trend of integrating sports, entertainment and academic spaces together beyond game day events. The park is multi-purpose, flexible, and able to support year-round use by both campus and community.
This 20-acre site is an iconic meeting point at the heart of Texas A&M’s main campus for use during stadium events and throughout the year. The project creates an upgraded open greenspace for large scale events such as Aggie Ring Day, as well as game-day tailgates. The redevelopment brings the Aggie network and guests together for celebration, relaxation and inspiration. Aggie Park features new additions such as an outdoor amphitheater, event lawn, new events facility, and terraced lakes to enhance open space entertainment.
The lakes – which serve as detention ponds to store groundwater – create a much-needed breeze in the heat of Texas summers in addition to acting as a flood prevention system for the sloped landscape during high amounts of rainfall. A two-story 79,000 square foot alumni center, designed by Lake|Flato Architects, completes the south side of the campus.
”Designed with a naturalistic palette, the lakes offer fishing and relaxation, as well as reduce temperature across the site. They also retain and control water across the sloped terrain.
”The new design supports Texas A&M’s longstanding tradition of Aggie Ring Day, among other large-scale events.
