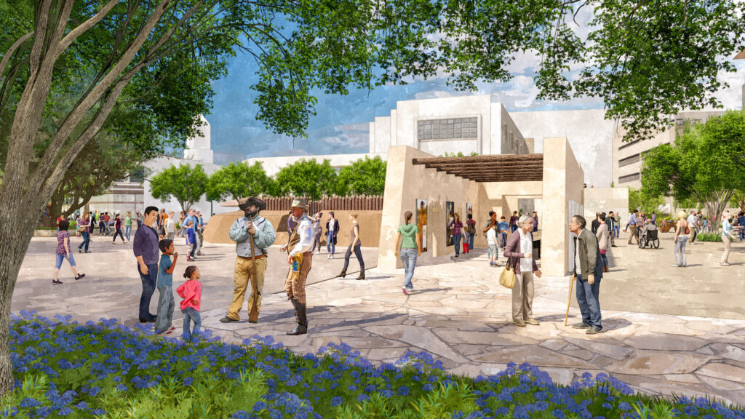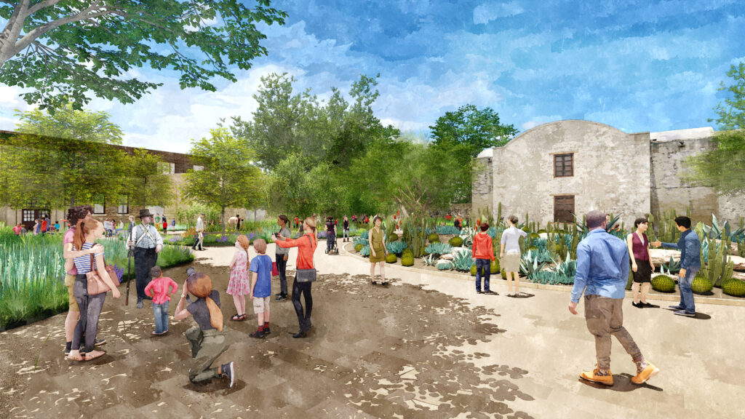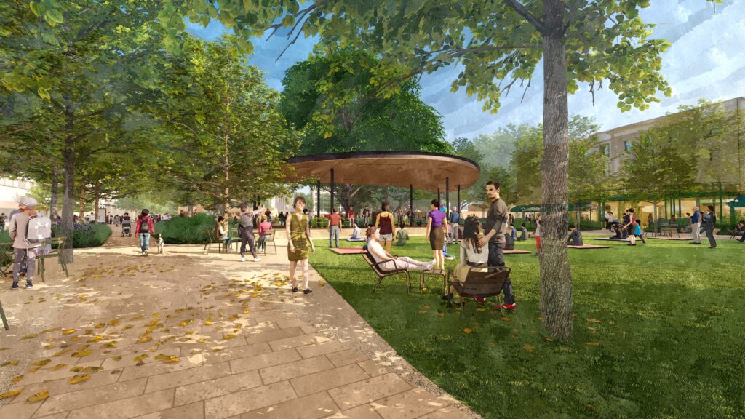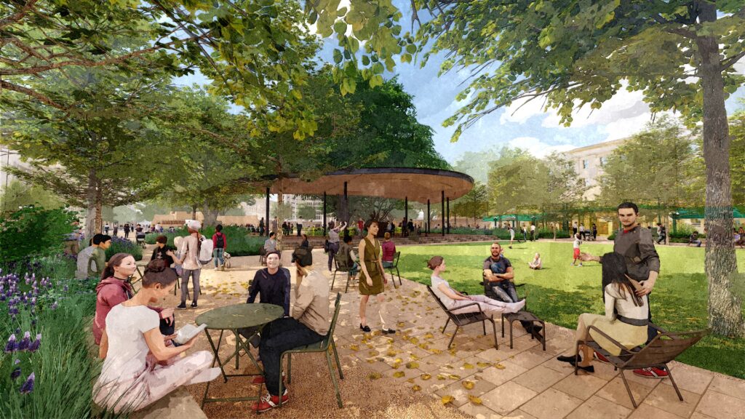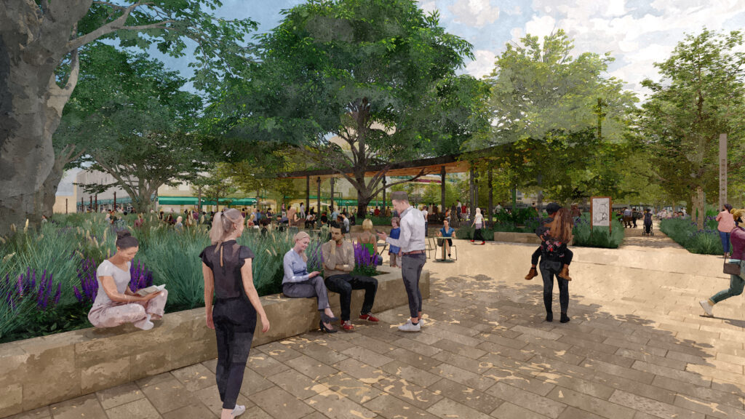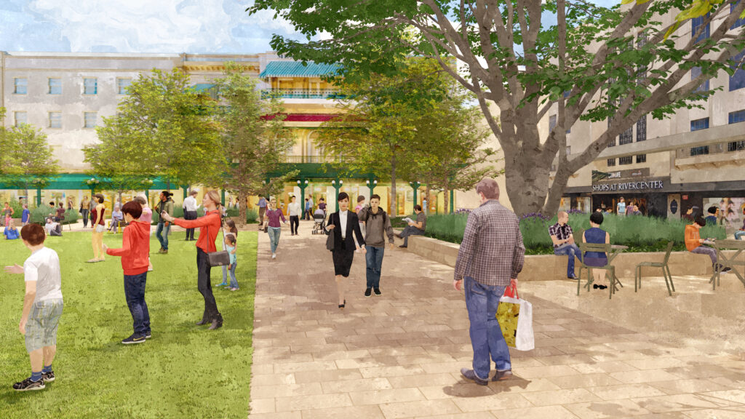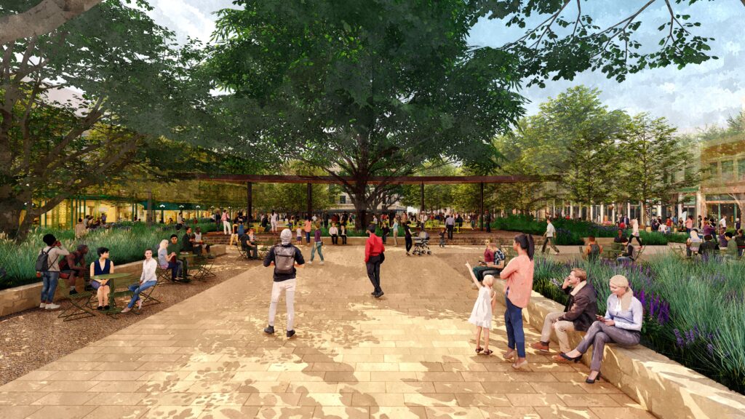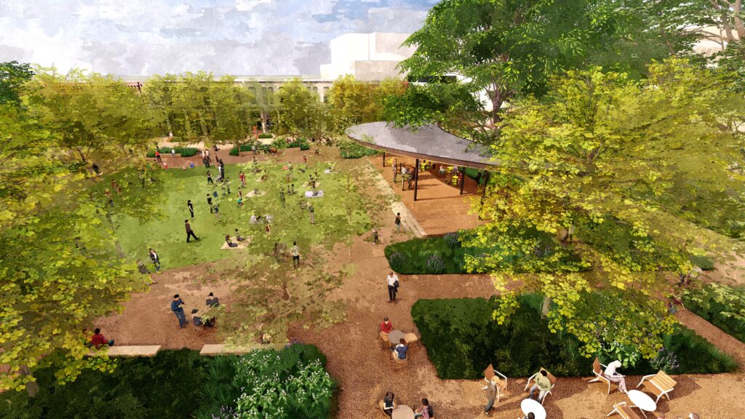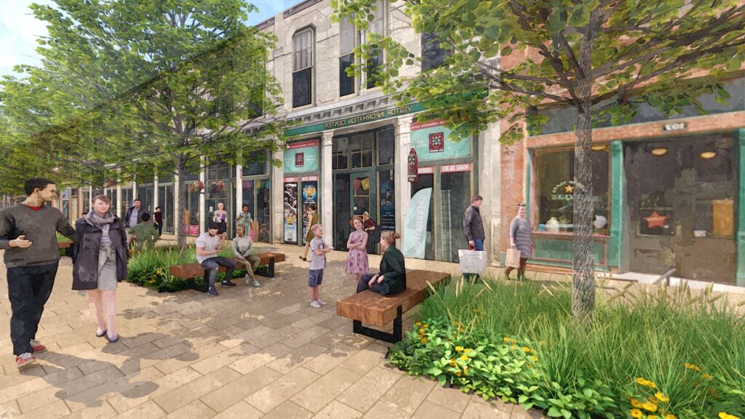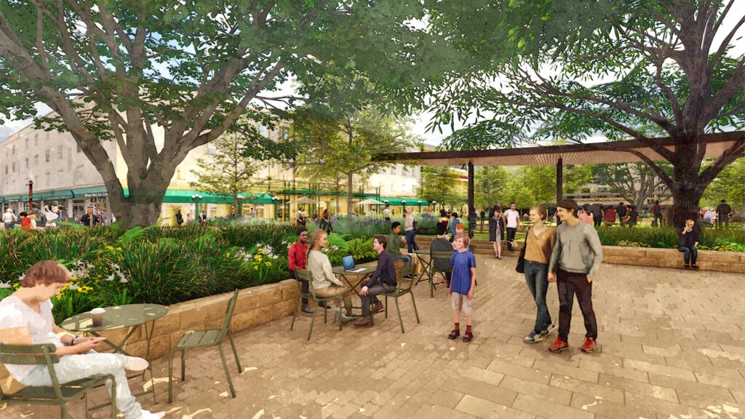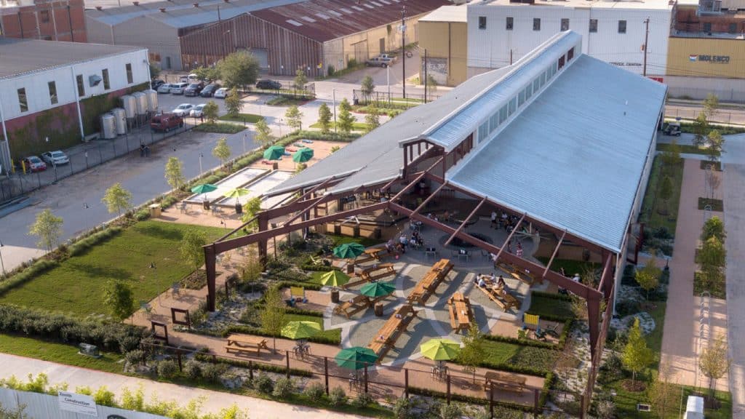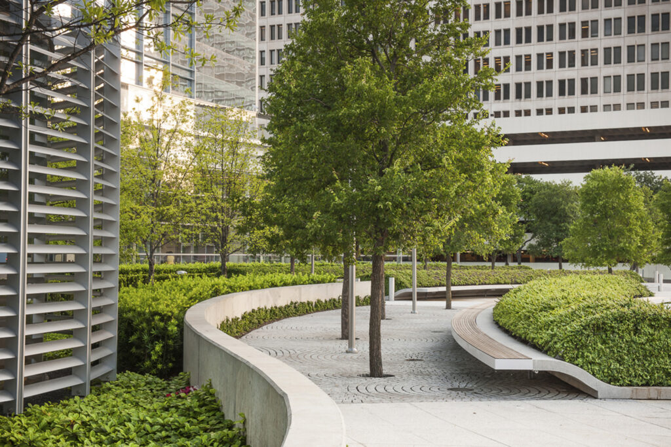With over 1.6 million visitors each year visiting the Alamo and its grounds, this multi-phase district plan sets a framework for a connected and preserved public realm. History, culture and ecology come together in a plan that prioritizes pedestrian access and welcomes a vibrant, sustainable future.
The district master plan for the Alamo is grounded in a careful preservation of its rich historic and cultural legacy. The plan takes a comprehensive view of the areas surrounding the historic site, and plans for car-free zones and coordinated access across multiple visitor sites. The plan balances the development pressures surrounding the battlefield and ancillary streets by establishing clear demarcation of historic sites and timelines with comfortable areas that visitors can gather, rest and reflect.
The phased plan redefines the Alamo as an expansive district that contains the historic 1836 fort footprint, community plazas, and botanical gardens. Signature landscape areas and buildings within the Alamo site are more carefully considered with the surrounding urban context for a robust visitor and community experience within a unified cultural district. The improvements provide clear and enhanced storytelling of The Alamo and historic San Antonio, prioritizes resilient design, and secures sustainable operational practices to support the site assets. Throughout, legacy trees are carefully preserved or relocated to provide visitor comfort, while new trees were selected to provide sunlight in winter and shade in summer. Plant choices are also selected to reflect the ecotones and ecologies that once thrived in the region, including Blackland prairie, Texas shrubland, Texas plains, and Texas woodlands.
Plaza de Valero, open in March 2025 and located to the south of the Alamo and adjacent to the iconic Menger Hotel, is now a dynamic, pedestrian-first community space. The community-centered plaza provides a welcoming entrance to the historic site, featuring a lush lawn, shaded areas, and benches, along with a year-round performance pavilion that hosts cultural events and public gatherings. The design not only enhances the visitor experience but also fosters a vibrant public space in the heart of San Antonio’s historic district.
When complete, the design plan will allow visitors to explore the full footprint of the Alamo, extending beyond the mission and Long Barrack to gain a deeper understanding of the site’s history.
”Visitors will be able to enjoy an immersive experience where landscape, destinations and layers of history are clearly defined and celebrated.
”Plaza de Valero, opened in March of 2025, sets the stage for the revitalized pedestrian experience.
