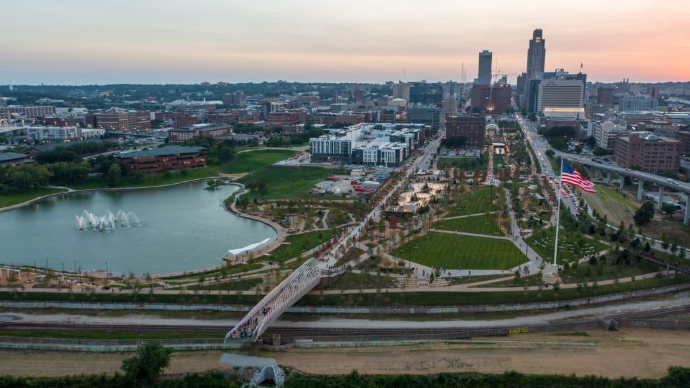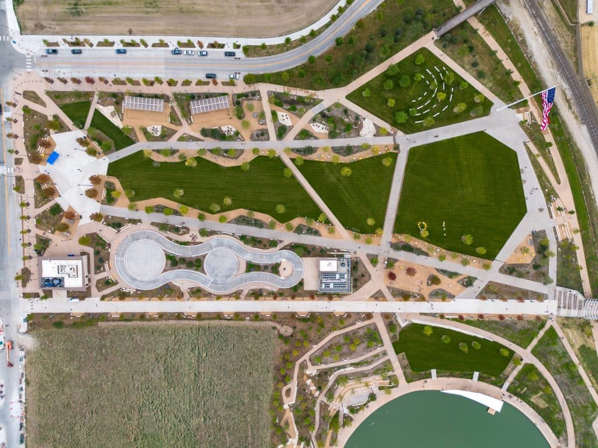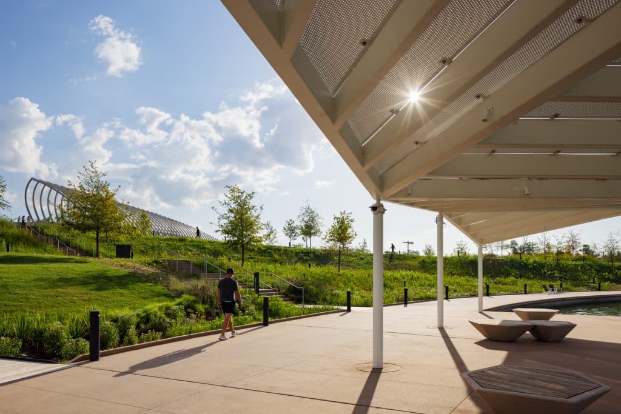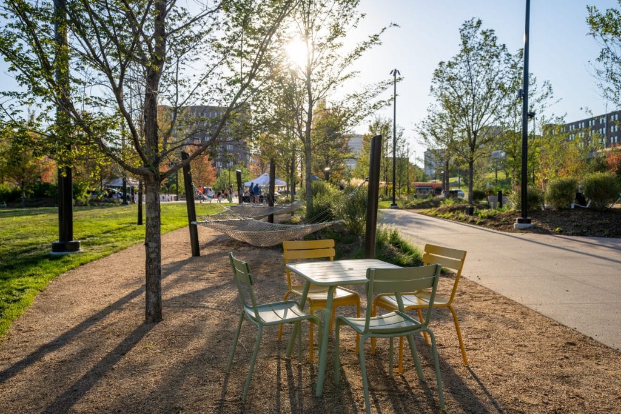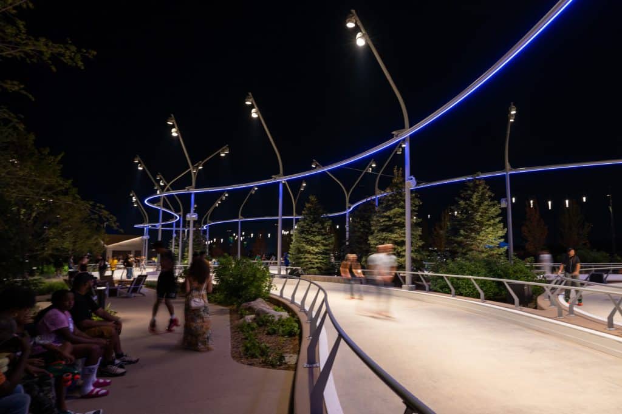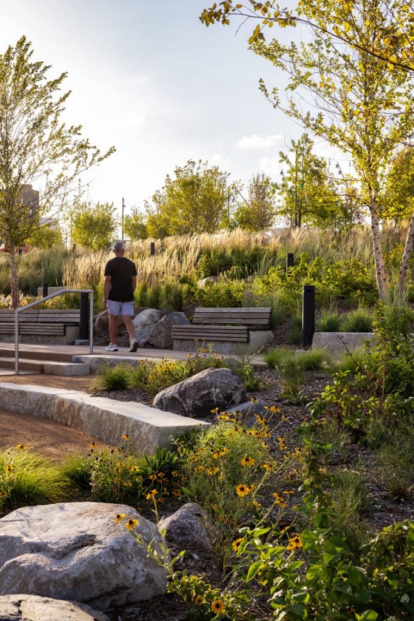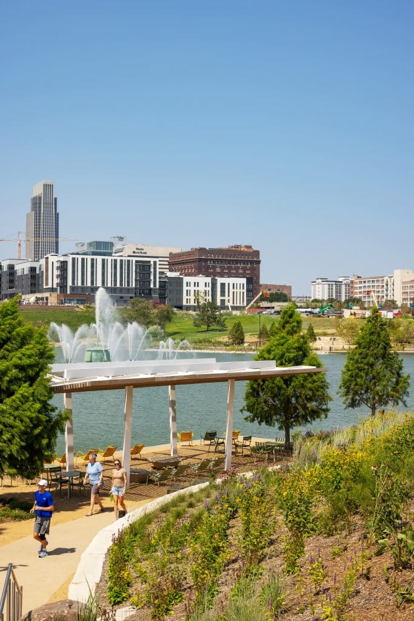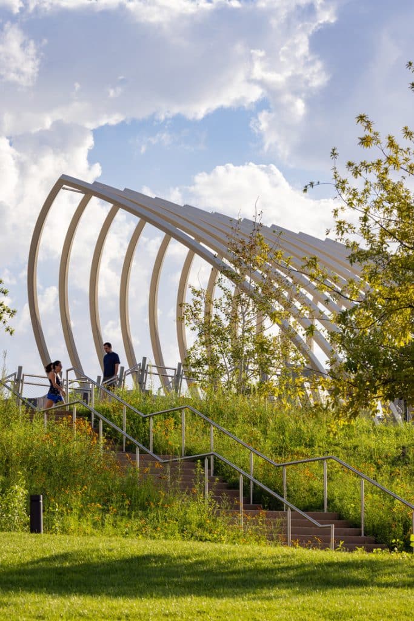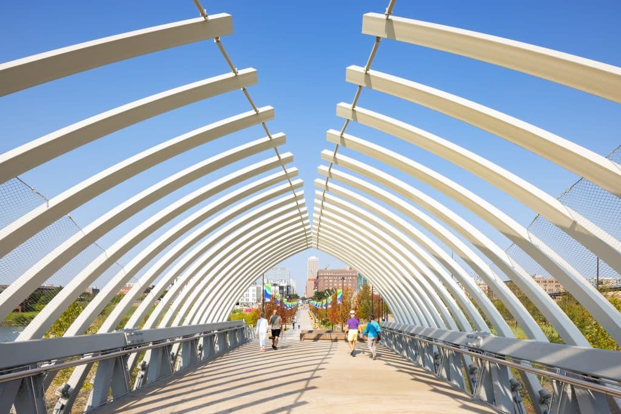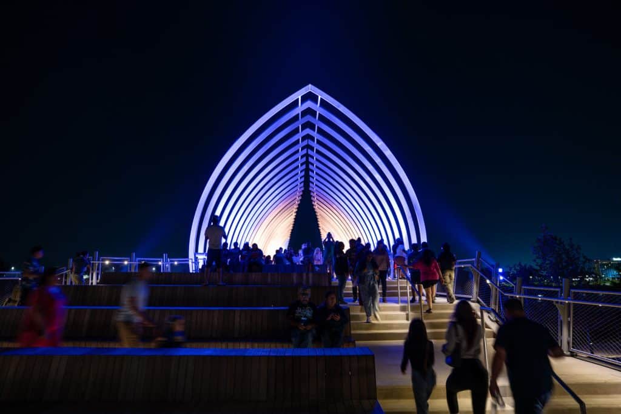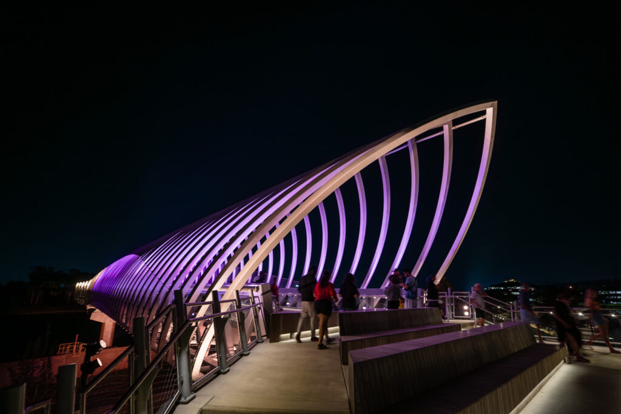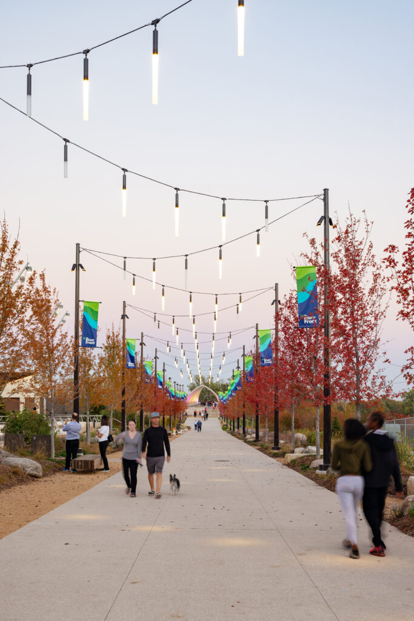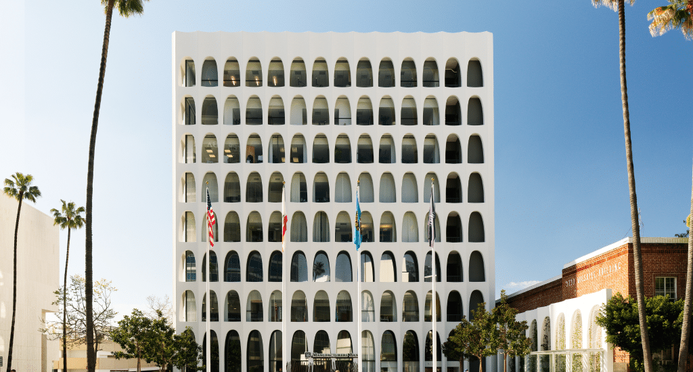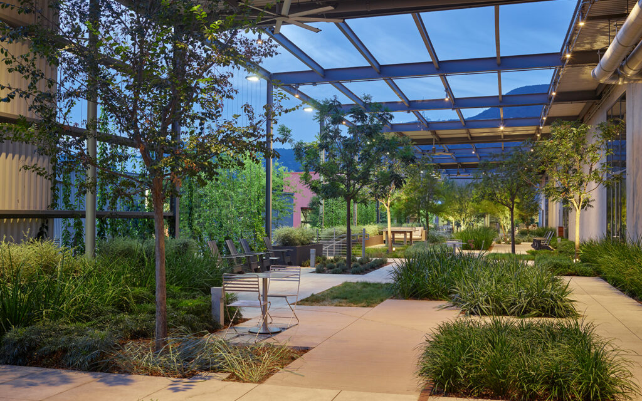Heartland of America Park has special destinations that include a central recreational lawn, lake edge amphitheater, four-season skate ribbon, multi-use spaces, and large native prairie gardens.
Heartland of America Park is the center portion of the 72-acre RiverFront park Downtown, Omaha. Constructed in 1990 and originally envisioned as a pastoral park featuring a central lake, iconic fountain, and walking paths, the park was plagued by access issues and little active programming.
The redesign is a complete reimagination of public use and activity, connecting the downtown portion of the composition and bringing people to the Missouri River as a destination. Due to an existing flood wall and active railyard, a destination pier invites people to traverse the site to a scenic river overlook. Hovering over the banks of the river, Farnam Pier anchors the east end of the park with unobstructed views of the Missouri River and downtown.
The park is the mediating space between the busy urban core and the Missouri River, with connections to a larger trail network and a sequence of spaces that can support large civic gatherings. The program includes a reconfigured lake, botanical gardens, an event lawn, a skate ribbon, skate rental and food and beverage kiosks, restrooms, bocce ballcourts, play areas, horseshoe pits, and the dynamic pier that overlooks the River.
To ensure the long-term health of the native planting, water-efficient irrigation, bioretention facilities, and specialized soils are used throughout the park. Large areas of restored prairie are located closer to the river, creating a more appropriate and low maintenance natural edge to the park landscape architecture.
”The Skate Ribbon is a four-season attraction, with roller-skating in the warmer months, and ice-skating in the colder months. A dynamic lighting system creates an additional layer of activity and clear sightlines, while also indicating the flow of skate traffic.
”Large swaths of native planting line the edge of the restored lake, which abuts the Conagra campus. The lakeside amphitheater is a place for gathering for a multitude of performances and community events.
