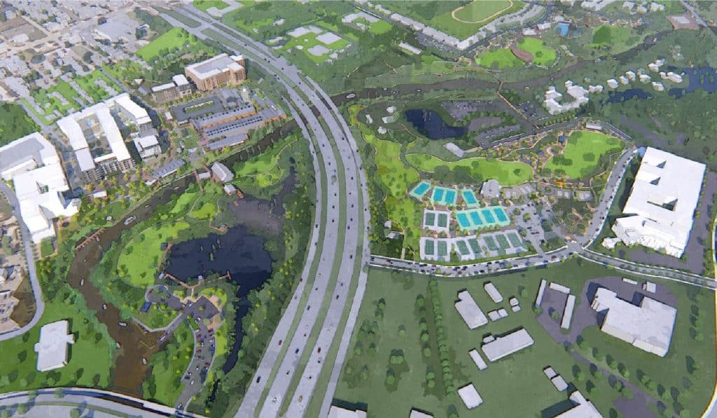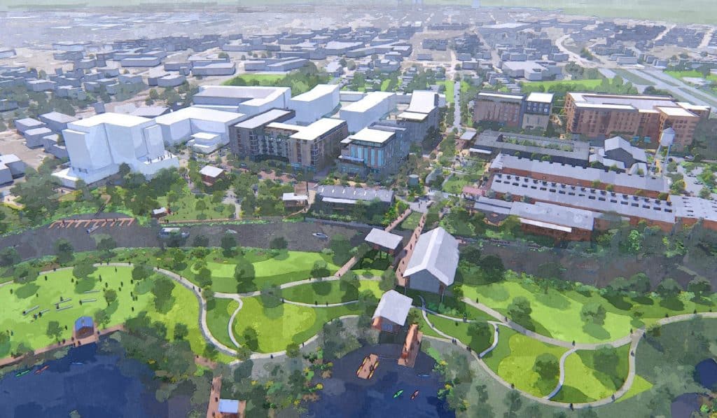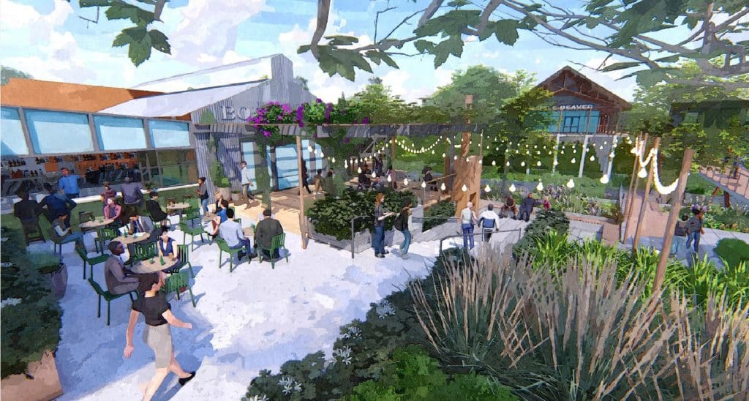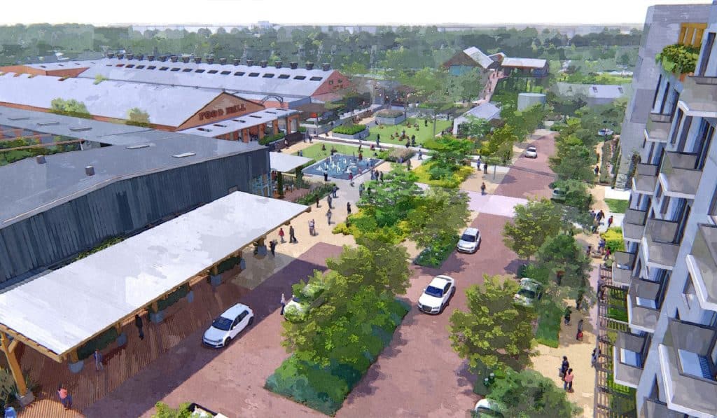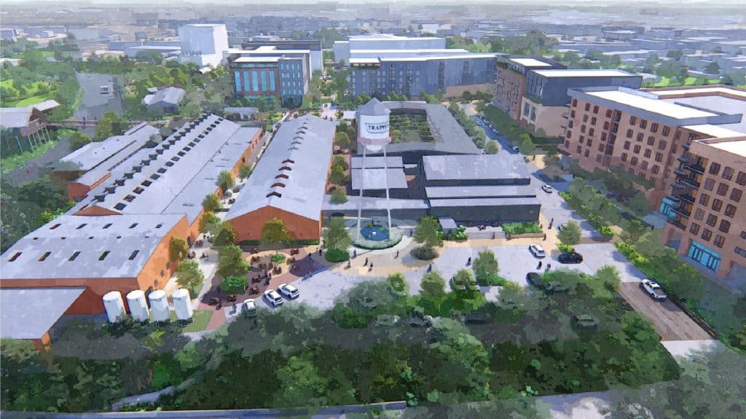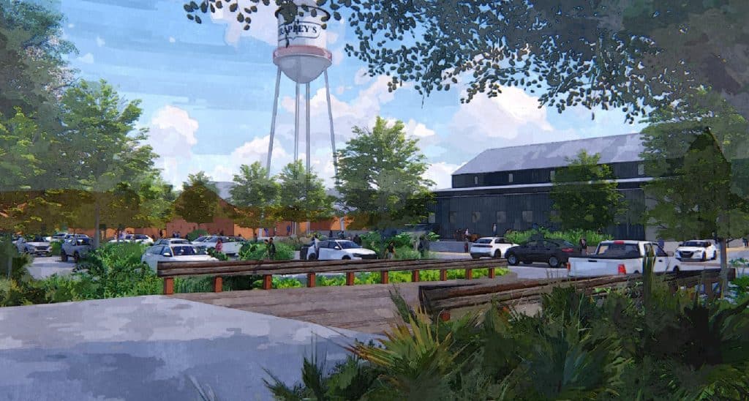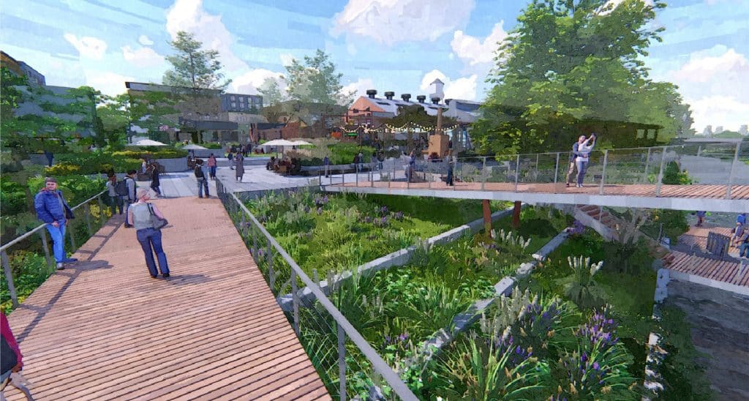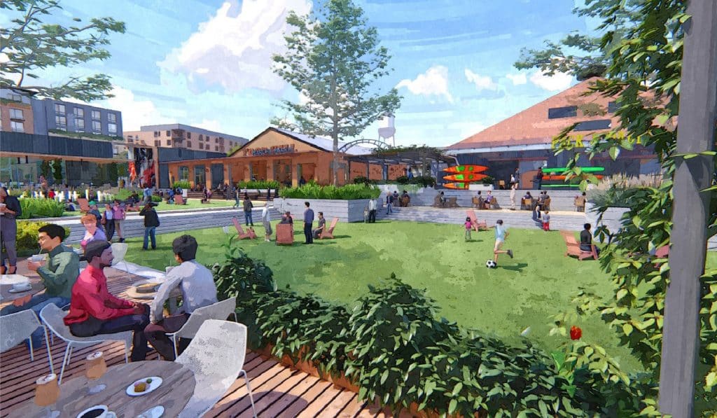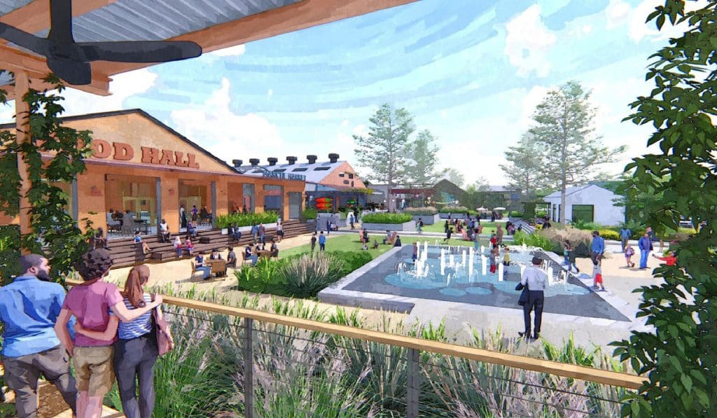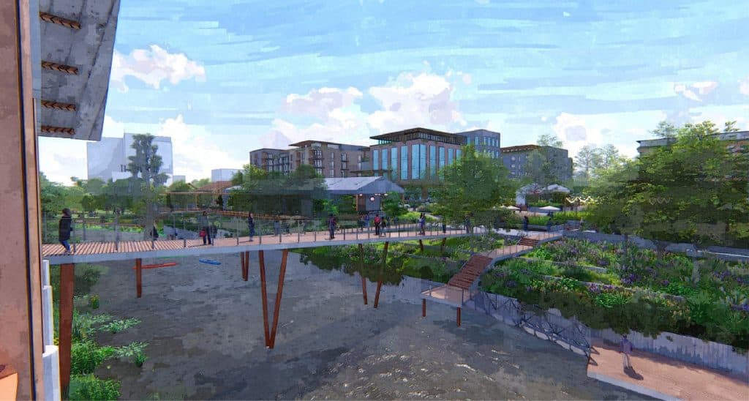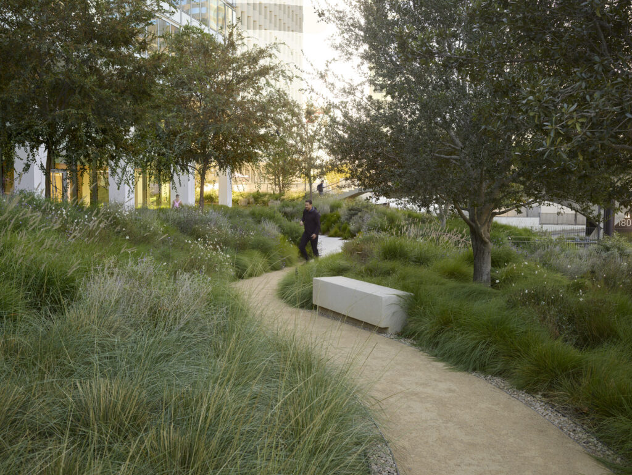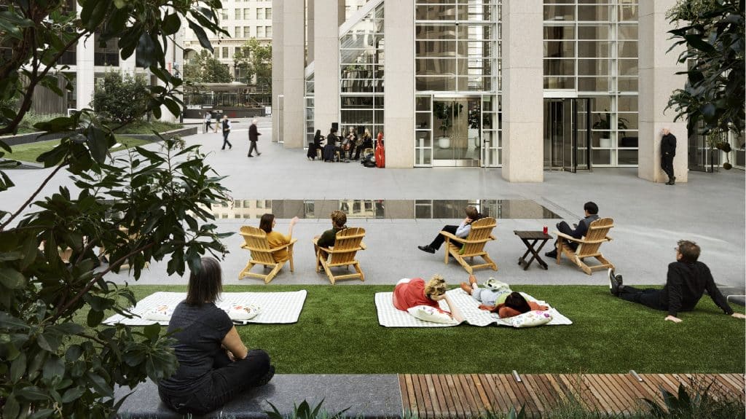As a public-private partnership, the project thoughtfully integrates the needs of community stakeholders, the City of Lafayette, and private developers.
The Trappey Riverfront Master Plan provides a roadmap for the revitalization of an abandoned cannery into a 22-acre mixed-use district, in concert with new visions for three nearby parks. The proposed redevelopment will revitalize and repurpose the cannery’s 12 historic structures, which date back to 1921.
Open spaces are carefully knit into the rich ecological framework of the bayou and celebrate the Vermilion River as it winds through the site. Pedestrian-friendly streets accommodate the variety of parades, festivals, and local events that are a unique and beloved element of Louisiana’s culture. The plan also promotes connectivity and engagement with Lil’ Woods Playground, Beaver Park, and Haymann Park, encompassing an additional 141 acres.
”Resilience and community activation drive the project, which thoughtfully integrates the needs of community stake holders, the city of Lafayette, and private developers.
”Lake|Flato collaborated with OJB for the effort, which establishes a compelling blend of historic character and contemporary design that propels the riverfront into the future without losing sight of its past.
