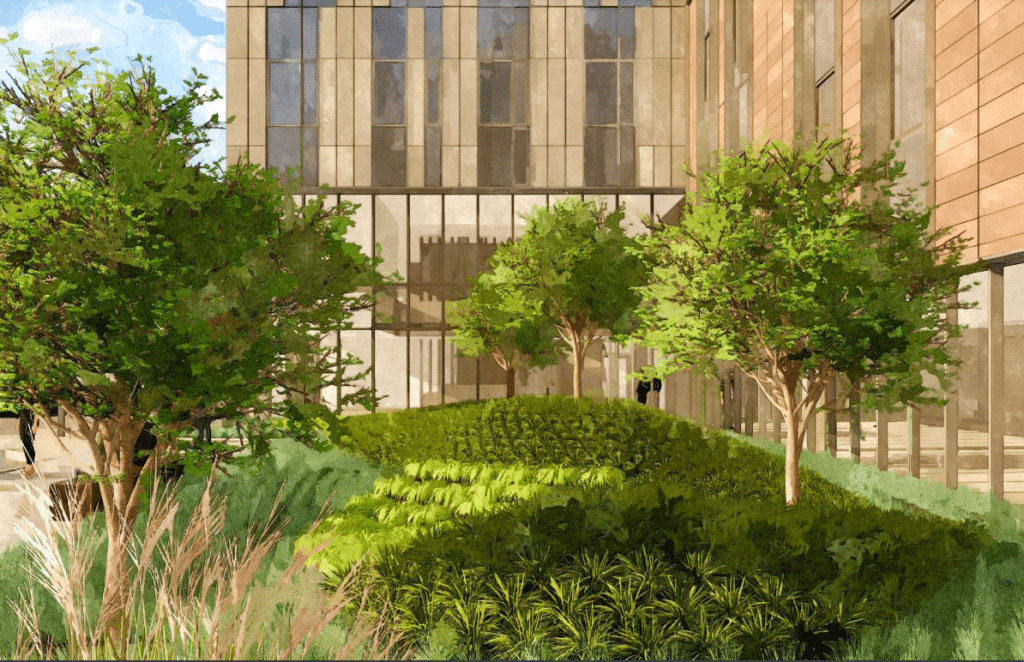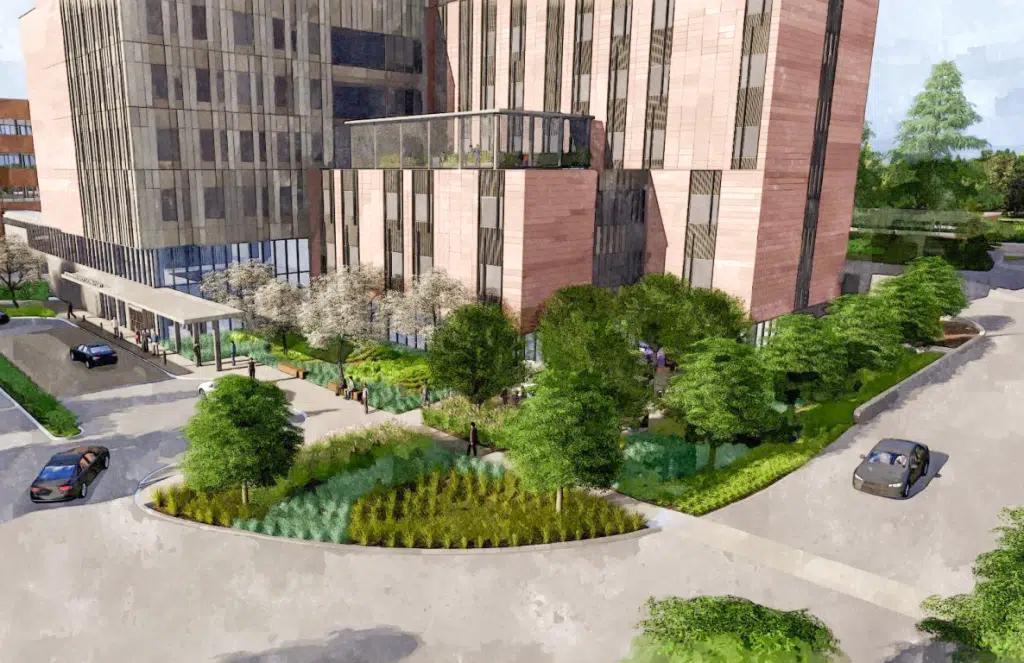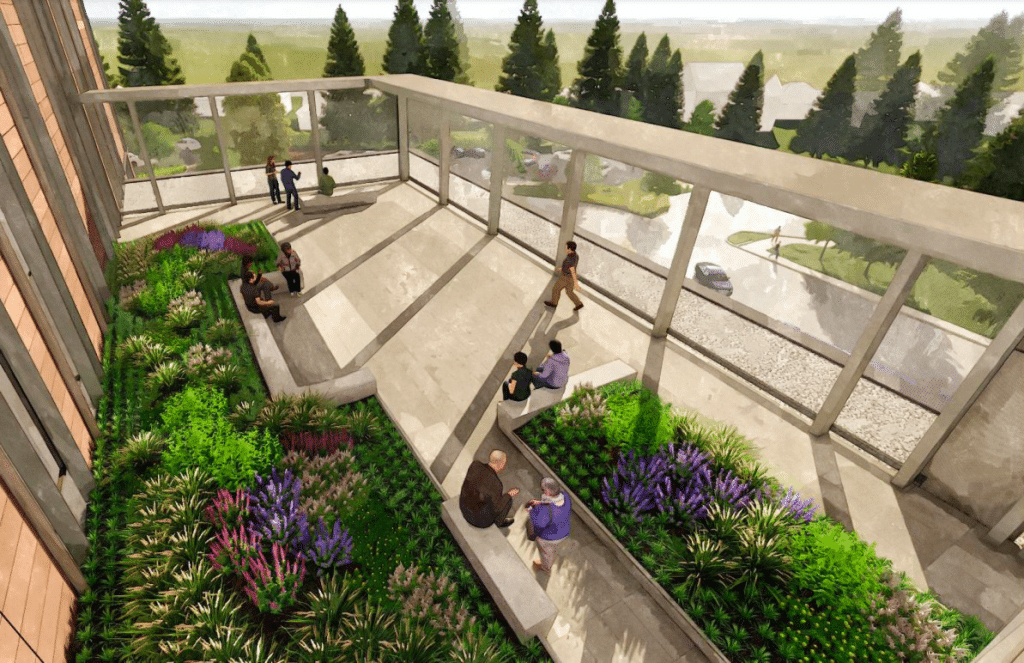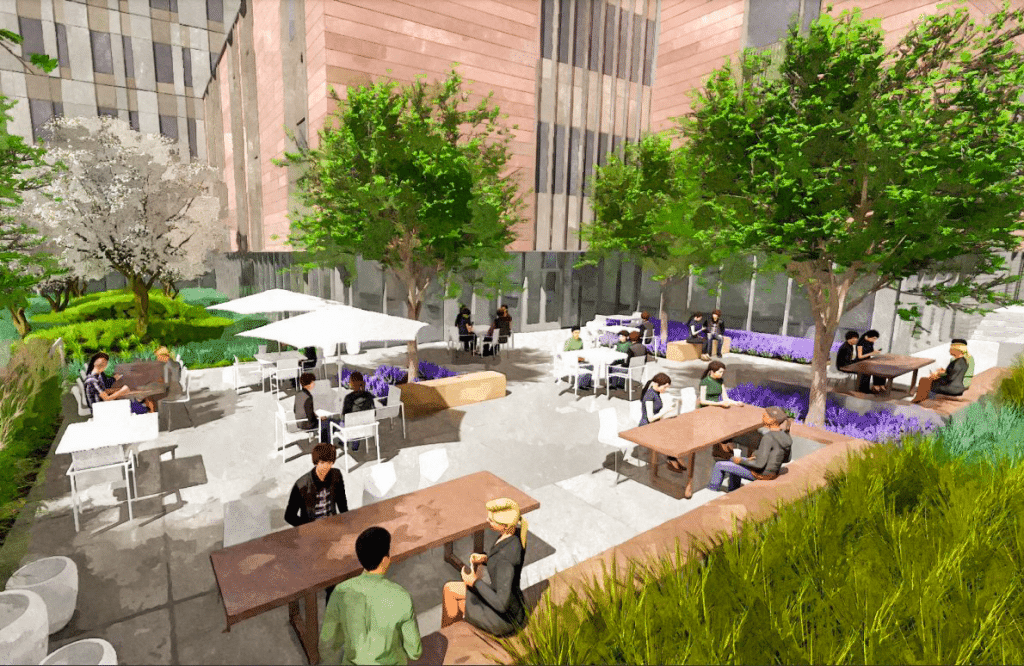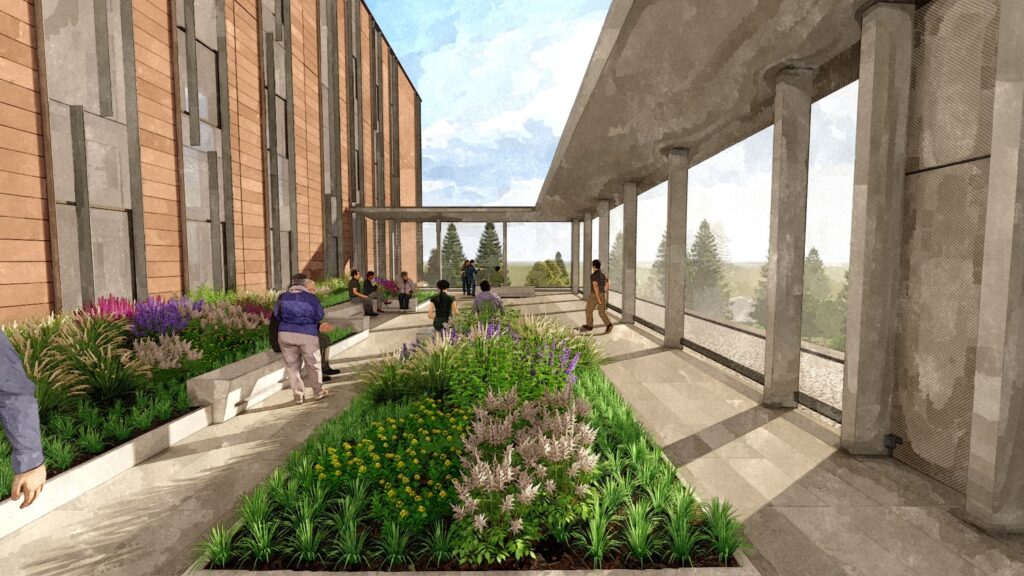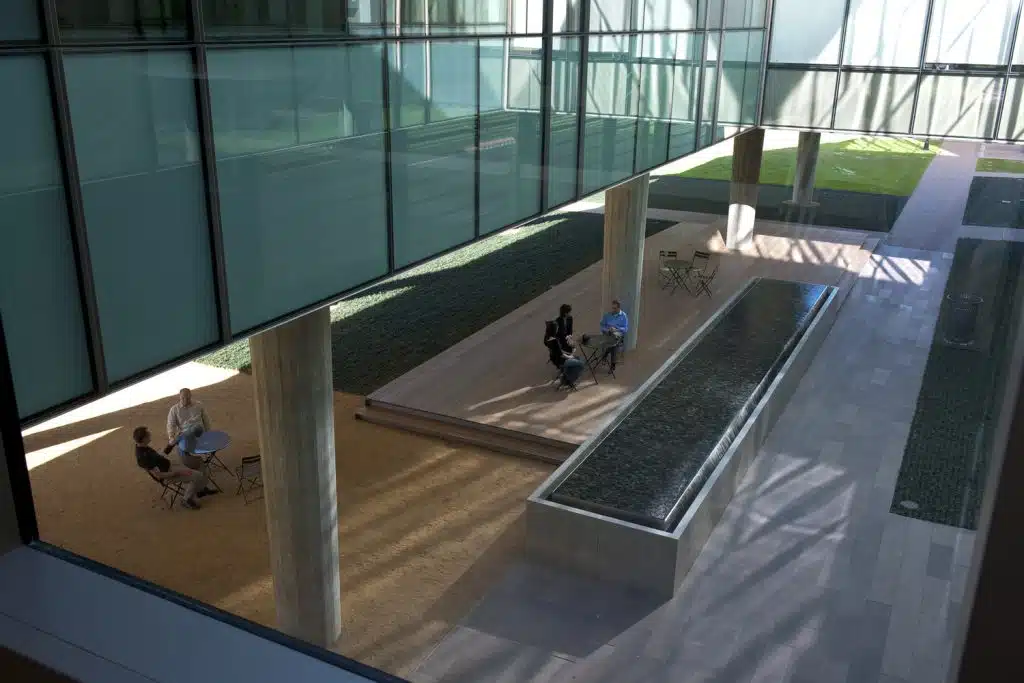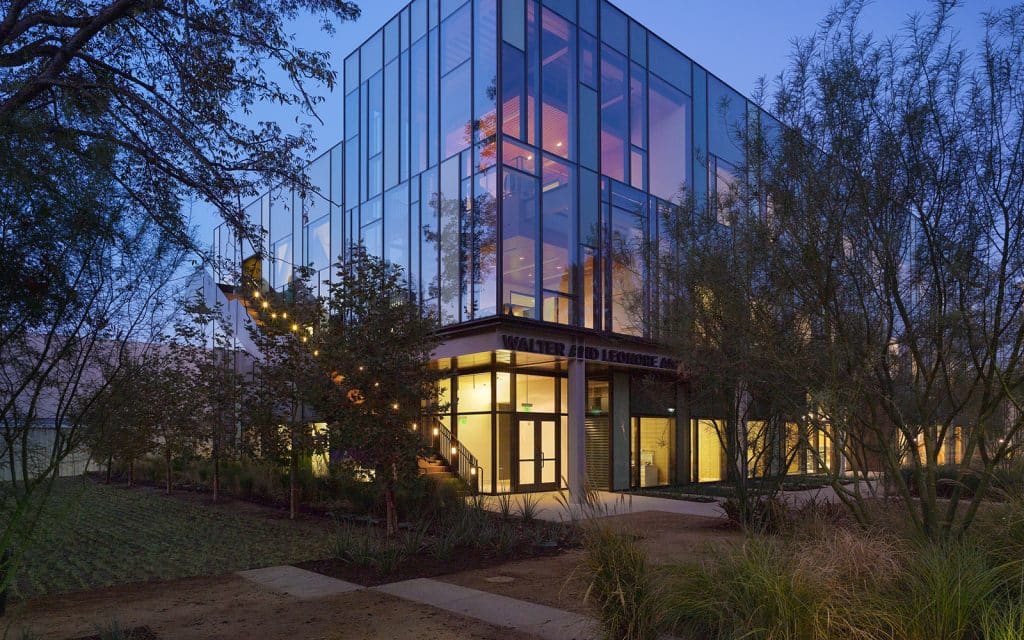The six-story 184,000 SF behavioral health teaching facility at the University of Washington Medical Center – Northwest will become an innovative, wellness-focused campus and will integrate multiple greens spaces throughout.
The UW facility will be a welcoming healing environment tailored to behavioral health patients. A design that creates safe, multi-use outdoor spaces that meet the needs of mental and behavioral healthcare is the project’s top priority. The landscape is the project’s connective tissue consisting of native plants of the Pacific Northwest, locally sourced hardscape materials and custom benches made of reclaimed trees from UW’s main campus. The client’s project vision seeks to de-stigmatize behavioral health disorders while offering healing spaces for all who visit the facility. Establishing that all components of the activity terrace are non-toxic, eliminating areas where patients can hide, and specifying only anti-ligature furnishings and plant materials (no trees) are vital to the project’s success.
UW Behavioral Health Teaching Facility is within a working medical campus in an urban setting. Maintaining access and establishing an appropriate design for the adjacent residential neighbors was essential. The design seeks to highlight nature and the outdoors for all parties: the patients themselves, the visitors and staff, and the broader campus and surrounding neighborhoods. The importance of healing and well-being was vital to the design team and client; connecting every aspect of the design reinforces connections between mind and body.
Highlighting small moments is key. Whether it be the tranquil berm garden upon entry or from the lobby and dining hall, visitors and staff enjoying the outdoor dining terrace or patients in the activity terrace/garden. The design team preserved three exceptional western red cedars to the northeast corner of the building. Coupling the western red cedars with a small grove of tulip trees and their vibrant yellow fall foliage will provide visual spectacle and a beacon of the change in seasons for long-term patients, clinicians and staff alike.
”A design that creates safe, multi-use outdoor spaces that meet the needs of mental and behavioral healthcare is the project’s top priority.
”The importance of healing and well-being was vital to the design team and client; connecting every aspect of the design reinforces connections between mind and body.
